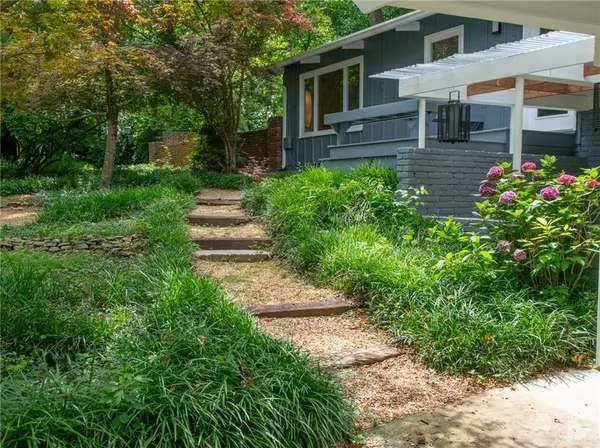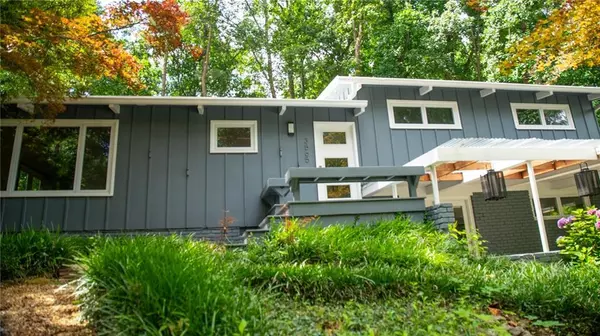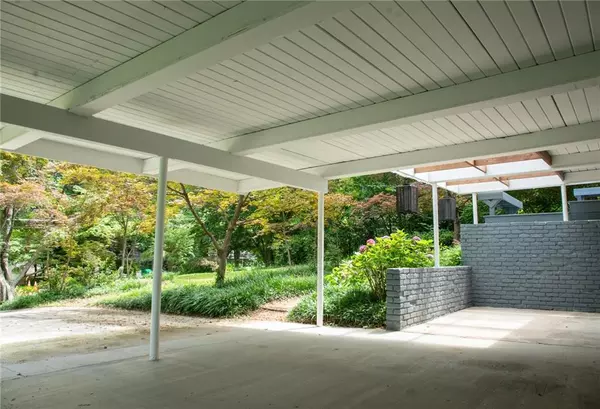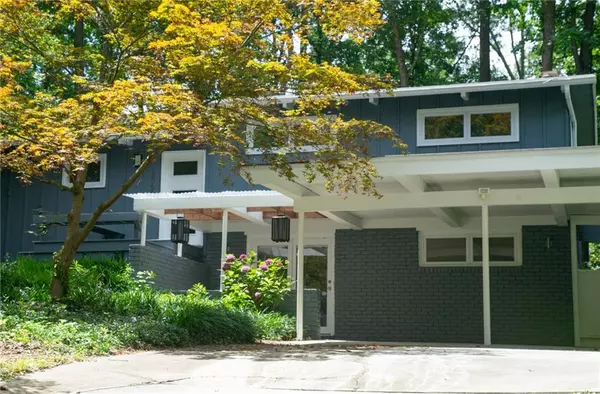$449,900
$449,900
For more information regarding the value of a property, please contact us for a free consultation.
4 Beds
2.5 Baths
0.5 Acres Lot
SOLD DATE : 09/24/2020
Key Details
Sold Price $449,900
Property Type Single Family Home
Sub Type Single Family Residence
Listing Status Sold
Purchase Type For Sale
Subdivision Northcrest
MLS Listing ID 6750141
Sold Date 09/24/20
Style Contemporary/Modern
Bedrooms 4
Full Baths 2
Half Baths 1
Construction Status Updated/Remodeled
HOA Y/N No
Originating Board FMLS API
Year Built 1960
Annual Tax Amount $5,258
Tax Year 2019
Lot Size 0.500 Acres
Acres 0.5
Property Description
Thoughtfully and stunningly renovated, this mid-century modern home is a wonderful mix of original features with contemporary renovations. Excellent location with easy access to I-85 & I-285 and within the Lakeside HS district! Stepping through the new contemporary reed glass front door you'll view the stunning original recycled brick wall, skylight, and the vaulted wood ceilings. Beyond is the totally renovated kitchen that features blue ice quartz countertop, mosaic glass tile backsplash, white shaker style cabinets with custom inserts designed to maximize functionality & space. The dining and large living room have natural light from French doors to the back and side yards. The living room window overlooks the front yard with beautiful Japanese maple trees, one that is decades old. Bathroom renovations include a new powder room with cobalt blue mosaic glass tile accent wall. The master bath features an oversized walk-in shower with river rock floor and stacked stone accent wall, travertine vanity with chocolate vessel bowl that gives you a spa like feeling the moment you walk through the barn door entry. The light filled lower level has the original brick fireplace (working), bedroom, full bath and ample storage. Nestled on one of the largest corner lots at the top of the ridge in Northcrest. Outside you'll find a private courtyard surrounded by an original brick wall - perfect for outdoor entertaining. There is a new, commercial grade TPO membrane roof with a 20 year warranty, newer HVAC, new outdoor storage shed for your gardening tools, energy efficient insulated crank style windows and much, much more. Welcome home.
Location
State GA
County Dekalb
Area 41 - Dekalb-East
Lake Name None
Rooms
Bedroom Description Split Bedroom Plan
Other Rooms Outbuilding
Basement Daylight, Driveway Access, Exterior Entry, Finished, Finished Bath, Interior Entry
Dining Room Open Concept, Separate Dining Room
Interior
Interior Features Beamed Ceilings, Bookcases, Cathedral Ceiling(s), Entrance Foyer, High Speed Internet, Low Flow Plumbing Fixtures
Heating Central, Natural Gas
Cooling Ceiling Fan(s), Central Air
Flooring Hardwood
Fireplaces Number 1
Fireplaces Type Family Room, Masonry
Window Features Insulated Windows
Appliance Dishwasher, Disposal, Gas Oven, Microwave, Refrigerator, Self Cleaning Oven
Laundry Laundry Room
Exterior
Exterior Feature Courtyard, Garden, Private Yard, Storage
Parking Features Carport, Covered, Level Driveway
Fence Back Yard, Brick, Fenced
Pool None
Community Features Playground, Pool, Street Lights
Utilities Available Cable Available, Electricity Available, Natural Gas Available
View Other
Roof Type Other
Street Surface Paved
Accessibility None
Handicap Access None
Porch Front Porch, Patio
Total Parking Spaces 2
Building
Lot Description Back Yard, Corner Lot, Front Yard, Landscaped, Level, Private
Story Two
Sewer Public Sewer
Water Public
Architectural Style Contemporary/Modern
Level or Stories Two
Structure Type Brick 3 Sides, Frame
New Construction No
Construction Status Updated/Remodeled
Schools
Elementary Schools Pleasantdale
Middle Schools Henderson - Dekalb
High Schools Lakeside - Dekalb
Others
Senior Community no
Restrictions false
Tax ID 18 293 08 010
Special Listing Condition None
Read Less Info
Want to know what your home might be worth? Contact us for a FREE valuation!

Our team is ready to help you sell your home for the highest possible price ASAP

Bought with Keller Williams Realty Peachtree Rd.
GET MORE INFORMATION
Real Estate Agent






