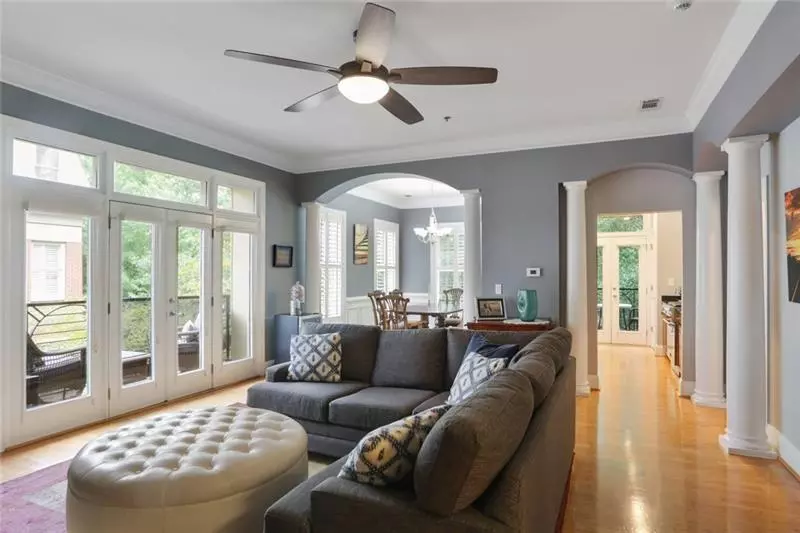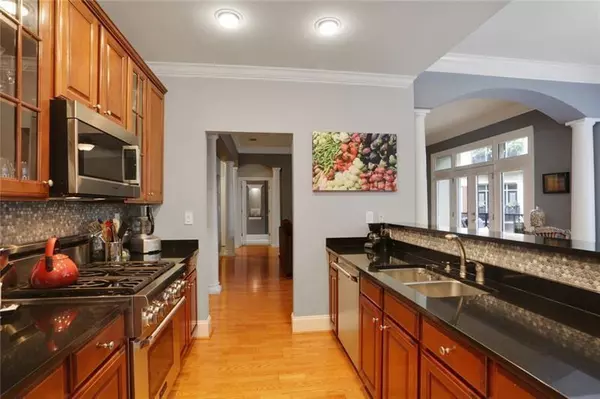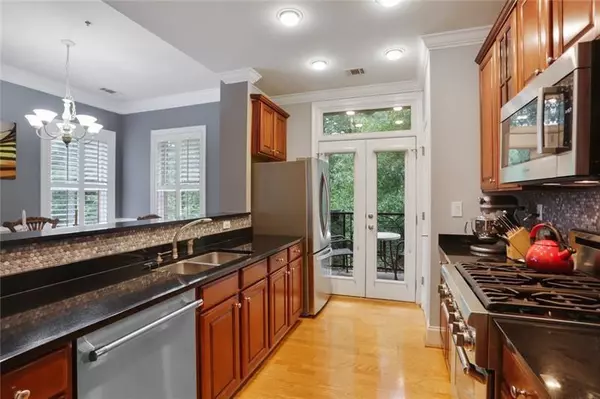$445,000
$449,900
1.1%For more information regarding the value of a property, please contact us for a free consultation.
2 Beds
2 Baths
1,354 SqFt
SOLD DATE : 08/04/2020
Key Details
Sold Price $445,000
Property Type Condo
Sub Type Condominium
Listing Status Sold
Purchase Type For Sale
Square Footage 1,354 sqft
Price per Sqft $328
Subdivision The Belvedere
MLS Listing ID 6746136
Sold Date 08/04/20
Style Mid-Rise (up to 5 stories), Traditional
Bedrooms 2
Full Baths 2
Construction Status Resale
HOA Fees $382
HOA Y/N Yes
Originating Board FMLS API
Year Built 2001
Annual Tax Amount $4,026
Tax Year 2019
Lot Size 1,350 Sqft
Acres 0.031
Property Description
TREE TOP BEAUTY QUIETLY TUCKED AWAY ON THE EAST SIDE OF PIEDMONT PARK WITH DIRECT ACCESS TO THE BELTLINE. THIS HOME BOAST A LARGE GREAT ROOM WITH GAS FIREPLACE THAT EXTENDS TO THE DINING ROOM WITH WINDOWS GALORE. GOURMET KITCHEN WITH CUSTOM CABINETS/GRANITE COUNTER TOPS/UPGRADED STAINLESS APPLIANCE AND PANTRY. SPACIOUS MASTER WITH SPA BATH INCLUDING SEPARATE SOAKING TUB/SHOWER. THE SECOND BEDROOM/BATH IS SET UP FOR A GREAT ROOMMATE FLOOR PLAN. TWO TILED BALCONIES PERFECT FOR ENTERTAINING OR ENJOYING A QUIET BISTRO DINNER. HIGH END FINISHES INCLUDE PLANTATION SHUTTERS AND CALIFORNIA CUSTOM CLOSETS THROUGHOUT, DESIGNER PAINT AND HARDWOODS. NEWER HVAC/HOT WATER HEATER. 2 DEEDED PARKING SPACES. BOUTIQUE GATED COMMUNITY WITH GOOGLE FIBER, POOL, DOG RUN AND PLENTY OF GUEST PARKING.
Location
State GA
County Fulton
Area 23 - Atlanta North
Lake Name None
Rooms
Bedroom Description Master on Main
Other Rooms None
Basement None
Main Level Bedrooms 2
Dining Room Open Concept
Interior
Interior Features High Ceilings 10 ft Main, High Speed Internet, Entrance Foyer, Walk-In Closet(s)
Heating Electric, Forced Air
Cooling Ceiling Fan(s), Central Air
Flooring Carpet, Hardwood
Fireplaces Number 1
Fireplaces Type Factory Built, Gas Log, Gas Starter, Great Room
Window Features Plantation Shutters, Insulated Windows
Appliance Dishwasher, Disposal, Electric Water Heater, Refrigerator, Gas Oven, Microwave
Laundry Laundry Room
Exterior
Exterior Feature Balcony
Parking Features Assigned, Covered, Deeded, Drive Under Main Level, Garage
Garage Spaces 2.0
Fence Fenced
Pool In Ground
Community Features Near Beltline, Gated, Homeowners Assoc, Near Trails/Greenway, Park, Dog Park, Pool, Restaurant, Sidewalks, Street Lights, Near Marta, Near Shopping
Utilities Available Cable Available, Electricity Available, Natural Gas Available, Phone Available, Sewer Available, Water Available
Waterfront Description None
View Other
Roof Type Composition
Street Surface Asphalt
Accessibility None
Handicap Access None
Porch Covered, Side Porch
Total Parking Spaces 2
Private Pool false
Building
Lot Description Level
Story One
Sewer Public Sewer
Water Public
Architectural Style Mid-Rise (up to 5 stories), Traditional
Level or Stories One
Structure Type Brick 4 Sides
New Construction No
Construction Status Resale
Schools
Elementary Schools Morningside-
Middle Schools David T Howard
High Schools Grady
Others
HOA Fee Include Insurance, Maintenance Structure, Trash, Gas, Maintenance Grounds, Pest Control, Reserve Fund, Swim/Tennis
Senior Community no
Restrictions true
Tax ID 17 005500060747
Ownership Condominium
Financing no
Special Listing Condition None
Read Less Info
Want to know what your home might be worth? Contact us for a FREE valuation!

Our team is ready to help you sell your home for the highest possible price ASAP

Bought with Compass
GET MORE INFORMATION
Real Estate Agent






