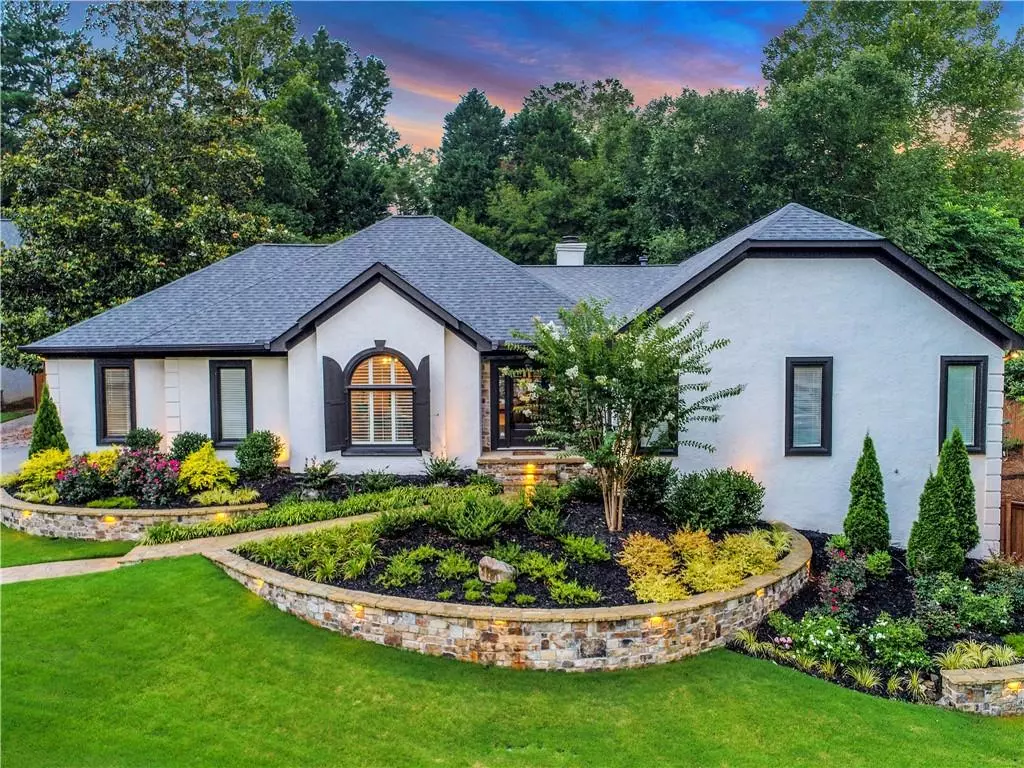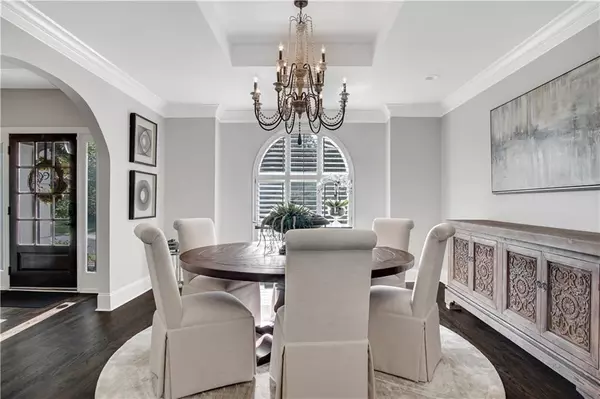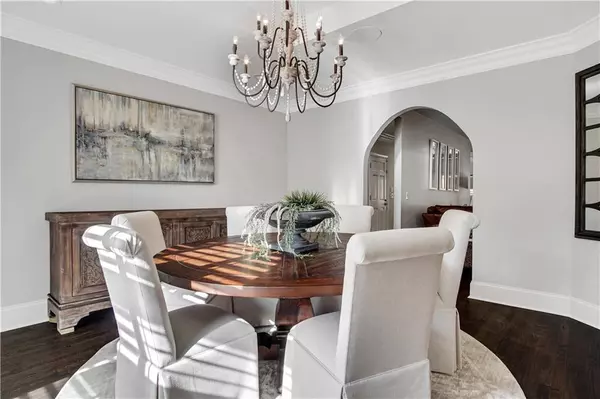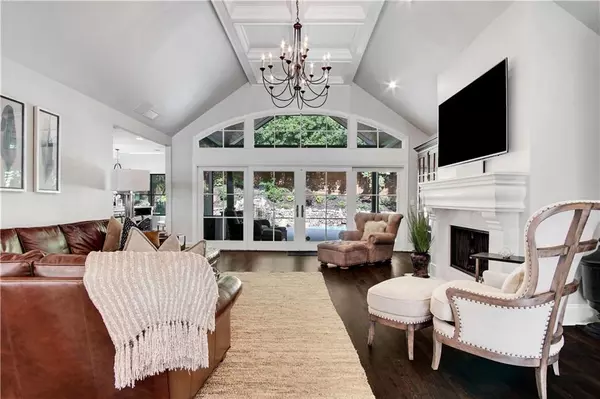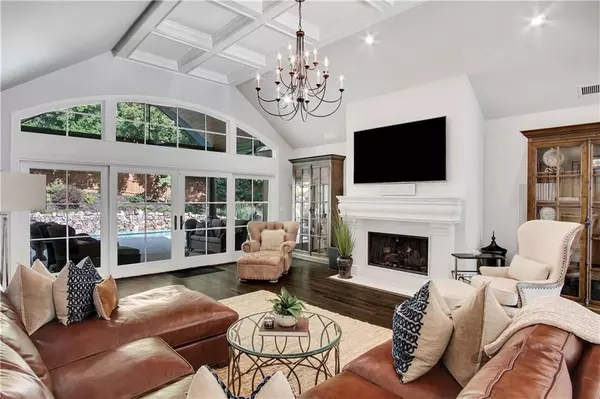$774,900
$774,900
For more information regarding the value of a property, please contact us for a free consultation.
3 Beds
3 Baths
3,116 SqFt
SOLD DATE : 08/28/2020
Key Details
Sold Price $774,900
Property Type Single Family Home
Sub Type Single Family Residence
Listing Status Sold
Purchase Type For Sale
Square Footage 3,116 sqft
Price per Sqft $248
Subdivision Suffolk Forest
MLS Listing ID 6745654
Sold Date 08/28/20
Style European, Ranch, Traditional
Bedrooms 3
Full Baths 3
Construction Status Resale
HOA Y/N No
Originating Board FMLS API
Year Built 1984
Annual Tax Amount $7,435
Tax Year 2019
Lot Size 0.338 Acres
Acres 0.3379
Property Description
Immaculate, resort style ranch in secluded Sandy Springs neighborhood. This rare property features an exquisitely renovated kitchen with large quartzite island, custom cabinets and designer inspired backsplash. Unbeatable master suite suite has spa like bath with massive shower and marble tile. When you walk through the front door of this home you feel as though you've been transported to a resort where the beautiful interior seamlessly flows to the inviting outdoor space. The main level living allows for ease of entertaining and is perfect for those who don't want to climb stairs. The home has everything, including a dining room large enough to entertain guests; architectural interest with arches, unique coffered ceilings; beautifully stained hardwood floors throughout the home and plenty of room for storage in the partial/unfinished basement. Uniquely private back yard and relaxing saltwater pool that features a peaceful waterfall and cabana style pool deck. Lush, mature trees and vegetation with beautifully landscaped and maintained back and front lawns. Less than 1 mile to Mercedes HQ, GA400 & I-285. 4 miles from St Joseph's hospital, Northside and CHOA hospitals. This property is truly a rare find.
Location
State GA
County Fulton
Area 131 - Sandy Springs
Lake Name None
Rooms
Bedroom Description Master on Main
Other Rooms None
Basement Daylight, Exterior Entry, Partial, Unfinished
Main Level Bedrooms 3
Dining Room Open Concept, Separate Dining Room
Interior
Interior Features Beamed Ceilings, Cathedral Ceiling(s), Double Vanity, Entrance Foyer, High Ceilings 10 ft Main, Walk-In Closet(s), Other
Heating Forced Air
Cooling Ceiling Fan(s), Central Air
Flooring Hardwood
Fireplaces Number 1
Fireplaces Type Gas Starter
Window Features Insulated Windows
Appliance Dishwasher, Disposal, Gas Range, Gas Water Heater, Microwave, Range Hood, Refrigerator
Laundry In Hall
Exterior
Exterior Feature Private Yard
Parking Features Garage
Garage Spaces 2.0
Fence Back Yard
Pool In Ground
Community Features None
Utilities Available Cable Available, Electricity Available, Natural Gas Available, Sewer Available
View Other
Roof Type Composition
Street Surface Asphalt
Accessibility None
Handicap Access None
Porch Covered, Rear Porch
Total Parking Spaces 2
Private Pool true
Building
Lot Description Back Yard, Cul-De-Sac, Private
Story One
Sewer Public Sewer
Water Public
Architectural Style European, Ranch, Traditional
Level or Stories One
Structure Type Stone, Stucco
New Construction No
Construction Status Resale
Schools
Elementary Schools Woodland - Fulton
Middle Schools Sandy Springs
High Schools North Springs
Others
Senior Community no
Restrictions false
Tax ID 17 003300040506
Special Listing Condition None
Read Less Info
Want to know what your home might be worth? Contact us for a FREE valuation!

Our team is ready to help you sell your home for the highest possible price ASAP

Bought with Berkshire Hathaway HomeServices Georgia Properties
GET MORE INFORMATION
Real Estate Agent

