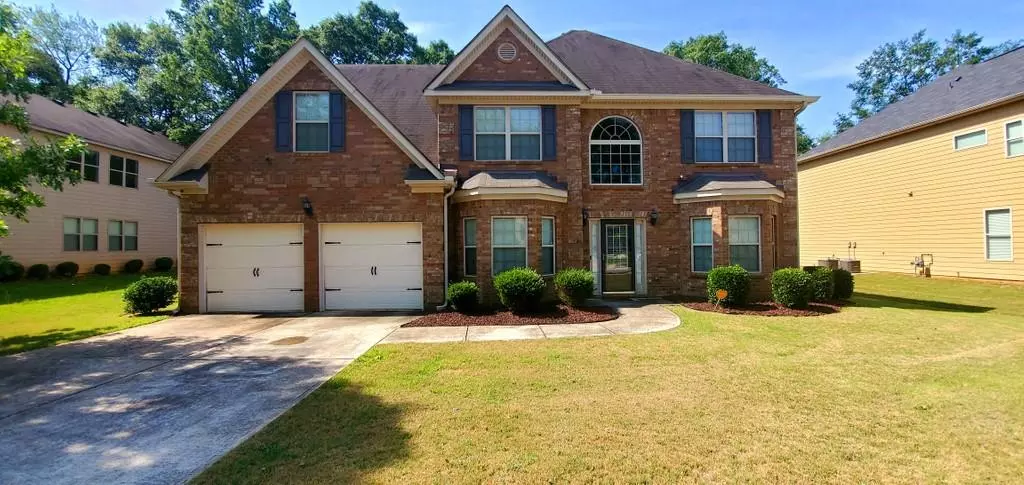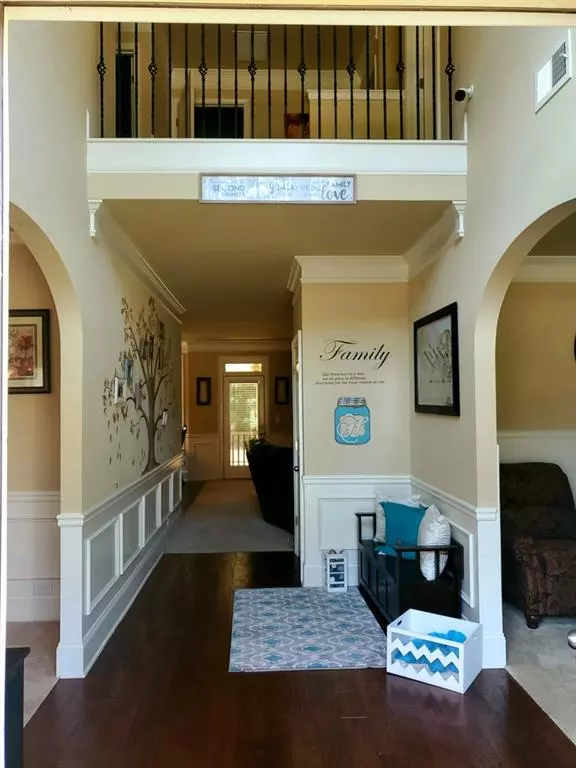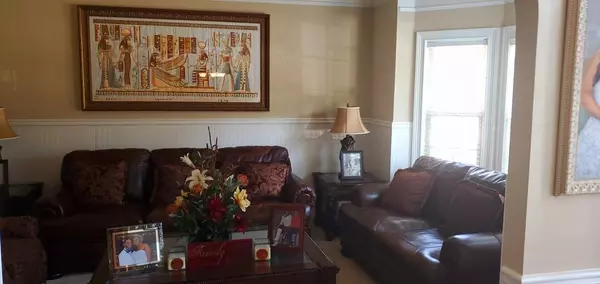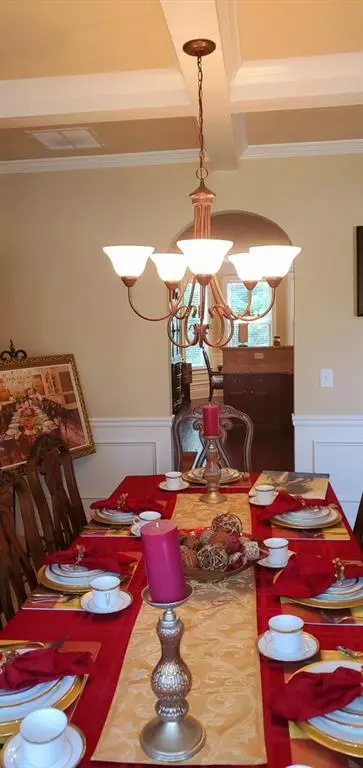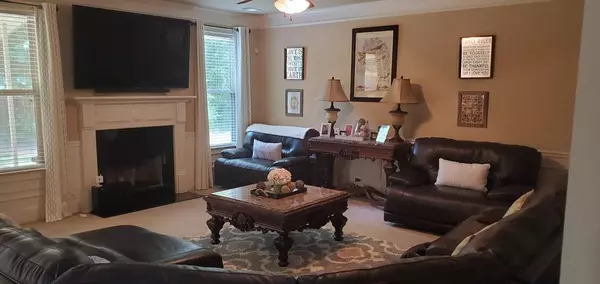$268,000
$280,000
4.3%For more information regarding the value of a property, please contact us for a free consultation.
5 Beds
3 Baths
3,356 SqFt
SOLD DATE : 08/10/2020
Key Details
Sold Price $268,000
Property Type Single Family Home
Sub Type Single Family Residence
Listing Status Sold
Purchase Type For Sale
Square Footage 3,356 sqft
Price per Sqft $79
Subdivision Lakemont
MLS Listing ID 6747909
Sold Date 08/10/20
Style Traditional
Bedrooms 5
Full Baths 3
Construction Status Resale
HOA Fees $295
HOA Y/N Yes
Originating Board FMLS API
Year Built 2010
Annual Tax Amount $3,612
Tax Year 2019
Property Description
Beautifully maintained front brick home conveniently located to shopping and dining options. Spacious floorplan with oversized rooms and 9ft ceiling on both levels. Hardwood floors, arched opening, granite counters and coffered formal dining room ceiling are just a few of this house gorgeous features. Huge master with additional living space, two walk in closets, and separate tub and shower. Relax inside with an open floor plan or enjoy the screened in porch and private backyard. Equipped with smart locks, outdoor cameras, doorbell camera, and thermostat through vivint security company.
Location
State GA
County Henry
Area 211 - Henry County
Lake Name None
Rooms
Bedroom Description Oversized Master
Other Rooms None
Basement None
Main Level Bedrooms 1
Dining Room Seats 12+, Separate Dining Room
Interior
Interior Features Entrance Foyer 2 Story, High Ceilings 9 ft Main, High Ceilings 9 ft Upper, Coffered Ceiling(s), His and Hers Closets, Walk-In Closet(s)
Heating Central, Electric, Forced Air
Cooling Electric Air Filter, Ceiling Fan(s), Central Air
Flooring Hardwood
Fireplaces Number 1
Fireplaces Type Great Room
Window Features None
Appliance Dishwasher, Disposal, Electric Oven, Gas Cooktop, Microwave, Range Hood
Laundry Upper Level
Exterior
Exterior Feature Private Yard
Parking Features Garage, Garage Faces Front, Level Driveway
Garage Spaces 2.0
Fence None
Pool None
Community Features None
Utilities Available None
Waterfront Description None
View City
Roof Type Composition
Street Surface None
Accessibility None
Handicap Access None
Porch None
Total Parking Spaces 2
Building
Lot Description Back Yard, Level, Landscaped, Private, Wooded, Front Yard
Story Two
Sewer Public Sewer
Water Public
Architectural Style Traditional
Level or Stories Two
Structure Type Brick Front
New Construction No
Construction Status Resale
Schools
Elementary Schools Walnut Creek
Middle Schools Locust Grove
High Schools Locust Grove
Others
Senior Community no
Restrictions false
Tax ID 107B01077000
Special Listing Condition None
Read Less Info
Want to know what your home might be worth? Contact us for a FREE valuation!

Our team is ready to help you sell your home for the highest possible price ASAP

Bought with Better Homes and Gardens Real Estate Metro Brokers
GET MORE INFORMATION

Real Estate Agent

