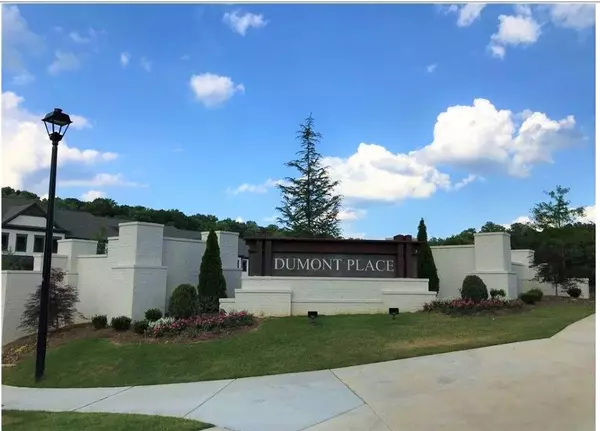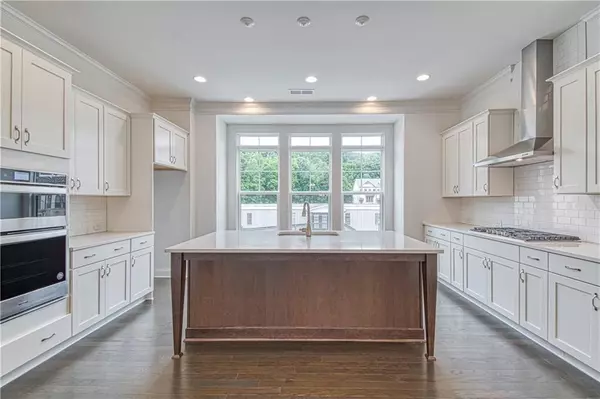$520,000
$529,900
1.9%For more information regarding the value of a property, please contact us for a free consultation.
3 Beds
3.5 Baths
3,270 SqFt
SOLD DATE : 08/14/2020
Key Details
Sold Price $520,000
Property Type Townhouse
Sub Type Townhouse
Listing Status Sold
Purchase Type For Sale
Square Footage 3,270 sqft
Price per Sqft $159
Subdivision Dumont Place
MLS Listing ID 6692644
Sold Date 08/14/20
Style Craftsman, Townhouse, Traditional
Bedrooms 3
Full Baths 3
Half Baths 1
Construction Status New Construction
HOA Fees $260
HOA Y/N Yes
Originating Board FMLS API
Year Built 2020
Tax Year 2019
Lot Size 7,840 Sqft
Acres 0.18
Property Description
Presenting Dumont Place by Ashton Woods Homes located in Desirable Decatur. Gated with a Pool, Cabana, Grilling Area and private walking trail within a park setting. The Bremen plan is open concept living with 10 ft ceilings, sitting room off the master bedroom, deck with privacy wall & stairs to the backyard plus a terrace level media room complete with recessed lighting and plumbing ready for your wet bar. A great home for Entertaining!!! White Shaker cabinets, Silestone quartz in the kitchen, center island with views to the dining and family room. Glossy white subway tile backsplash complete w/stainless steel built-in Whirlpool Gold appliances: (5) burner gas cooktop, Wall Mount Canopy Hood, Combination Microwave Wall Oven with True Convection Cooking System. Your family room includes a fireplace, prepped for your future flat screen TV. This end unit has just a few steps down from your deck to a fantastic backyard. Unbeatable Toco Hills location convenient to the Square of Decatur, Emory, Emory Village, Buckhead, Krog Market, major roadways, shopping, restaurants, medical and more. Available now for a quick closing. Let's see about making it yours! GPS address: 3352 N. Druid Hills Road, Decatur, GA 30033
Location
State GA
County Dekalb
Area 52 - Dekalb-West
Lake Name None
Rooms
Bedroom Description Oversized Master, Sitting Room
Other Rooms None
Basement None
Dining Room Open Concept, Seats 12+
Interior
Interior Features Disappearing Attic Stairs, Double Vanity, High Ceilings 9 ft Lower, High Ceilings 9 ft Upper, High Ceilings 10 ft Main, High Speed Internet, Low Flow Plumbing Fixtures, Tray Ceiling(s), Walk-In Closet(s)
Heating Central, Electric, Forced Air, Zoned
Cooling Ceiling Fan(s), Central Air, Zoned
Flooring Carpet, Ceramic Tile, Hardwood
Fireplaces Number 1
Fireplaces Type Family Room, Gas Log, Gas Starter
Window Features Insulated Windows
Appliance Dishwasher, Disposal, Electric Water Heater, Gas Cooktop, Microwave, Self Cleaning Oven
Laundry In Hall, Laundry Room, Upper Level
Exterior
Exterior Feature Private Front Entry
Parking Features Garage, Garage Door Opener, Garage Faces Front, Level Driveway
Garage Spaces 2.0
Fence None
Pool None
Community Features Gated, Homeowners Assoc, Near Marta, Near Schools, Near Shopping, Near Trails/Greenway, Park, Pool, Sidewalks, Street Lights, Other
Utilities Available Cable Available, Electricity Available, Natural Gas Available, Phone Available, Sewer Available, Underground Utilities, Water Available
Waterfront Description None
View City
Roof Type Composition, Ridge Vents, Shingle
Street Surface Asphalt
Accessibility None
Handicap Access None
Porch Deck
Total Parking Spaces 2
Building
Lot Description Back Yard, Landscaped
Story Three Or More
Sewer Public Sewer
Water Public
Architectural Style Craftsman, Townhouse, Traditional
Level or Stories Three Or More
Structure Type Brick Front, Cement Siding
New Construction No
Construction Status New Construction
Schools
Elementary Schools Sagamore Hills
Middle Schools Henderson - Dekalb
High Schools Lakeside - Dekalb
Others
HOA Fee Include Insurance, Maintenance Structure, Maintenance Grounds, Reserve Fund, Termite
Senior Community no
Restrictions true
Tax ID 18 113 11 156
Ownership Fee Simple
Financing yes
Special Listing Condition None
Read Less Info
Want to know what your home might be worth? Contact us for a FREE valuation!

Our team is ready to help you sell your home for the highest possible price ASAP

Bought with Compass
GET MORE INFORMATION
Real Estate Agent






