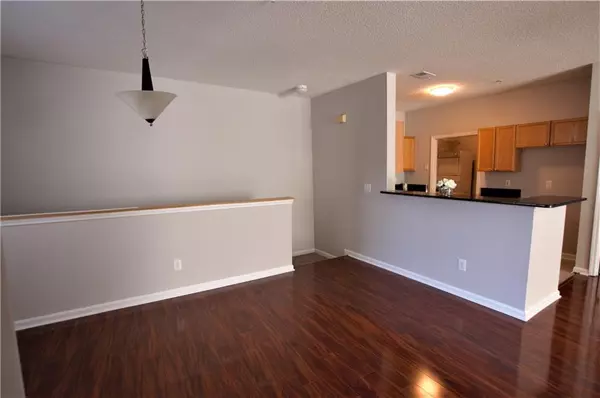$226,950
$229,900
1.3%For more information regarding the value of a property, please contact us for a free consultation.
2 Beds
2 Baths
1,263 SqFt
SOLD DATE : 09/08/2020
Key Details
Sold Price $226,950
Property Type Condo
Sub Type Condominium
Listing Status Sold
Purchase Type For Sale
Square Footage 1,263 sqft
Price per Sqft $179
Subdivision Vinings Forest
MLS Listing ID 6754616
Sold Date 09/08/20
Style Contemporary/Modern
Bedrooms 2
Full Baths 2
Construction Status Resale
HOA Fees $243
HOA Y/N Yes
Originating Board FMLS API
Year Built 1997
Annual Tax Amount $1,930
Tax Year 2019
Lot Size 8,054 Sqft
Acres 0.1849
Property Description
Location, Location, Location. 2 bed/2 bath End unit move-in ready home, located in a gated community, in the heart of Smyrna; minutes from Truest (Suntrust) park, and walking distance to Smyrna Market Village, the Battery and easy access to I -75 and I-285. The house is bright, warm, and welcoming with loads of natural sunlight. Located directly across from the 10-acre Taylor-Brawner park. New gorgeous hardwood floors all throughout, new kitchen granite countertops, new fresh paint. The bedrooms are generously sized and have each spacious Built-in, walk-in custom closets. The large family room has a cozy fireplace with gas logs and French doors that open to the balcony. The open concept layout of the main floor is perfect for family and social gatherings.
Private garage with ample room for a large SUV plus workshop/tools. Very affordable HOA. The HOA includes a community swimming pool, water, trash, ground maintenance, and termite control. Check out the video/virtual tour
Location
State GA
County Cobb
Area 72 - Cobb-West
Lake Name None
Rooms
Bedroom Description Split Bedroom Plan
Other Rooms None
Basement None
Dining Room Open Concept, Other
Interior
Interior Features Double Vanity, Walk-In Closet(s), Other
Heating Central, Electric, Forced Air
Cooling Ceiling Fan(s), Central Air, Zoned
Flooring Hardwood
Fireplaces Number 1
Fireplaces Type Factory Built, Family Room
Window Features Insulated Windows
Appliance Dishwasher, Disposal, Dryer, Electric Range, Electric Water Heater, Washer
Laundry In Kitchen, Laundry Room, Upper Level
Exterior
Exterior Feature Balcony
Parking Features Attached, Garage
Garage Spaces 1.0
Fence None
Pool None
Community Features Clubhouse, Gated, Homeowners Assoc, Near Schools, Near Shopping, Near Trails/Greenway, Pool, Other
Utilities Available Cable Available, Electricity Available, Phone Available, Sewer Available, Water Available
View Other
Roof Type Composition
Street Surface Asphalt
Accessibility None
Handicap Access None
Porch None
Total Parking Spaces 1
Building
Lot Description Level
Story Two
Sewer Public Sewer
Water Public
Architectural Style Contemporary/Modern
Level or Stories Two
Structure Type Cement Siding
New Construction No
Construction Status Resale
Schools
Elementary Schools Teasley
Middle Schools Campbell
High Schools Campbell
Others
HOA Fee Include Insurance, Maintenance Structure, Maintenance Grounds, Reserve Fund, Swim/Tennis, Termite, Trash
Senior Community no
Restrictions true
Tax ID 17062902270
Ownership Condominium
Financing yes
Special Listing Condition None
Read Less Info
Want to know what your home might be worth? Contact us for a FREE valuation!

Our team is ready to help you sell your home for the highest possible price ASAP

Bought with Keller Williams Realty Peachtree Rd.
GET MORE INFORMATION
Real Estate Agent






