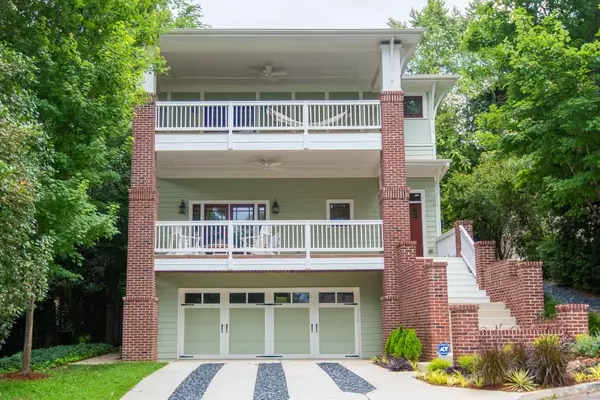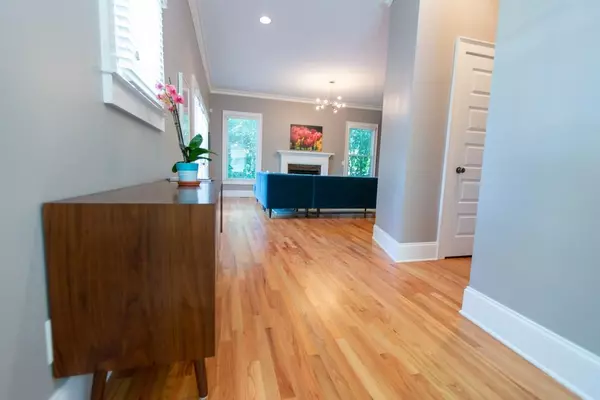$1,140,000
$1,170,000
2.6%For more information regarding the value of a property, please contact us for a free consultation.
4 Beds
4.5 Baths
3,748 SqFt
SOLD DATE : 09/22/2020
Key Details
Sold Price $1,140,000
Property Type Single Family Home
Sub Type Single Family Residence
Listing Status Sold
Purchase Type For Sale
Square Footage 3,748 sqft
Price per Sqft $304
Subdivision Poncey Highland
MLS Listing ID 6749669
Sold Date 09/22/20
Style Contemporary/Modern, Traditional
Bedrooms 4
Full Baths 4
Half Baths 1
Construction Status Resale
HOA Y/N No
Originating Board FMLS API
Year Built 2010
Annual Tax Amount $9,502
Tax Year 2018
Lot Size 5,749 Sqft
Acres 0.132
Property Description
NEW PRICE IS BELOW RECENT APPRAISED VALUE = INSTANT EQUITY! YOUR NEW HOME IS LOCATION RICH, situated in one of Atlanta's most vibrant urban neighborhoods, Poncey-Highlands. Poncey is rated ATLs 11th most walkable neighborhood, with an 83 walkable & 76 bikeable score. Located 1 block from Beltline access, connecting your active family in urban harmony with our city's green spaces, Freedom & Piedmont Parks. Live a car optional lifestyle & take a leisurely stroll to enjoy a sunset happy hour at The Roof at Ponce or The Rooftop @ Hotel Clermont, ranked one of ATL's Top 5 bars. Activate your family's social life - everyone will love your new weekend routine of taking electric scooters along The Beltline Trail to meet friends at endless neighborhood shops & eateries at Krog Street Market, Virginia Highlands, New Realm Brewery or Freedom Farmers Market. Enjoy the convenience of living a quick Uber to ATL's hottest attractions & parks like The Woodruff Arts Center, Candler Park Golf Course, Zoo ATL, MLK Historic Site, Centennial Park, GA Aquarium & 2 MARTA subway stations giving you immediate access to The Airport. Or stay at home & enjoy living on a quiet inner-city dead-end street, with Freedom Park in your backyard. Your new three-level abode has many features including 4 beds, 4.5 baths, gourmet chef kitchen, butlers pantry, owner's retreat w/private balcony to enjoy romantic evening skyline views, a spa-like ensuite bath, the terrace level features a mudroom, flex/media room & 4th-bed w/full bath. Entertain friends in your private backyard w/gate access to Freedom Park, screened-in porch & sun deck. Upgrades: wifi-enabled switches, smart home locks & security, refinished hardwoods, prof. landscaping & custom owner's closet by Martha Stewart.
Location
State GA
County Fulton
Area 23 - Atlanta North
Lake Name None
Rooms
Bedroom Description Oversized Master, Split Bedroom Plan
Other Rooms None
Basement Daylight, Driveway Access, Finished, Finished Bath, Full, Interior Entry
Dining Room Butlers Pantry, Open Concept
Interior
Interior Features Disappearing Attic Stairs, Double Vanity, Entrance Foyer, High Ceilings 10 ft Main, High Ceilings 10 ft Upper, High Speed Internet, Permanent Attic Stairs, Smart Home, Walk-In Closet(s)
Heating Central, Forced Air, Natural Gas
Cooling Zoned
Flooring Carpet, Hardwood
Fireplaces Number 2
Fireplaces Type Family Room, Gas Log, Gas Starter, Glass Doors, Living Room
Window Features Insulated Windows
Appliance Dishwasher, Disposal, Gas Oven, Gas Range, Gas Water Heater, Microwave, Range Hood, Self Cleaning Oven
Laundry Upper Level
Exterior
Exterior Feature Balcony, Private Yard, Storage
Parking Features Attached, Drive Under Main Level, Driveway, Garage, Garage Door Opener, Garage Faces Front, Level Driveway
Garage Spaces 2.0
Fence Back Yard, Fenced, Privacy, Wood
Pool None
Community Features None
Utilities Available Cable Available, Electricity Available, Natural Gas Available, Sewer Available, Water Available
Waterfront Description None
View City, Other
Roof Type Composition
Street Surface None
Accessibility Accessible Doors, Accessible Hallway(s), Accessible Kitchen
Handicap Access Accessible Doors, Accessible Hallway(s), Accessible Kitchen
Porch Covered, Deck, Enclosed, Front Porch, Patio, Rear Porch, Screened
Total Parking Spaces 2
Building
Lot Description Back Yard, Borders US/State Park, Cul-De-Sac, Landscaped, Level, Private
Story Three Or More
Sewer Public Sewer
Water Public
Architectural Style Contemporary/Modern, Traditional
Level or Stories Three Or More
Structure Type Brick Front, Cement Siding
New Construction No
Construction Status Resale
Schools
Elementary Schools Springdale Park
Middle Schools David T Howard
High Schools Grady
Others
Senior Community no
Restrictions false
Tax ID 14 001800040601
Special Listing Condition None
Read Less Info
Want to know what your home might be worth? Contact us for a FREE valuation!

Our team is ready to help you sell your home for the highest possible price ASAP

Bought with Atlanta Fine Homes Sotheby's International
GET MORE INFORMATION
Real Estate Agent






