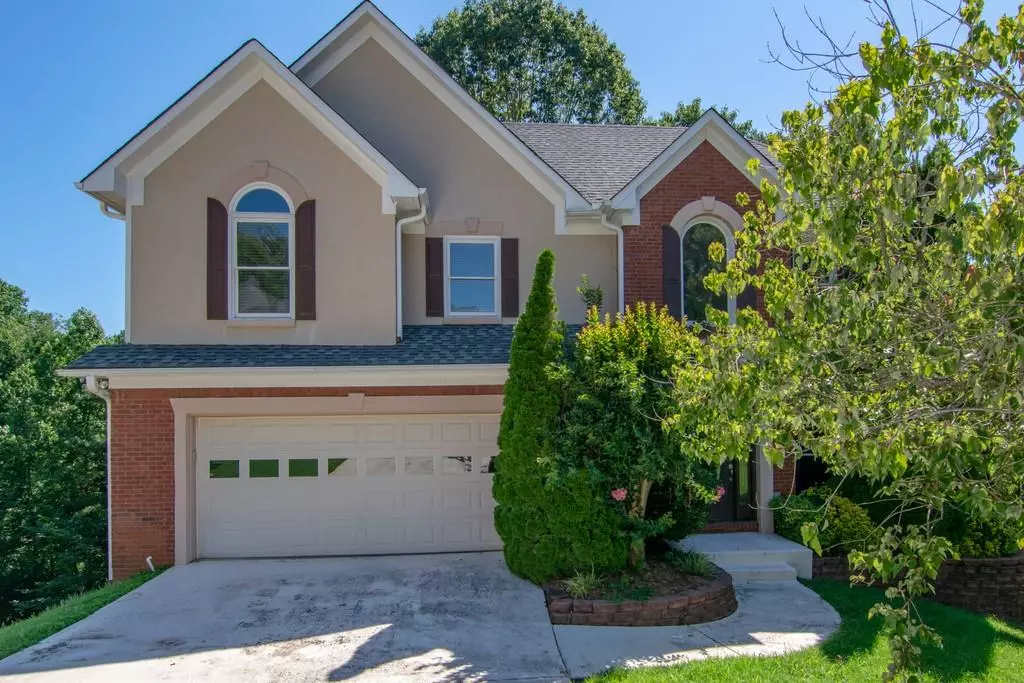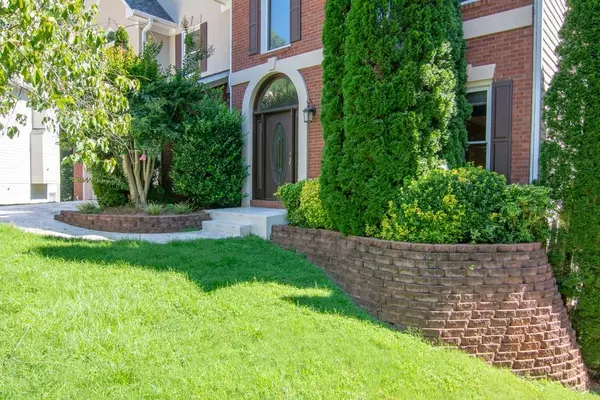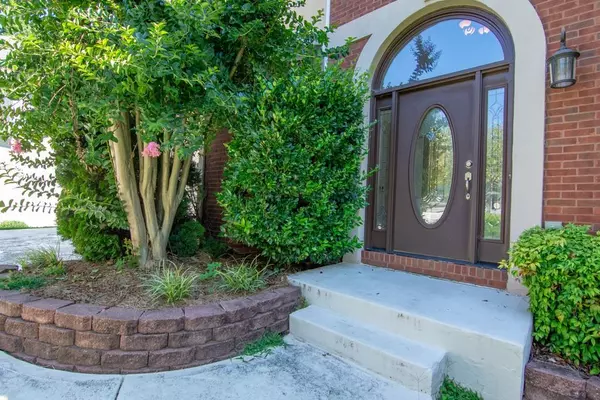$309,000
$329,000
6.1%For more information regarding the value of a property, please contact us for a free consultation.
5 Beds
3.5 Baths
4,031 SqFt
SOLD DATE : 08/14/2020
Key Details
Sold Price $309,000
Property Type Single Family Home
Sub Type Single Family Residence
Listing Status Sold
Purchase Type For Sale
Square Footage 4,031 sqft
Price per Sqft $76
Subdivision Chadwick Pointe
MLS Listing ID 6751874
Sold Date 08/14/20
Style Traditional
Bedrooms 5
Full Baths 3
Half Baths 1
Construction Status Resale
HOA Fees $675
HOA Y/N Yes
Originating Board FMLS API
Year Built 1995
Annual Tax Amount $4,983
Tax Year 2019
Lot Size 0.740 Acres
Acres 0.74
Property Description
Welcome to this lovely 5 bedroom and 3 ½ bath home on a quiet cul-de-sac. The main level offers a 2 story entryway with a large living and dining area. Lovely kitchen with white cabinets, subway backsplash, granite and a cooks island opening to a spacious breakfast area and vaulted family room with a wall of windows. The breakfast area also opens out to an oversized deck with bench seating to enjoy your private backyard. Perfect for entertaining. The spacious upstairs master bedroom with ensuite includes a jetted tub and a separate shower. 3 other large bedrooms for your family or guest. Plenty of room for a growing family. The icing on the cake is a full basement with large Rec/TV room and wet bar with fridge. Also a full bath and bedroom. Now the outside awaits you with even more room for entertaining with a 2nd deck that is covered and a screened-in porch. Lake is just to the right of the backyard and great for exploring. Better view when the leaves fall. Peachtree Ridge School District, close to I85 and PIB and minutes from shopping, dining, music venues, festivals, and more. Make this your HOME!! Please wear a mask when viewing.
Location
State GA
County Gwinnett
Area 63 - Gwinnett County
Lake Name None
Rooms
Bedroom Description Other
Other Rooms None
Basement Daylight, Exterior Entry, Finished Bath, Finished, Full, Interior Entry
Dining Room Separate Dining Room
Interior
Interior Features High Ceilings 10 ft Main, High Ceilings 10 ft Lower, High Ceilings 9 ft Main, Bookcases, Double Vanity, Disappearing Attic Stairs, Entrance Foyer, Walk-In Closet(s)
Heating Central, Electric
Cooling Central Air
Flooring Carpet, Hardwood
Fireplaces Number 1
Fireplaces Type Family Room, Gas Starter, Great Room
Window Features None
Appliance Dishwasher, Disposal, Electric Cooktop, Electric Range, Electric Oven, Gas Water Heater, Microwave
Laundry Upper Level
Exterior
Exterior Feature Private Yard
Parking Features Attached, Garage Door Opener, Garage, Kitchen Level
Garage Spaces 2.0
Fence None
Pool None
Community Features None
Utilities Available None
Waterfront Description None
View Other
Roof Type Composition
Street Surface None
Accessibility None
Handicap Access None
Porch Deck, Rear Porch, Screened
Total Parking Spaces 2
Building
Lot Description Back Yard, Cul-De-Sac, Private
Story Two
Sewer Public Sewer
Water Public
Architectural Style Traditional
Level or Stories Two
Structure Type Frame, Stucco
New Construction No
Construction Status Resale
Schools
Elementary Schools Jackson - Gwinnett
Middle Schools Northbrook
High Schools Peachtree Ridge
Others
HOA Fee Include Swim/Tennis
Senior Community no
Restrictions false
Tax ID R7071 224
Special Listing Condition None
Read Less Info
Want to know what your home might be worth? Contact us for a FREE valuation!

Our team is ready to help you sell your home for the highest possible price ASAP

Bought with Prestige Realty
GET MORE INFORMATION
Real Estate Agent






