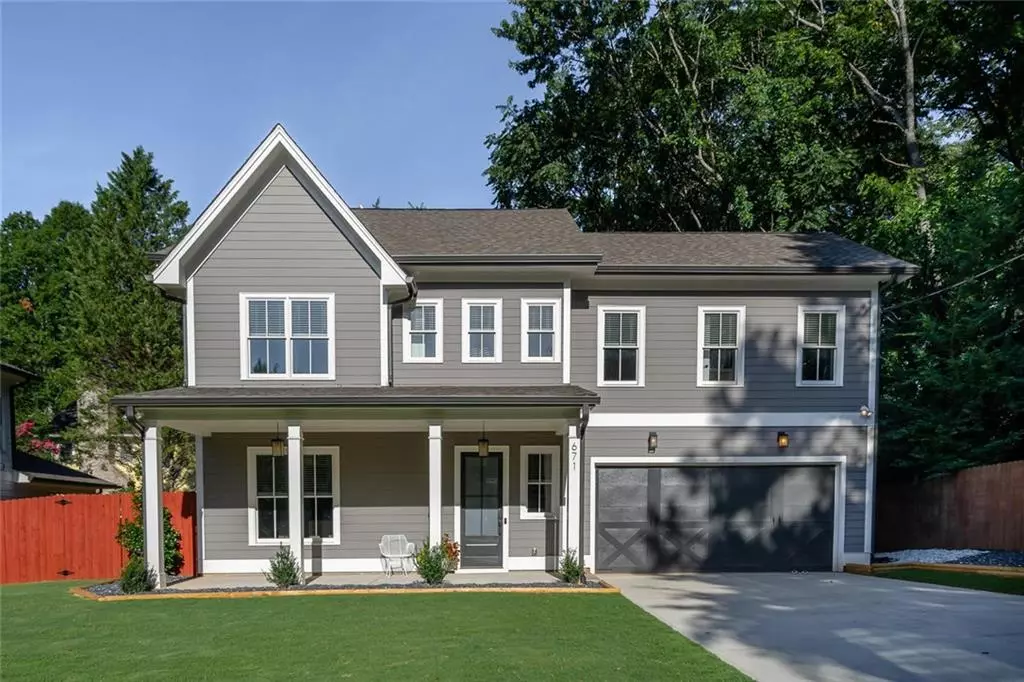$770,000
$770,000
For more information regarding the value of a property, please contact us for a free consultation.
4 Beds
3.5 Baths
2,737 SqFt
SOLD DATE : 09/17/2020
Key Details
Sold Price $770,000
Property Type Single Family Home
Sub Type Single Family Residence
Listing Status Sold
Purchase Type For Sale
Square Footage 2,737 sqft
Price per Sqft $281
Subdivision Ormewood Park
MLS Listing ID 6752679
Sold Date 09/17/20
Style Farmhouse, Traditional
Bedrooms 4
Full Baths 3
Half Baths 1
Construction Status Resale
HOA Y/N No
Originating Board FMLS API
Year Built 2019
Annual Tax Amount $5,107
Tax Year 2019
Lot Size 7,492 Sqft
Acres 0.172
Property Description
Meet The Siloam House - on the Atlanta Beltline! This Farmhouse Modern was built in 2019 by Domain Custom Homes, on one of the best tree-lined streets in Ormewood Park. This light-filled urban oasis features : 4-bedrooms / 3.5-bathrooms; 10-foot ceilings; refined timeless kitchen w/ oversized island, quartz countertops, modern shiplap walls, + hidden pantry; Owners bedroom w/ expansive en suite bathroom w/ soaking tub, dual vanity, + walk-in closet; hardwood floors + tile throughout; oversized separate laundry room; mudroom off of garage + kitchen; large casement windows which attribute to the soul of the house flooding the home w/ light + greenery; light / neutral palette w/ all of the spaces feeling warm + inviting; 2-car attached garage; flat, privately fenced rear yard w/endless opportunities to create exterior living. Rare opportunity to find a newer construction home 2-blocks from The Atlanta BeltLine w/ pre-inspection report, appraisal, and limited builders warranty. See you @ The Siloam House.
Location
State GA
County Fulton
Area 32 - Fulton South
Lake Name None
Rooms
Bedroom Description Oversized Master
Other Rooms None
Basement None
Dining Room Butlers Pantry, Separate Dining Room
Interior
Interior Features Disappearing Attic Stairs, Double Vanity, Entrance Foyer, High Ceilings 9 ft Upper, High Ceilings 10 ft Main, High Speed Internet, Low Flow Plumbing Fixtures, Smart Home, Walk-In Closet(s), Wet Bar
Heating Zoned
Cooling Ceiling Fan(s), Central Air, Zoned
Flooring Ceramic Tile, Hardwood
Fireplaces Number 1
Fireplaces Type Factory Built, Gas Starter, Glass Doors, Living Room
Window Features Insulated Windows
Appliance Dishwasher, Disposal, Dryer, Gas Cooktop, Gas Oven, Gas Range, Microwave, Range Hood, Refrigerator, Self Cleaning Oven, Washer
Laundry In Hall, Laundry Room, Upper Level
Exterior
Exterior Feature Private Yard
Parking Features Attached, Garage, Garage Door Opener, Garage Faces Front, Kitchen Level, Level Driveway
Garage Spaces 2.0
Fence Back Yard, Wood
Pool None
Community Features Near Beltline, Near Marta, Near Schools, Near Shopping, Near Trails/Greenway, Park, Public Transportation, Street Lights
Utilities Available Cable Available, Electricity Available, Natural Gas Available, Sewer Available, Water Available
View City, Other
Roof Type Shingle
Street Surface Asphalt
Accessibility Accessible Entrance
Handicap Access Accessible Entrance
Porch Covered, Front Porch, Rear Porch
Total Parking Spaces 2
Building
Lot Description Front Yard, Level, Other
Story Two
Sewer Public Sewer
Water Public
Architectural Style Farmhouse, Traditional
Level or Stories Two
Structure Type Cement Siding
New Construction No
Construction Status Resale
Schools
Elementary Schools Parkside
Middle Schools King
High Schools Maynard H. Jackson, Jr.
Others
Senior Community no
Restrictions false
Tax ID 14 001100010932
Special Listing Condition None
Read Less Info
Want to know what your home might be worth? Contact us for a FREE valuation!

Our team is ready to help you sell your home for the highest possible price ASAP

Bought with Compass
GET MORE INFORMATION
Real Estate Agent






