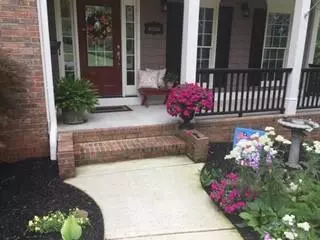$455,000
$464,900
2.1%For more information regarding the value of a property, please contact us for a free consultation.
5 Beds
4 Baths
3,686 SqFt
SOLD DATE : 10/30/2020
Key Details
Sold Price $455,000
Property Type Single Family Home
Sub Type Single Family Residence
Listing Status Sold
Purchase Type For Sale
Square Footage 3,686 sqft
Price per Sqft $123
Subdivision Harbour Point
MLS Listing ID 6687402
Sold Date 10/30/20
Style Craftsman
Bedrooms 5
Full Baths 4
Construction Status Resale
HOA Fees $2,372
HOA Y/N Yes
Originating Board FMLS API
Year Built 2004
Annual Tax Amount $5,133
Tax Year 2018
Lot Size 0.570 Acres
Acres 0.57
Property Description
Original Owners, Meticulously Maintained, Move-in-Ready! Located in beautiful Harbour Point, Lake Lanier's premier gated first class amenity packed community. Feel like your on vacation everyday in this beautiful spacious, open floor plan that greets you with a Two Story Foyer, Formal Living Room/Study, Dining Room that seats 12+. Guest Room on the Main with Full Bath. Great Room with Marble Fireplace that opens up to the Kitchen and Eat-In Dining. Grand Staircase leads you up to 3 Bedrooms/Bonus Room/ Full Bath and a Jack-n-Jill bath. Right off the master suite, imagine enjoying your morning coffee on the upper deck surrounded by trees. Great Deck off the Kitchen area you will enjoy for grilling and entertaining, overlooking the private lush landscaped flat backyard with plenty of room for the kids and dog(s). Unfinished terrace level offers a blank canvas for your finishing touches. Ready for a bathroom and completion to suit your needs and lifestyle. Boat Slip Available $45,000 Harbour Point is conveniently located just 10 minutes from Gainesville and the North Georgia Outlet Mall. Perfect for a family or for those that are ready to down-size. Come and enjoy Lake Lanier living with all the conveniences of security of a gated community and first class amenities!
Location
State GA
County Hall
Area 262 - Hall County
Lake Name Lanier
Rooms
Bedroom Description Oversized Master, Split Bedroom Plan
Other Rooms None
Basement Bath/Stubbed, Daylight, Exterior Entry, Full, Interior Entry, Unfinished
Main Level Bedrooms 1
Dining Room Seats 12+, Separate Dining Room
Interior
Interior Features Double Vanity, Entrance Foyer 2 Story, High Ceilings 10 ft Main, Walk-In Closet(s)
Heating Central, Natural Gas, Zoned
Cooling Ceiling Fan(s), Central Air, Zoned
Flooring Carpet, Hardwood
Fireplaces Number 1
Fireplaces Type Gas Log, Great Room
Window Features Insulated Windows
Appliance Dishwasher, Disposal, Electric Oven, Gas Cooktop, Gas Water Heater, Microwave, Self Cleaning Oven
Laundry Laundry Room, Upper Level
Exterior
Exterior Feature Balcony
Parking Features Garage, Garage Door Opener, Garage Faces Front, Kitchen Level, Level Driveway
Garage Spaces 2.0
Fence None
Pool None
Community Features Boating, Clubhouse, Community Dock, Fishing, Fitness Center, Gated, Near Shopping, Playground, Pool, RV/Boat Storage, Street Lights, Tennis Court(s)
Utilities Available Cable Available, Electricity Available, Natural Gas Available, Phone Available, Underground Utilities, Water Available
Waterfront Description None
Roof Type Composition
Street Surface Paved
Accessibility None
Handicap Access None
Porch Deck, Front Porch
Total Parking Spaces 2
Building
Lot Description Back Yard, Front Yard, Landscaped, Level
Story Three Or More
Sewer Septic Tank
Water Public
Architectural Style Craftsman
Level or Stories Three Or More
Structure Type Brick Front, Cement Siding
New Construction No
Construction Status Resale
Schools
Elementary Schools Sardis
Middle Schools Chestatee
High Schools Chestatee
Others
HOA Fee Include Reserve Fund, Security, Swim/Tennis, Trash
Senior Community no
Restrictions false
Tax ID 10037 000063
Special Listing Condition None
Read Less Info
Want to know what your home might be worth? Contact us for a FREE valuation!

Our team is ready to help you sell your home for the highest possible price ASAP

Bought with American Realty Professionals of Georgia, LLC.
GET MORE INFORMATION
Real Estate Agent






