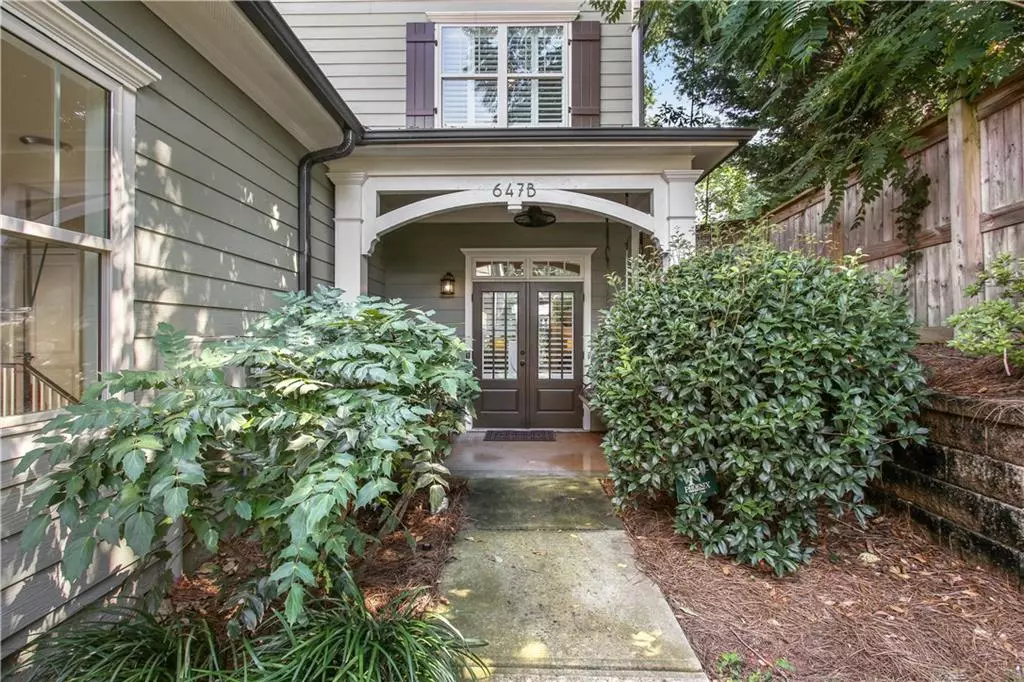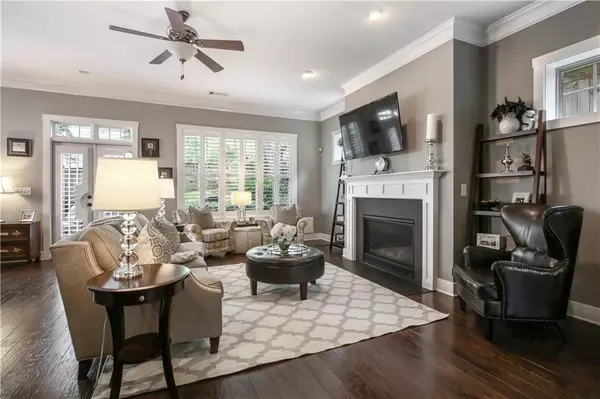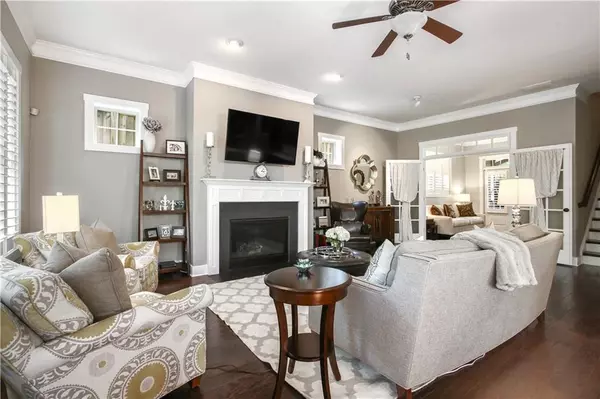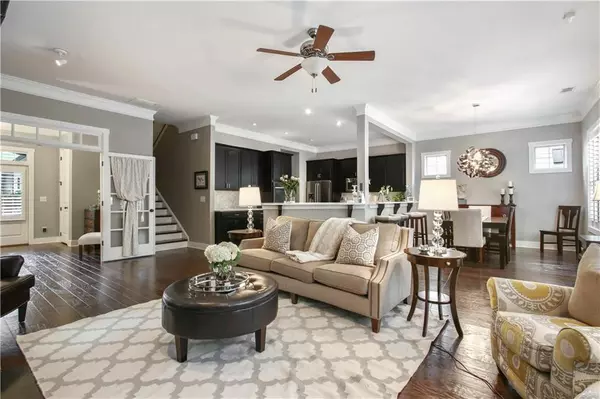$760,000
$775,000
1.9%For more information regarding the value of a property, please contact us for a free consultation.
3 Beds
4 Baths
2,304 SqFt
SOLD DATE : 10/30/2020
Key Details
Sold Price $760,000
Property Type Townhouse
Sub Type Townhouse
Listing Status Sold
Purchase Type For Sale
Square Footage 2,304 sqft
Price per Sqft $329
Subdivision Old Fourth Ward
MLS Listing ID 6755643
Sold Date 10/30/20
Style Townhouse
Bedrooms 3
Full Baths 4
Construction Status Resale
HOA Fees $240
HOA Y/N Yes
Originating Board FMLS API
Year Built 2013
Annual Tax Amount $7,025
Tax Year 2019
Lot Size 2,304 Sqft
Acres 0.0529
Property Description
An amazing opportunity to live in the heart of all that Old Fourth Ward has to offer!! This stunning townhome lives like a spacious single-family home. A huge garage is on the main level for easy entry and is the shared wall( with another garage) The entry is tucked back way off the street affording you great privacy. The large foyer can be closed off and doubles as additional guest space. The open floor plan features a very large chef's kitchen that opens on to a beautiful living & dining area with views of the only enclosed backyard. Full bath on the main level Prepare fabulous meals and make many memories in the gourmet kitchen featuring espresso cabinetry, stainless steel appliances, tile backsplash, an oversized breakfast bar with views to the formal dining room, and private backyard. Ascend the widened staircase with stained handrails to the upper level where you will be impressed by three spacious en-suite bedrooms with tile bath or shower and granite countertops. Owner's suite with a spa-like bath with separate garden tub and shower as well as dual vanity. Hardwood flooring and plantation shutters throughout. Private backyard with mature landscaping and staggered brick patio. A short distance to Beltline, Ponce City Market, Inman Quarter, Krog Street Market & Path Bike Trail
Location
State GA
County Fulton
Area 23 - Atlanta North
Lake Name None
Rooms
Bedroom Description Split Bedroom Plan
Other Rooms None
Basement None
Dining Room Separate Dining Room
Interior
Interior Features Double Vanity, Entrance Foyer, High Ceilings 9 ft Main, High Speed Internet, Tray Ceiling(s)
Heating Forced Air
Cooling Central Air
Flooring Ceramic Tile, Hardwood
Fireplaces Number 1
Fireplaces Type Great Room
Window Features Plantation Shutters
Appliance Dishwasher, Disposal, Double Oven, Gas Cooktop, Microwave, Refrigerator
Laundry Laundry Room, Upper Level
Exterior
Exterior Feature Private Yard
Parking Features Attached, Driveway, Garage, Garage Faces Side
Garage Spaces 2.0
Fence Wood
Pool None
Community Features Near Beltline, Near Marta, Near Schools, Near Shopping, Near Trails/Greenway
Utilities Available Cable Available, Electricity Available, Natural Gas Available, Phone Available, Sewer Available, Water Available
Waterfront Description None
View City
Roof Type Composition
Street Surface Paved
Accessibility None
Handicap Access None
Porch Patio
Total Parking Spaces 2
Building
Lot Description Back Yard, Private
Story Two
Sewer Public Sewer
Water Public
Architectural Style Townhouse
Level or Stories Two
Structure Type Cement Siding
New Construction No
Construction Status Resale
Schools
Elementary Schools Hope-Hill
Middle Schools David T Howard
High Schools Grady
Others
HOA Fee Include Maintenance Structure, Maintenance Grounds
Senior Community no
Restrictions false
Tax ID 14 001900010967
Ownership Fee Simple
Financing no
Special Listing Condition None
Read Less Info
Want to know what your home might be worth? Contact us for a FREE valuation!

Our team is ready to help you sell your home for the highest possible price ASAP

Bought with Dorsey Alston Realtors
GET MORE INFORMATION
Real Estate Agent






