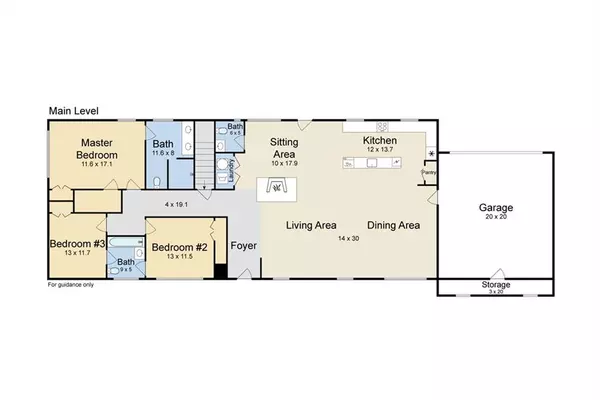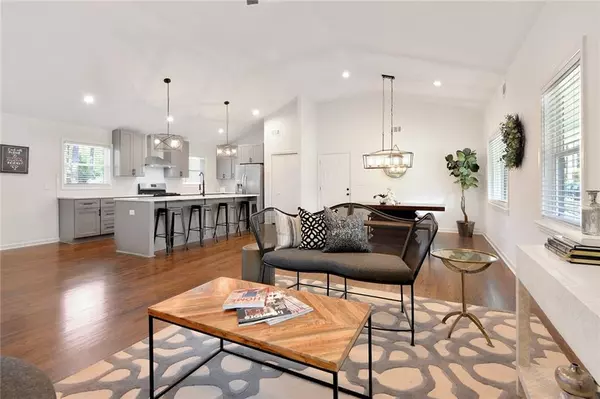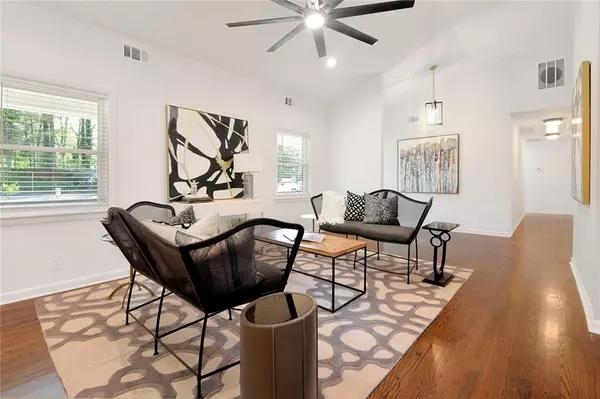$428,000
$425,000
0.7%For more information regarding the value of a property, please contact us for a free consultation.
5 Beds
3.5 Baths
3,368 SqFt
SOLD DATE : 09/16/2020
Key Details
Sold Price $428,000
Property Type Single Family Home
Sub Type Single Family Residence
Listing Status Sold
Purchase Type For Sale
Square Footage 3,368 sqft
Price per Sqft $127
Subdivision Cascade Forest
MLS Listing ID 6761440
Sold Date 09/16/20
Style Ranch
Bedrooms 5
Full Baths 3
Half Baths 1
Construction Status Updated/Remodeled
HOA Y/N No
Originating Board FMLS API
Year Built 1960
Annual Tax Amount $913
Tax Year 2019
Lot Size 0.950 Acres
Acres 0.9504
Property Description
Stunning 5 bdrms, 3.5 baths, Ranch on a full finished basement -NO HOA! Open floor plan, high ceilings, new systems, new paint, new hardwood floor'g. Large island, quartz countertops, soft close cabinetry, S/S appliances, designer tiles & lighting fixtures thru-out. Attached 2-car garage w/storage. Located on a huge level corner lot with No HOA, so build a fence, a tiny house, and a pool or more! Central to downtown, the airport; near shopping, beltline, trails & interstates. ITP, and in a beautiful and coveted Atlanta neighborhood; this home really has it all! ITP=Inside the perimeter, in the city of Atlanta, this all brick Ranch home features a front porch, rear deck and yard for days! Minutes to the beltline, central to downtown, interstates and the airport, the location is amazing! Surrounded by mature trees in a beautiful well-established community; close to shopping, restaurants, nature preserves and trails. New paint palette, new plumbing, new electrical, new HVAC, new windows and newer roof -renews & moderizies this 1960's traditional Ranch on full finished basement. The impressive renovation work, square footage, interior storage, leveled acreage, attached garage with driveway & parking pad combine to checkoff many "must have" boxes! Schedule your showing today, check out the virtual tour, and see what "Stunning" looks like!
*Virtual Tour Available*
Location
State GA
County Fulton
Area 31 - Fulton South
Lake Name None
Rooms
Bedroom Description Master on Main
Other Rooms None
Basement Daylight, Exterior Entry, Finished, Finished Bath, Full, Interior Entry
Main Level Bedrooms 3
Dining Room Open Concept
Interior
Interior Features Cathedral Ceiling(s), High Ceilings 9 ft Lower, High Ceilings 10 ft Main, His and Hers Closets, Walk-In Closet(s)
Heating Central, Forced Air
Cooling Ceiling Fan(s), Central Air
Flooring Hardwood, Other
Fireplaces Number 2
Fireplaces Type Basement, Other Room
Window Features None
Appliance Dishwasher, Gas Range, Microwave, Range Hood, Refrigerator
Laundry In Basement, Main Level
Exterior
Exterior Feature None
Parking Features Attached, Garage, Garage Faces Rear, Kitchen Level, Level Driveway, Parking Pad, Storage
Garage Spaces 2.0
Fence None
Pool None
Community Features Near Marta, Near Schools, Near Shopping, Near Trails/Greenway, Street Lights
Utilities Available Electricity Available, Natural Gas Available, Sewer Available, Water Available
View City
Roof Type Composition
Street Surface Asphalt
Accessibility None
Handicap Access None
Porch Deck, Front Porch
Total Parking Spaces 2
Building
Lot Description Back Yard, Corner Lot, Front Yard, Level
Story One
Sewer Public Sewer
Water Public
Architectural Style Ranch
Level or Stories One
Structure Type Brick 4 Sides
New Construction No
Construction Status Updated/Remodeled
Schools
Elementary Schools Kimberly
Middle Schools Bunche
High Schools Therrell
Others
Senior Community no
Restrictions false
Tax ID 14 023300020016
Special Listing Condition None
Read Less Info
Want to know what your home might be worth? Contact us for a FREE valuation!

Our team is ready to help you sell your home for the highest possible price ASAP

Bought with Keller Williams Realty Cityside
GET MORE INFORMATION
Real Estate Agent






