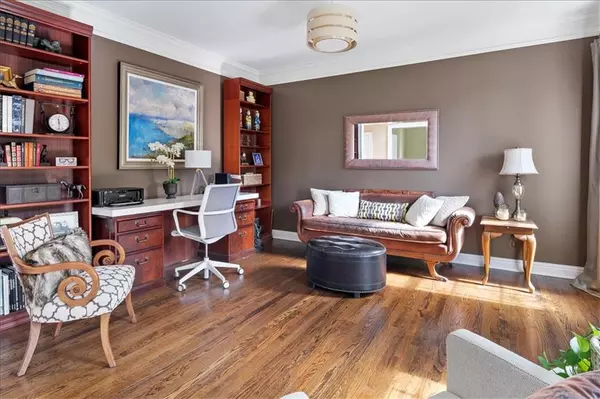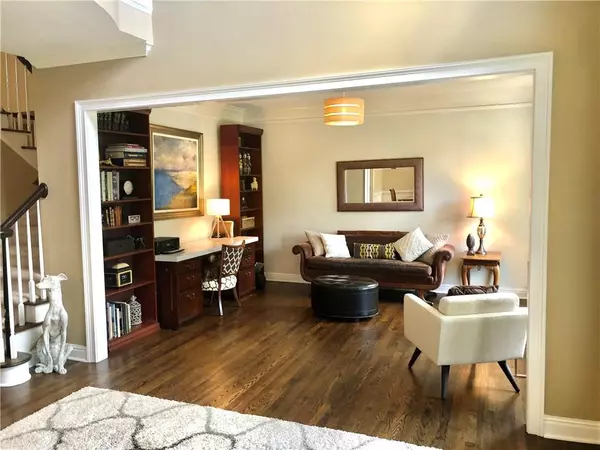$690,000
$690,000
For more information regarding the value of a property, please contact us for a free consultation.
5 Beds
4.5 Baths
4,244 SqFt
SOLD DATE : 09/01/2020
Key Details
Sold Price $690,000
Property Type Single Family Home
Sub Type Single Family Residence
Listing Status Sold
Purchase Type For Sale
Square Footage 4,244 sqft
Price per Sqft $162
Subdivision Crooked Creek
MLS Listing ID 6743329
Sold Date 09/01/20
Style Traditional
Bedrooms 5
Full Baths 4
Half Baths 1
Construction Status Resale
HOA Fees $2,286
HOA Y/N Yes
Originating Board FMLS API
Year Built 1996
Annual Tax Amount $5,267
Tax Year 2019
Lot Size 0.443 Acres
Acres 0.4429
Property Description
Beautiful White Brick Home Near All the Fabulous Amenities That Crooked Creek has to Offer. Upgrades Galore: Every Bathroom has High End Tile & A Recent Modern Remodel, Entire Kitchen & Terrace Feature Top of Line WOLF Appliances, New Paint throughout & 3rd Fl. Carpet Installed June 2020. Master on Main, Large Backyard W. Expansive back Porch Connecting Kitchen, Family, and Master Bd. Rm. Backyard is Large & Private W. Putting Green, Fire Pit, Covered Patio W. Fireplace, TV, and Wall Fountain. Terrace level Features: Bar that includes Sink, Microwave, & Dishwasher. Theater & a 5th Bedroom, Also a Workshop & Another Sitting Room Great Space for Play Room. Main Level Includes Master Bedroom that has French Doors that Lead out to A Romantic Porch W. Mature Shade Trees. & Large Master Bath Featuring Updated Glass Shower Large Enough for Two, Sep. Tub, His & Her Vanity and A Large Walk-In Closet. Main Level also includes Living, Dinning, A Large Family Room that Opens to The Kitchen Which Features Wolf Appliances All Stainless Steel, Sub Zero Refrigerator, Granite & Quartz Countertops, Island W. Built in Gas Cook Top Wolf Range & Broan Hood. Terrace Level has Theater Rm. W. Large Projector, Game Room W. Pool Table, A Custom Built Quartz Bar Featuring Sub Zero Wine Unit & Stainless Refrigerator. Beautiful Stone Accent Walls throughout Entire Terrace that will WoW Anyone. And if that's not enough also a 5th Large Bd. Rm. W. Stone Bath Room and Sitting Room Separated by Beautiful Barn Doors. And a Workshop a craftsman's Dream. third Level has 3 Bedrooms: 1.) A Large Room W. Full Bath & A Sitting Room. 2 other Large Rooms that share a Jack & Jill Bath
Location
State GA
County Fulton
Area 13 - Fulton North
Lake Name None
Rooms
Bedroom Description Master on Main
Other Rooms None
Basement Daylight, Finished, Finished Bath, Full
Main Level Bedrooms 1
Dining Room Open Concept, Seats 12+
Interior
Interior Features Bookcases, Coffered Ceiling(s), Walk-In Closet(s)
Heating Central, Forced Air, Zoned
Cooling Central Air, Zoned
Flooring Carpet, Hardwood
Fireplaces Number 2
Fireplaces Type Basement, Family Room
Window Features Storm Window(s)
Appliance Dishwasher, Double Oven, Gas Range, Microwave, Range Hood, Refrigerator
Laundry In Hall, Main Level, Mud Room
Exterior
Exterior Feature Private Yard, Rear Stairs
Parking Features Attached, Garage, Garage Door Opener
Garage Spaces 2.0
Fence Back Yard, Fenced
Pool None
Community Features Clubhouse, Gated, Golf, Homeowners Assoc, Playground, Sidewalks, Street Lights, Swim Team, Tennis Court(s)
Utilities Available Underground Utilities
Waterfront Description None
View Golf Course
Roof Type Composition
Street Surface Asphalt
Accessibility None
Handicap Access None
Porch Deck, Front Porch, Rear Porch
Total Parking Spaces 2
Building
Lot Description Corner Lot, Wooded
Story Three Or More
Sewer Public Sewer
Water Public
Architectural Style Traditional
Level or Stories Three Or More
Structure Type Brick 3 Sides
New Construction No
Construction Status Resale
Schools
Elementary Schools Cogburn Woods
Middle Schools Hopewell
High Schools Cambridge
Others
HOA Fee Include Maintenance Grounds, Reserve Fund, Security, Swim/Tennis, Trash
Senior Community no
Restrictions true
Tax ID 22 539107540149
Special Listing Condition None
Read Less Info
Want to know what your home might be worth? Contact us for a FREE valuation!

Our team is ready to help you sell your home for the highest possible price ASAP

Bought with Keller Williams Rlty Consultants
GET MORE INFORMATION
Real Estate Agent






