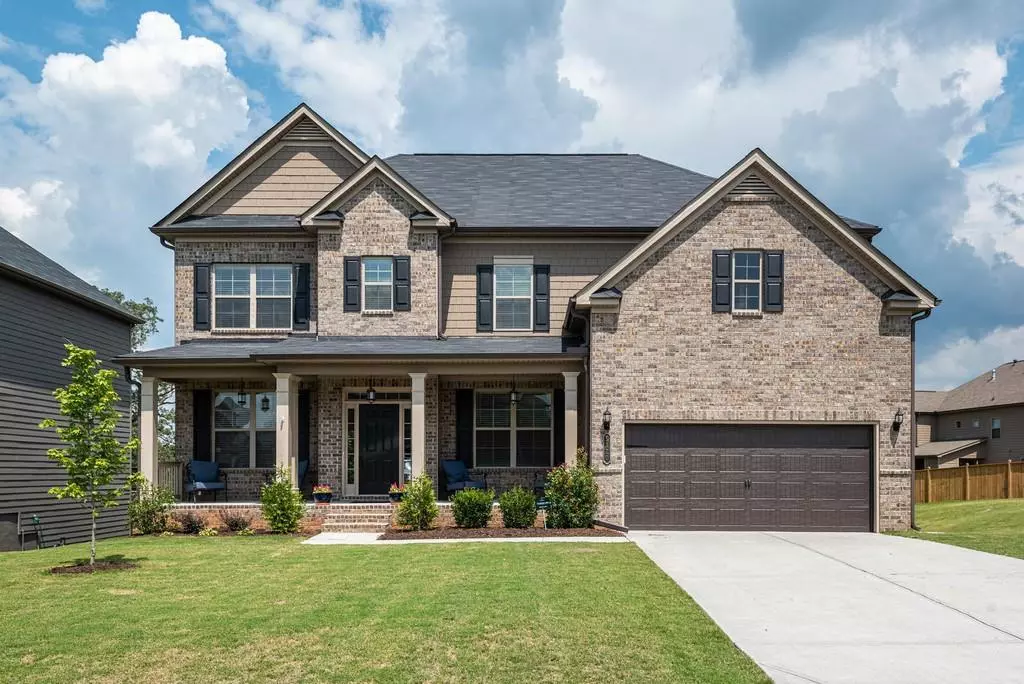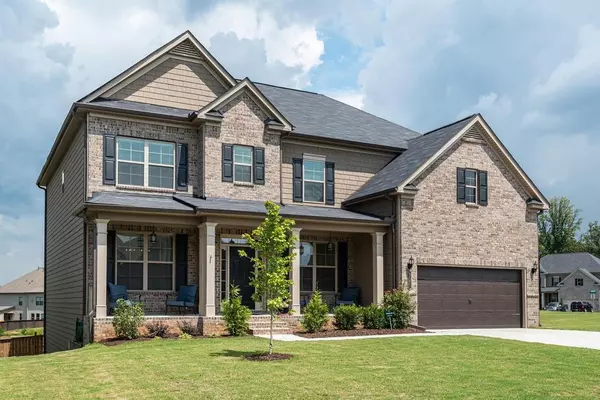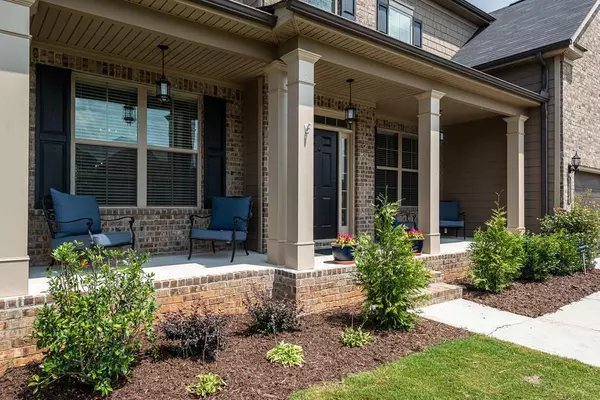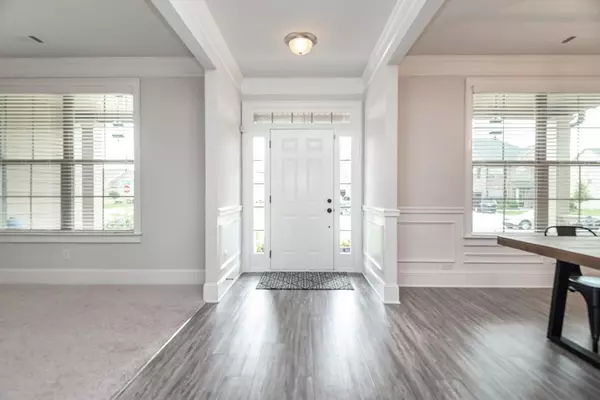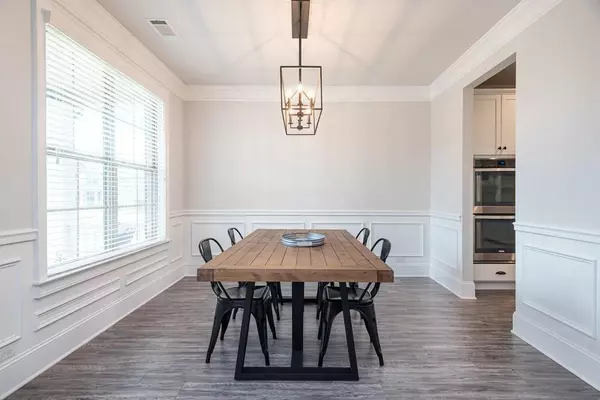$407,900
$407,900
For more information regarding the value of a property, please contact us for a free consultation.
5 Beds
4 Baths
3,616 SqFt
SOLD DATE : 09/03/2020
Key Details
Sold Price $407,900
Property Type Single Family Home
Sub Type Single Family Residence
Listing Status Sold
Purchase Type For Sale
Square Footage 3,616 sqft
Price per Sqft $112
Subdivision Whisper Point
MLS Listing ID 6765848
Sold Date 09/03/20
Style Traditional
Bedrooms 5
Full Baths 4
Construction Status Resale
HOA Fees $600
HOA Y/N Yes
Originating Board FMLS API
Year Built 2017
Annual Tax Amount $4,020
Tax Year 2019
Lot Size 0.300 Acres
Acres 0.3
Property Description
This Whisper Point home is practically new with upgrades galore and fresh paint throughout the light filled Oakmonte floor plan with a full basement. Entertainer's delight with a Chef's kitchen open to the fireside family room with stone accented fireplace. Gourmet kitchen with a farmhouse look features white shaker style ivory kitchen cabinets, granite counters, upgraded tile backsplash, pendant lighting, all stainless steel appliances including gas range, dishwasher, double ovens and built-in microwave. There is a large kitchen island accented with grey cabinets for additional seating and an eat-in area with access out to the covered porch. Main level has a guest suite with a full bathroom, laundry room, separate dining room and a living room/office. This home is situated on one of the biggest lots in the neighborhood and has a privacy fenced backyard and is a very short walk to the pool, playground and mailboxes. Master suite upstairs and 3 additional bedrooms plus 2 full bathrooms and HUGE flex room. Oversized master retreat with en-suite bathroom with double vanity, soaking tub & shower. Full basement has endless possibilities to finish the way your heart desires with walkout access to the backyard and extended patio. WONDERFUL neighbors, TOP NOTCH SCHOOLS, and new Publix coming soon down the road.
Location
State GA
County Forsyth
Area 223 - Forsyth County
Lake Name None
Rooms
Bedroom Description Oversized Master, Split Bedroom Plan
Other Rooms None
Basement Bath/Stubbed, Daylight, Exterior Entry, Full, Interior Entry, Unfinished
Main Level Bedrooms 1
Dining Room Seats 12+, Separate Dining Room
Interior
Interior Features High Ceilings 9 ft Main, Bookcases, Double Vanity, Disappearing Attic Stairs, Entrance Foyer, Tray Ceiling(s), Walk-In Closet(s)
Heating Natural Gas, Zoned
Cooling Ceiling Fan(s), Central Air, Zoned
Flooring Carpet, Vinyl
Fireplaces Number 1
Fireplaces Type Family Room, Factory Built, Gas Log, Gas Starter, Great Room
Window Features Insulated Windows
Appliance Double Oven, Dishwasher, Disposal, Gas Water Heater, Gas Cooktop, Microwave
Laundry Laundry Room, Main Level
Exterior
Exterior Feature Garden, Private Yard, Private Front Entry
Parking Features Attached, Garage Door Opener, Garage, Garage Faces Front, Kitchen Level, Level Driveway
Garage Spaces 2.0
Fence Back Yard, Fenced, Privacy, Wood
Pool None
Community Features Homeowners Assoc, Playground, Pool, Sidewalks
Utilities Available None
Waterfront Description None
View Other
Roof Type Composition
Street Surface None
Accessibility None
Handicap Access None
Porch Covered, Enclosed, Front Porch, Patio, Rear Porch
Total Parking Spaces 2
Building
Lot Description Back Yard, Corner Lot, Level, Landscaped, Private, Front Yard
Story Three Or More
Sewer Public Sewer
Water Public
Architectural Style Traditional
Level or Stories Three Or More
Structure Type Brick Front, Cement Siding
New Construction No
Construction Status Resale
Schools
Elementary Schools Silver City
Middle Schools North Forsyth
High Schools North Forsyth
Others
Senior Community no
Restrictions false
Tax ID 188 201
Financing no
Special Listing Condition None
Read Less Info
Want to know what your home might be worth? Contact us for a FREE valuation!

Our team is ready to help you sell your home for the highest possible price ASAP

Bought with Keller Williams Realty Atl Partners
GET MORE INFORMATION
Real Estate Agent

