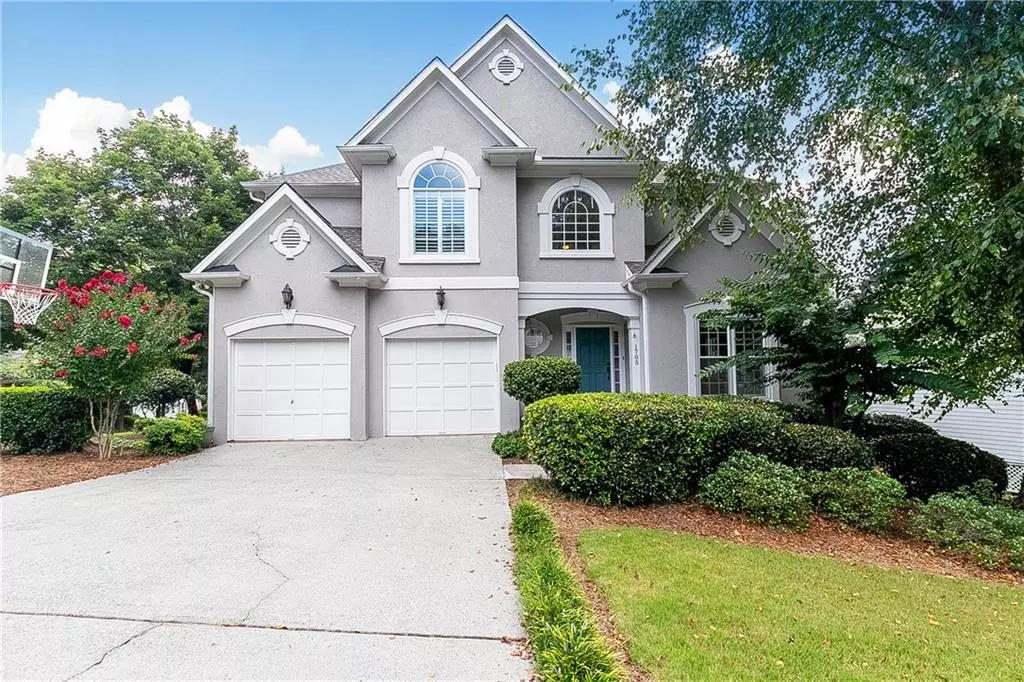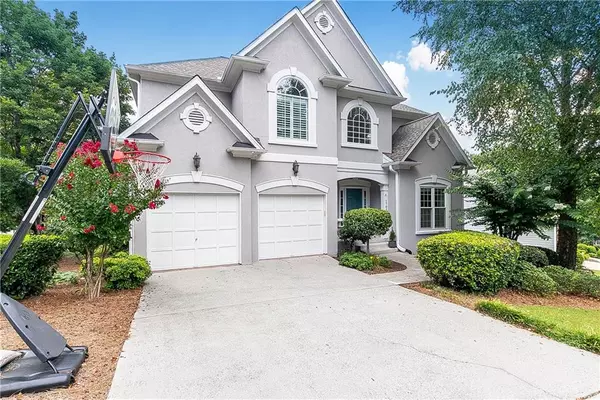$446,000
$420,000
6.2%For more information regarding the value of a property, please contact us for a free consultation.
4 Beds
3.5 Baths
3,638 SqFt
SOLD DATE : 09/24/2020
Key Details
Sold Price $446,000
Property Type Single Family Home
Sub Type Single Family Residence
Listing Status Sold
Purchase Type For Sale
Square Footage 3,638 sqft
Price per Sqft $122
Subdivision Hidden Springs
MLS Listing ID 6679241
Sold Date 09/24/20
Style Traditional
Bedrooms 4
Full Baths 3
Half Baths 1
Construction Status Resale
HOA Y/N Yes
Originating Board FMLS API
Year Built 1999
Annual Tax Amount $4,478
Tax Year 2019
Lot Size 10,018 Sqft
Acres 0.23
Property Description
This 4 bedroom, 3.5 bathroom traditional style home is move-in ready with stunning upgrades. As you enter the home, the two-story foyer welcomes you with formal dining & living rooms. Hardwood floors run throughout the main & second levels of the home. The kitchen has been updated with granite countertops, stainless-steel appliances, & shiplap accent walls opening up the two-story great room & library with built-in bookcases. All new double hung windows throughout the home fill the space with natural light. Upstairs includes an oversized owners' suite with a sitting area, ensuite bathroom with double vanities, soaking tub, shower, & a large walk-in closet. Down the hall overlooking the great room are two secondary bedrooms, a full bathroom, & laundry room. The basement has been beautifully built-out with a living room, entertaining space, bedroom, full bathroom, room for an office, lots of storage, & it even has a reading nook under the stairs. The basement opens up to the lower level of the two-story deck that was replaced in 2015, providing a great place to enjoy the outdoors and entertain. The roof was replaced in 2019, and both HVAC systems were replaced in 2017.
This home is located in the sought after King Springs Elem district and minutes away from Smyrna Market Village, The Battery, & the Silver Comet Trail.
Location
State GA
County Cobb
Area 72 - Cobb-West
Lake Name None
Rooms
Bedroom Description Oversized Master, Split Bedroom Plan
Other Rooms None
Basement Daylight, Exterior Entry, Finished, Finished Bath, Full, Interior Entry
Dining Room Open Concept, Separate Dining Room
Interior
Interior Features Bookcases, Disappearing Attic Stairs, Double Vanity, Entrance Foyer 2 Story, High Ceilings 10 ft Main, High Speed Internet, Tray Ceiling(s), Walk-In Closet(s)
Heating Central
Cooling Ceiling Fan(s), Electric Air Filter
Flooring Carpet, Ceramic Tile, Hardwood
Fireplaces Number 1
Fireplaces Type Gas Log, Great Room
Window Features Insulated Windows
Appliance Dishwasher, Disposal, Dryer, Gas Cooktop, Gas Water Heater, Refrigerator, Washer
Laundry In Hall, Laundry Room, Upper Level
Exterior
Exterior Feature None
Parking Features Garage
Garage Spaces 2.0
Fence None
Pool None
Community Features Homeowners Assoc, Near Schools, Near Shopping, Near Trails/Greenway, Street Lights
Utilities Available Cable Available, Electricity Available, Natural Gas Available, Phone Available, Sewer Available, Underground Utilities, Water Available
Waterfront Description None
View City
Roof Type Shingle
Street Surface Asphalt
Accessibility None
Handicap Access None
Porch Deck
Total Parking Spaces 2
Building
Lot Description Back Yard, Corner Lot, Landscaped
Story Two
Sewer Public Sewer
Water Public
Architectural Style Traditional
Level or Stories Two
Structure Type Frame
New Construction No
Construction Status Resale
Schools
Elementary Schools King Springs
Middle Schools Griffin
High Schools Campbell
Others
HOA Fee Include Maintenance Grounds
Senior Community no
Restrictions false
Tax ID 17047900560
Special Listing Condition None
Read Less Info
Want to know what your home might be worth? Contact us for a FREE valuation!

Our team is ready to help you sell your home for the highest possible price ASAP

Bought with PalmerHouse Properties
GET MORE INFORMATION
Real Estate Agent






