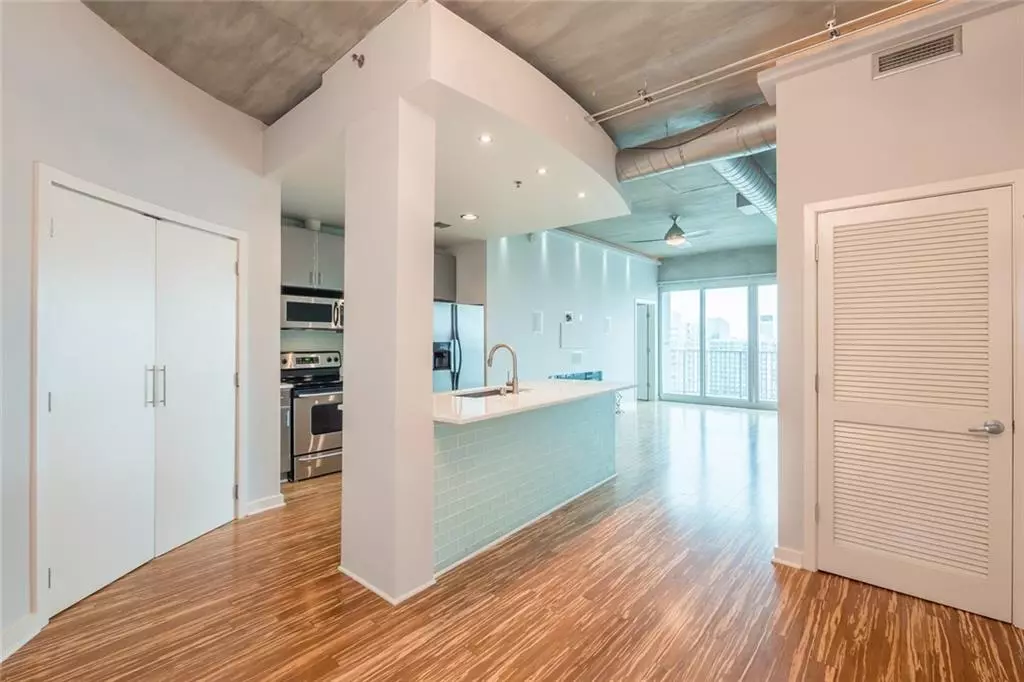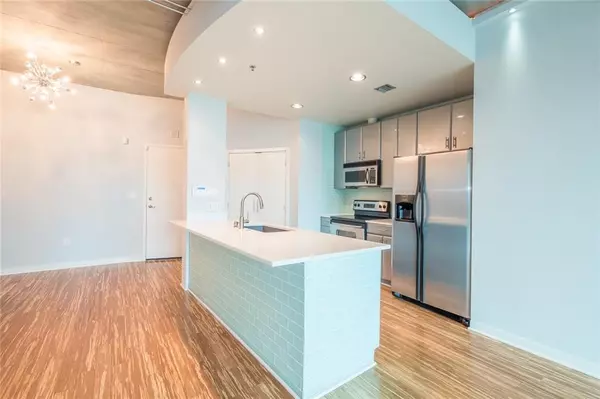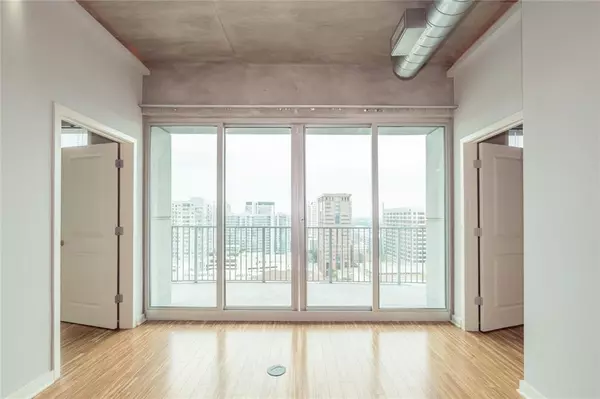$425,000
$435,000
2.3%For more information regarding the value of a property, please contact us for a free consultation.
2 Beds
2 Baths
1,046 SqFt
SOLD DATE : 11/12/2020
Key Details
Sold Price $425,000
Property Type Condo
Sub Type Condominium
Listing Status Sold
Purchase Type For Sale
Square Footage 1,046 sqft
Price per Sqft $406
Subdivision Metropolis
MLS Listing ID 6766711
Sold Date 11/12/20
Style Contemporary/Modern, High Rise (6 or more stories)
Bedrooms 2
Full Baths 2
Construction Status Resale
HOA Fees $497
HOA Y/N Yes
Originating Board FMLS API
Year Built 2002
Annual Tax Amount $6,559
Tax Year 2019
Property Description
Expansive city views from 17th floor 2BR in Midtown's popular Metropolis building. Features include 10' ceilings, dramatic
floor-to-ceiling windows, Brazilian tigerwood floors, and high-end kitchen renovation including cabinets with slow-close drawers, quartz counters, large island/breakfast bar & stainless appliances. Expanded laundry closet next to kitchen includes spacious pantry with ample shelving. Separate dining area could also be used has home office. Built-in, wired, 5-speaker surround media set-up in living room with universal tv mount, power & cabling conduit over newly installed electric fireplace. Great natural light & huge private balcony with unobstructed skyline views up and down Peachtree from Midtown to Downtown and westward over GA Tech. Impeccably maintained with new HVAC system, newer water heater, modern fixtures, and freshly painted. Shows like new! 2 covered parking spaces side-by-side near elevator on level 3 for easy in/out. Resort-style amenities include saltwater pool, full gym, clubhouse, 24-hr concierge & more. Best Midtown location, walk to restaurants, bars, shopping, beltline & MARTA. Note that lobby and amenities are under construction for amazing renovations. Renderings are included in photos.
Location
State GA
County Fulton
Area 23 - Atlanta North
Lake Name None
Rooms
Bedroom Description Master on Main, Other
Other Rooms Other
Basement None
Main Level Bedrooms 2
Dining Room Open Concept
Interior
Interior Features High Ceilings 10 ft Main, High Speed Internet, His and Hers Closets
Heating Central, Electric
Cooling Ceiling Fan(s), Central Air
Flooring Ceramic Tile, Hardwood
Fireplaces Number 1
Fireplaces Type Family Room, Insert
Window Features Insulated Windows
Appliance Dishwasher, Disposal, Dryer, Electric Oven, Electric Range, Electric Water Heater, Microwave, Refrigerator, Washer
Laundry In Hall
Exterior
Exterior Feature Balcony
Parking Features Covered, Deeded, Garage
Garage Spaces 2.0
Fence None
Pool In Ground
Community Features Clubhouse, Concierge, Fitness Center, Homeowners Assoc, Near Beltline, Near Marta, Near Schools, Near Shopping, Pool, Sidewalks
Utilities Available Cable Available, Electricity Available, Phone Available, Sewer Available, Water Available
Waterfront Description None
View City
Roof Type Other
Street Surface Paved
Accessibility None
Handicap Access None
Porch Covered
Total Parking Spaces 2
Private Pool false
Building
Lot Description Level
Story One
Sewer Public Sewer
Water Public
Architectural Style Contemporary/Modern, High Rise (6 or more stories)
Level or Stories One
Structure Type Cement Siding
New Construction No
Construction Status Resale
Schools
Elementary Schools Springdale Park
Middle Schools David T Howard
High Schools Grady
Others
HOA Fee Include Maintenance Structure, Maintenance Grounds, Receptionist, Reserve Fund
Senior Community no
Restrictions true
Tax ID 17 010600082559
Ownership Condominium
Financing yes
Special Listing Condition None
Read Less Info
Want to know what your home might be worth? Contact us for a FREE valuation!

Our team is ready to help you sell your home for the highest possible price ASAP

Bought with Harry Norman Realtor
GET MORE INFORMATION
Real Estate Agent






