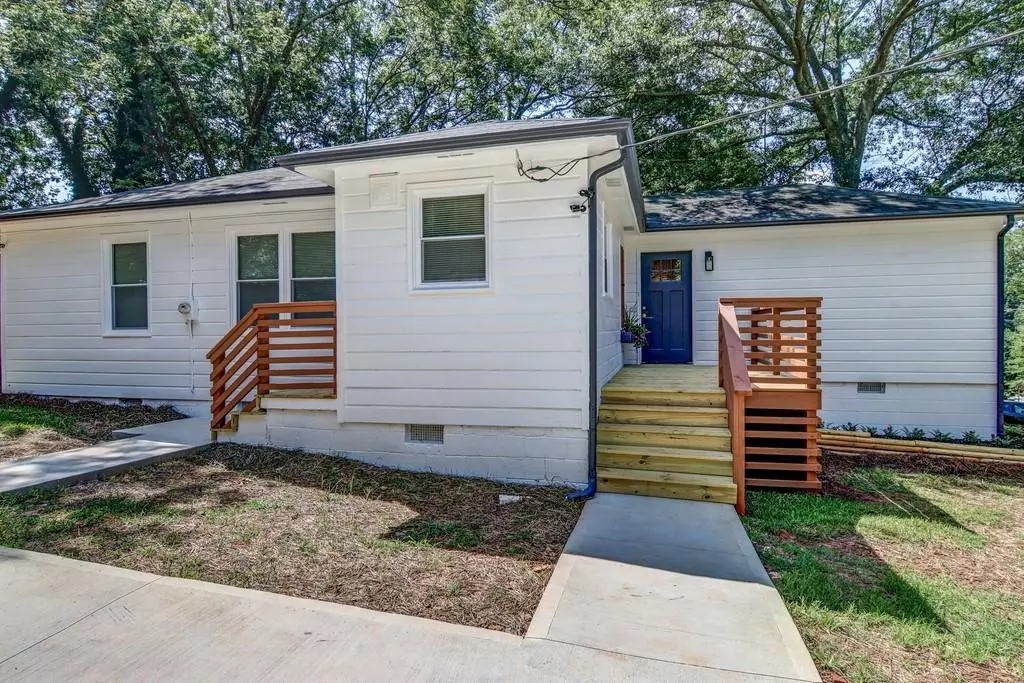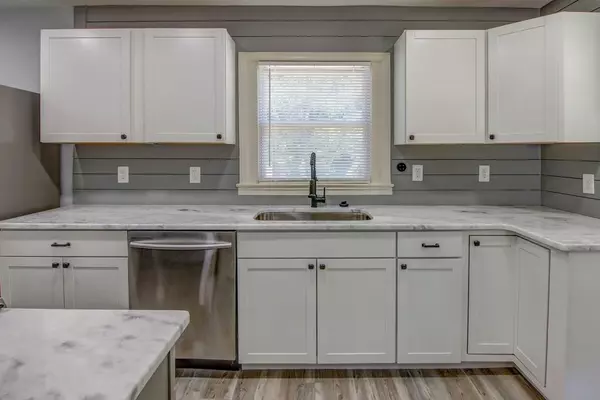$205,000
$215,000
4.7%For more information regarding the value of a property, please contact us for a free consultation.
3 Beds
1 Bath
1,189 SqFt
SOLD DATE : 02/12/2021
Key Details
Sold Price $205,000
Property Type Single Family Home
Sub Type Single Family Residence
Listing Status Sold
Purchase Type For Sale
Square Footage 1,189 sqft
Price per Sqft $172
Subdivision Jefferson Manor
MLS Listing ID 6767488
Sold Date 02/12/21
Style Cottage
Bedrooms 3
Full Baths 1
Construction Status Updated/Remodeled
HOA Y/N No
Originating Board FMLS API
Year Built 1952
Annual Tax Amount $1,641
Tax Year 2019
Lot Size 0.332 Acres
Acres 0.3323
Property Description
Adorable cottage in the city! This home has been completely rebuilt and no detail overlooked. New HVAC, gorgeous carrara marble counters, huge kitchen island, windows, flooring, cabinetry, electrical and plumbing...they even poured a new driveway. Includes intercom system and nest thermostat, as well as security cameras. All appliances are new, and the washer and dryer stay with the property. Don't miss the basement storage area.
Location
State GA
County Fulton
Area 31 - Fulton South
Lake Name None
Rooms
Bedroom Description Master on Main, Split Bedroom Plan
Other Rooms Shed(s)
Basement Exterior Entry, Partial
Main Level Bedrooms 3
Dining Room None
Interior
Interior Features Other, Smart Home
Heating Central, Electric, Forced Air
Cooling Ceiling Fan(s), Central Air
Flooring Hardwood
Fireplaces Type None
Window Features Insulated Windows
Appliance Dishwasher, Dryer, Electric Range, Electric Water Heater, ENERGY STAR Qualified Appliances, Refrigerator, Washer
Laundry In Hall, Main Level
Exterior
Exterior Feature Private Yard, Private Front Entry, Private Rear Entry, Rear Stairs, Storage
Parking Features Driveway, Kitchen Level, Level Driveway, Storage
Fence Back Yard, Privacy, Wood
Pool None
Community Features Restaurant, Street Lights, Near Shopping
Utilities Available None
Waterfront Description None
View City
Roof Type Composition
Street Surface None
Accessibility None
Handicap Access None
Porch Deck, Enclosed, Front Porch, Patio, Rear Porch
Total Parking Spaces 2
Building
Lot Description Private, Front Yard
Story One
Sewer Public Sewer
Water Public
Architectural Style Cottage
Level or Stories One
Structure Type Frame
New Construction No
Construction Status Updated/Remodeled
Schools
Elementary Schools Parklane
Middle Schools Paul D. West
High Schools Tri-Cities
Others
Senior Community no
Restrictions false
Tax ID 14 012400120271
Financing no
Special Listing Condition None
Read Less Info
Want to know what your home might be worth? Contact us for a FREE valuation!

Our team is ready to help you sell your home for the highest possible price ASAP

Bought with Norman & Associates, LLC (AL)
GET MORE INFORMATION
Real Estate Agent






