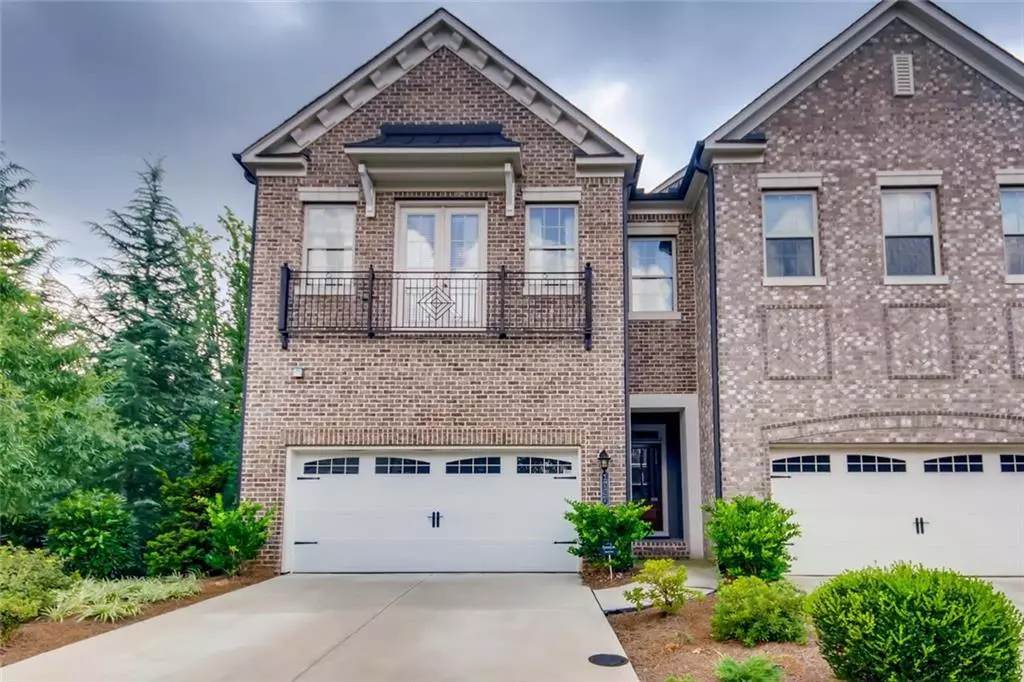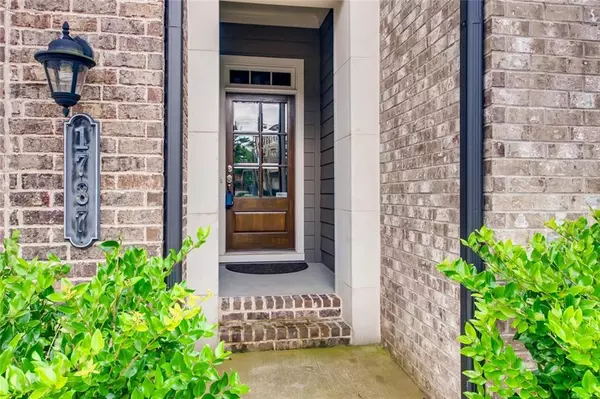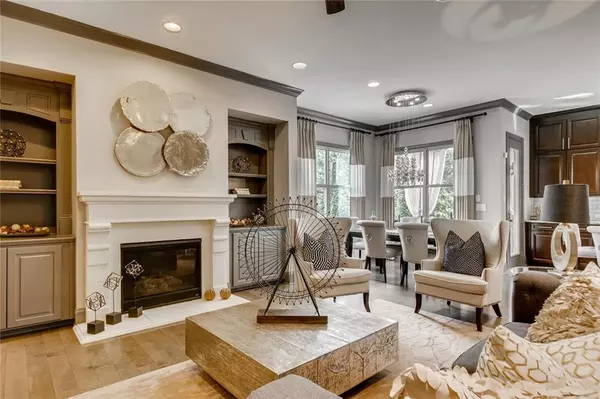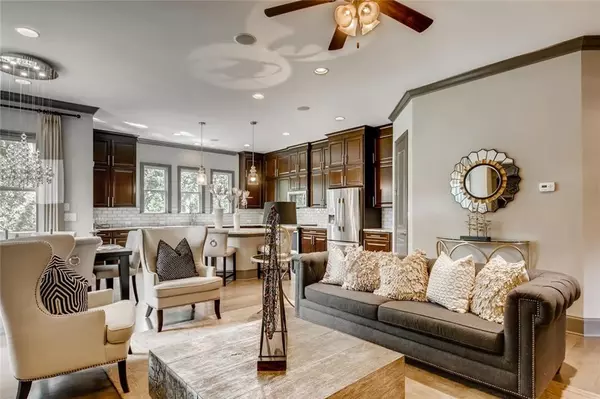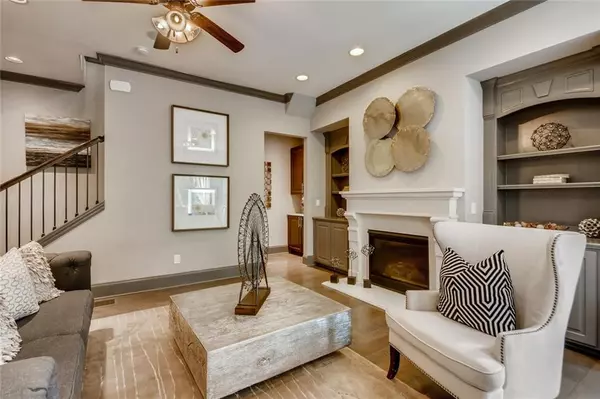$597,000
$599,000
0.3%For more information regarding the value of a property, please contact us for a free consultation.
4 Beds
3.5 Baths
3,500 SqFt
SOLD DATE : 10/26/2020
Key Details
Sold Price $597,000
Property Type Townhouse
Sub Type Townhouse
Listing Status Sold
Purchase Type For Sale
Square Footage 3,500 sqft
Price per Sqft $170
Subdivision Towns At Druid Hills
MLS Listing ID 6769422
Sold Date 10/26/20
Style Townhouse, Traditional
Bedrooms 4
Full Baths 3
Half Baths 1
Construction Status Resale
HOA Fees $200
HOA Y/N Yes
Originating Board FMLS API
Year Built 2015
Annual Tax Amount $9,517
Tax Year 2020
Lot Size 1,428 Sqft
Acres 0.0328
Property Description
HUGE PRICE IMPROVEMENT!Move right into your perfectly appointed home! This former BUILDER SHOW HOME is just waiting for you. Over $100K in custom upgrades including: brick accent walls in foyer & downstairs bedroom, extended wood floors throughout including all stairs, Kitchen open to Family Rm with upgraded granite, custom cabinets & stainless steel appliances, upstairs built in bookshelf with rolling ladder, large master retreat with spa bath & two large walk in closets w/custom shelving, two guest rooms with upgraded hall bath, finished terrace level includes built in entertainment center/media rm, gorgeous tile feature wall, dry bar w/beverage fridge & microwave not to mention a 3rd guest bedroom/bath suite and unfinished storage. Upstairs walk-in laundry with built in cabinets, Two outdoor spaces plus so much more. All you need to do is come home and ENJOY!! Tax records do not show finished terrace level square footage. Builder previous listing showed 3,500 square footage for combined living space.
Location
State GA
County Dekalb
Area 52 - Dekalb-West
Lake Name None
Rooms
Bedroom Description Oversized Master
Other Rooms None
Basement Daylight, Finished, Finished Bath, Full
Dining Room Open Concept
Interior
Interior Features Bookcases, Double Vanity, Entrance Foyer, Tray Ceiling(s), Walk-In Closet(s)
Heating Forced Air, Natural Gas, Zoned
Cooling Ceiling Fan(s), Central Air
Flooring Carpet, Hardwood
Fireplaces Number 1
Fireplaces Type Family Room
Window Features Insulated Windows
Appliance Dishwasher, Double Oven, ENERGY STAR Qualified Appliances, Gas Range, Gas Water Heater, Microwave, Refrigerator, Self Cleaning Oven
Laundry Laundry Room, Upper Level
Exterior
Exterior Feature Other
Parking Features Attached, Garage
Garage Spaces 2.0
Fence None
Pool None
Community Features Gated, Pool
Utilities Available Cable Available, Electricity Available, Natural Gas Available, Phone Available, Sewer Available, Underground Utilities, Water Available
View Other
Roof Type Composition
Street Surface Paved
Accessibility None
Handicap Access None
Porch Deck, Patio
Total Parking Spaces 2
Building
Lot Description Landscaped
Story Three Or More
Sewer Public Sewer
Water Public
Architectural Style Townhouse, Traditional
Level or Stories Three Or More
Structure Type Brick Front, Stone
New Construction No
Construction Status Resale
Schools
Elementary Schools Briar Vista
Middle Schools Druid Hills
High Schools Druid Hills
Others
Senior Community no
Restrictions true
Tax ID 18 151 02 038
Ownership Fee Simple
Financing yes
Special Listing Condition None
Read Less Info
Want to know what your home might be worth? Contact us for a FREE valuation!

Our team is ready to help you sell your home for the highest possible price ASAP

Bought with Solid Source Realty, Inc.
GET MORE INFORMATION
Real Estate Agent

