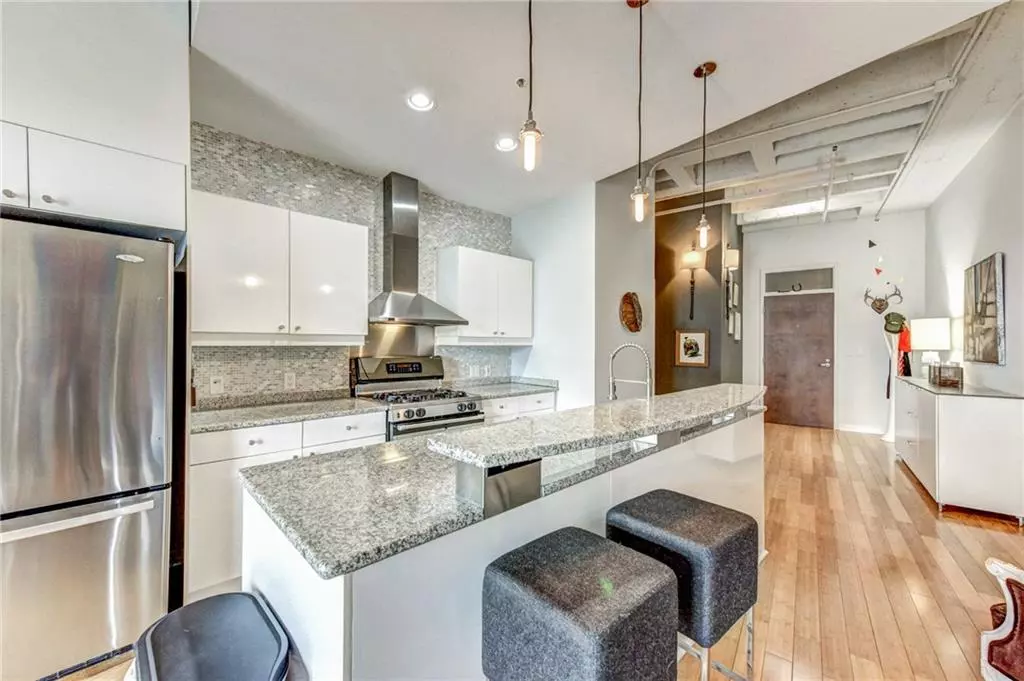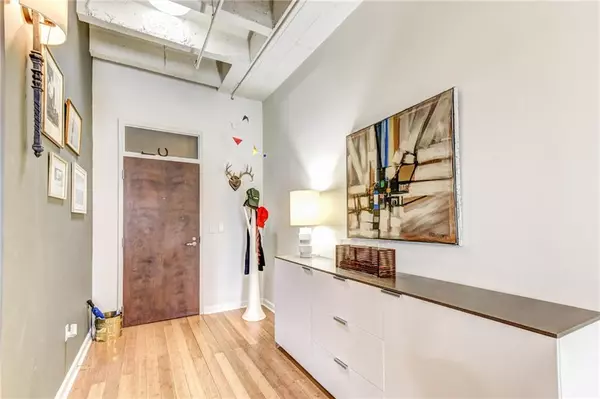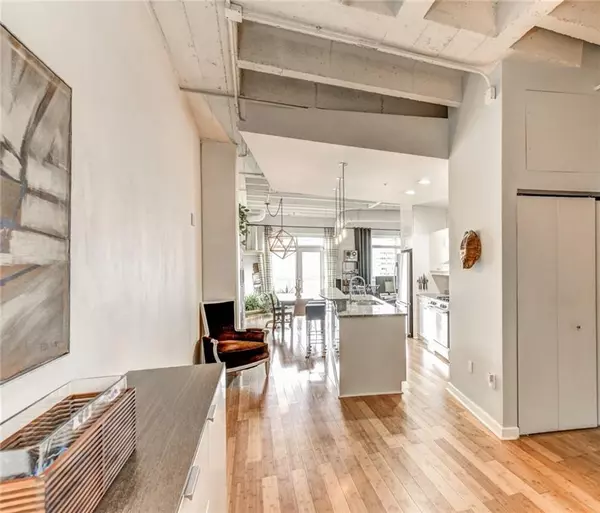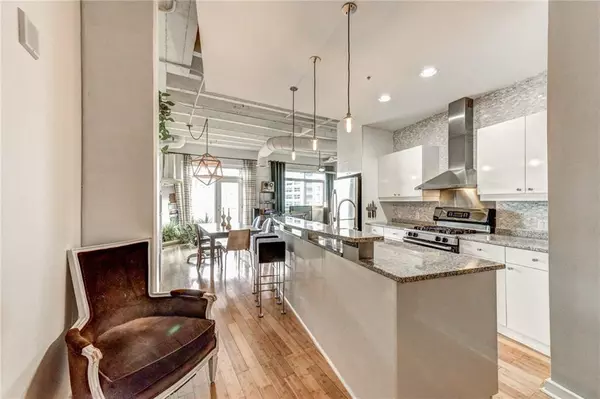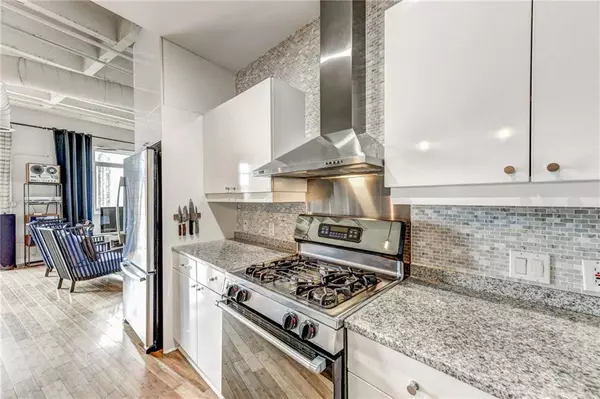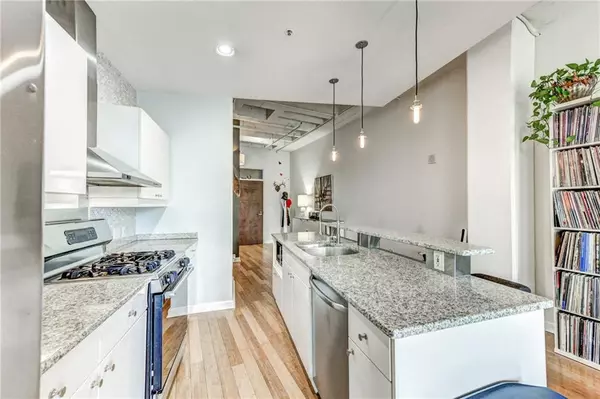$295,000
$299,900
1.6%For more information regarding the value of a property, please contact us for a free consultation.
1 Bed
1 Bath
1,055 SqFt
SOLD DATE : 12/09/2020
Key Details
Sold Price $295,000
Property Type Condo
Sub Type Condominium
Listing Status Sold
Purchase Type For Sale
Square Footage 1,055 sqft
Price per Sqft $279
Subdivision 805 Peachtree
MLS Listing ID 6771480
Sold Date 12/09/20
Style Contemporary/Modern, Mid-Rise (up to 5 stories)
Bedrooms 1
Full Baths 1
Construction Status Resale
HOA Fees $503
HOA Y/N Yes
Originating Board FMLS API
Year Built 1951
Annual Tax Amount $3,000
Tax Year 2019
Lot Size 1,054 Sqft
Acres 0.0242
Property Description
Stunning boutique building in the heart of Midtown. This huge TOP floor contemporary loft WITH balcony offers unrestricted breathtaking views of St Marks Church, the Bank of America building and more. With 10ft ceilings this open floor plan provides long lines of sight and a free flowing space. The upgraded kitchen features SieMatic cabinetry with stainless steel appliances, gas cooking and granite countertops. Spa like bathroom with new countertop, SieMatic storage and a jetted tub. The amenities at 805 are fabulous! Featuring a saltwater pool w/cabana's, a newly renovated common area and lobby, two guest suites, a full fitness center, 24hr concierge, security and more. This unit includes new HVAC, a storage unit and a reserved parking space. Walking distance to Piedmont Park, the Fox Theatre, and all the restaurants, shopping, and entertainment you can imagine. Midtown living at it's very best!
Location
State GA
County Fulton
Area 23 - Atlanta North
Lake Name None
Rooms
Bedroom Description Master on Main
Other Rooms None
Basement None
Main Level Bedrooms 1
Dining Room Open Concept
Interior
Interior Features Entrance Foyer, High Ceilings 10 ft Main, High Speed Internet, Walk-In Closet(s)
Heating Central
Cooling Ceiling Fan(s), Central Air
Flooring Ceramic Tile, Hardwood
Fireplaces Type None
Window Features Insulated Windows
Appliance Dishwasher, Disposal, Gas Range, Range Hood, Refrigerator, Self Cleaning Oven
Laundry Laundry Room, Main Level
Exterior
Exterior Feature Balcony
Parking Features Assigned, Covered, Drive Under Main Level, Garage
Garage Spaces 1.0
Fence None
Pool Heated, In Ground
Community Features Business Center, Concierge, Fitness Center, Homeowners Assoc, Meeting Room, Near Marta, Near Shopping, Pool, Public Transportation, Sidewalks, Street Lights
Utilities Available Cable Available, Electricity Available, Natural Gas Available, Phone Available, Sewer Available, Water Available
View City
Roof Type Composition
Street Surface Asphalt
Accessibility None
Handicap Access None
Porch Covered
Total Parking Spaces 1
Private Pool false
Building
Lot Description Landscaped, Level
Story One
Sewer Public Sewer
Water Public
Architectural Style Contemporary/Modern, Mid-Rise (up to 5 stories)
Level or Stories One
Structure Type Stucco
New Construction No
Construction Status Resale
Schools
Elementary Schools Springdale Park
Middle Schools David T Howard
High Schools Grady
Others
HOA Fee Include Door person, Gas, Maintenance Structure, Maintenance Grounds, Pest Control, Receptionist, Reserve Fund, Swim/Tennis, Termite, Trash
Senior Community no
Restrictions true
Tax ID 14 004900291041
Ownership Condominium
Financing no
Special Listing Condition None
Read Less Info
Want to know what your home might be worth? Contact us for a FREE valuation!

Our team is ready to help you sell your home for the highest possible price ASAP

Bought with PalmerHouse Properties
GET MORE INFORMATION
Real Estate Agent

