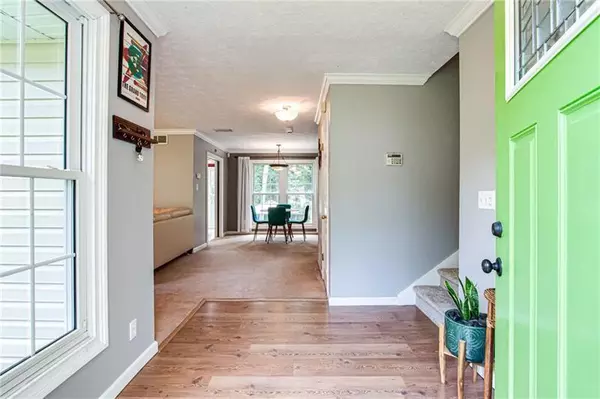$258,000
$242,900
6.2%For more information regarding the value of a property, please contact us for a free consultation.
3 Beds
2 Baths
1,694 SqFt
SOLD DATE : 10/16/2020
Key Details
Sold Price $258,000
Property Type Single Family Home
Sub Type Single Family Residence
Listing Status Sold
Purchase Type For Sale
Square Footage 1,694 sqft
Price per Sqft $152
Subdivision Four Winds
MLS Listing ID 6775346
Sold Date 10/16/20
Style Contemporary/Modern, Traditional
Bedrooms 3
Full Baths 2
Construction Status Resale
HOA Y/N No
Originating Board FMLS API
Year Built 1973
Annual Tax Amount $2,068
Tax Year 2019
Lot Size 0.460 Acres
Acres 0.46
Property Description
An escape from ordinary! This modern updated spacious home has it all! From the Foyer that leads you into gracious sized Living Rm w/ built-in shelves & tons of natural light to sep Dining Rm. Enjoy cooking in tiled kitchen on SS appliances, a double convection oven. Tiled breakfast bar makes it ideal for quick bite! French door leads to lg freshly painted deck, ideal to entertain or just rock on. Family Rm is huge w/ fireplace, french sliding doors to deck & hand scraped engineered hardwd flrs. Master Bedroom features walk-in closet. All bathrooms have been renovated. Secondary Bedrooms good size each w/double closets. Brand new carpet in hallway and bedrooms. Fresh paint. Fenced yard offers safe haven for pets and kids! Award winning schools make this area in demand! And the community offers optional swim/playground within an easy walk from this home! Comfort and low maintenance along with an inviting price! Show and sell this well loved cared for home.
Location
State GA
County Gwinnett
Area 64 - Gwinnett County
Lake Name None
Rooms
Bedroom Description Other
Other Rooms Shed(s)
Basement Crawl Space, Exterior Entry
Dining Room Separate Dining Room
Interior
Interior Features Bookcases, Entrance Foyer, Low Flow Plumbing Fixtures, Walk-In Closet(s)
Heating Forced Air, Natural Gas
Cooling Ceiling Fan(s), Central Air, Whole House Fan
Flooring Carpet, Ceramic Tile, Hardwood
Fireplaces Number 1
Fireplaces Type Family Room, Masonry
Window Features Insulated Windows
Appliance Dishwasher, Electric Cooktop, Electric Oven, Gas Water Heater, Range Hood
Laundry In Garage
Exterior
Exterior Feature Garden, Rear Stairs
Parking Features Attached, Drive Under Main Level, Garage, Level Driveway, Garage Faces Side
Garage Spaces 2.0
Fence Back Yard, Chain Link, Fenced
Pool None
Community Features Park, Playground, Pool, Near Schools, Near Shopping
Utilities Available Cable Available, Electricity Available, Natural Gas Available, Phone Available, Water Available
Waterfront Description None
View Rural
Roof Type Composition
Street Surface Asphalt, Paved
Accessibility None
Handicap Access None
Porch Deck
Total Parking Spaces 2
Building
Lot Description Back Yard, Level, Landscaped, Wooded, Front Yard
Story Multi/Split
Sewer Septic Tank
Water Public
Architectural Style Contemporary/Modern, Traditional
Level or Stories Multi/Split
Structure Type Vinyl Siding
New Construction No
Construction Status Resale
Schools
Elementary Schools Arcado
Middle Schools Trickum
High Schools Parkview
Others
Senior Community no
Restrictions false
Tax ID R6115 157
Special Listing Condition None
Read Less Info
Want to know what your home might be worth? Contact us for a FREE valuation!

Our team is ready to help you sell your home for the highest possible price ASAP

Bought with PalmerHouse Properties
GET MORE INFORMATION
Real Estate Agent






