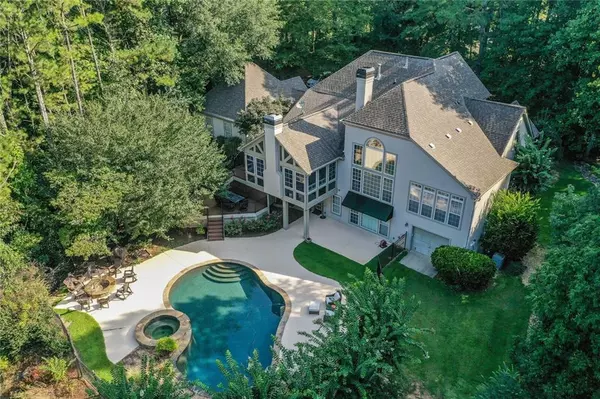$745,000
$750,000
0.7%For more information regarding the value of a property, please contact us for a free consultation.
4 Beds
4.5 Baths
4,153 SqFt
SOLD DATE : 10/23/2020
Key Details
Sold Price $745,000
Property Type Single Family Home
Sub Type Single Family Residence
Listing Status Sold
Purchase Type For Sale
Square Footage 4,153 sqft
Price per Sqft $179
Subdivision The Legends Of Settendown Creek
MLS Listing ID 6775291
Sold Date 10/23/20
Style French Provincial
Bedrooms 4
Full Baths 4
Half Baths 1
Construction Status Resale
HOA Fees $350
HOA Y/N Yes
Originating Board FMLS API
Year Built 1999
Annual Tax Amount $5,703
Tax Year 2019
Lot Size 2.820 Acres
Acres 2.82
Property Description
Elegance abounds in this French Provincial estate home that sits on 2.82 acres! Home overlooks a beautiful salt water, in ground Pebble Tec pool on large private lot with multiple decks and outdoor spaces for entertaining. Inside features an over sized dining room, large great room/library with vaulted beamed ceilings, all overlooking private pool and grounds. The master on main overlooks the pool and has large, tastefully updated master bath. Upstairs has 3 additional bedrooms, 2 full baths and 1 bonus room/office. Large kitchen opens to keeping room with double fireplace. Just off kitchen is the enclosed porch with all weather windows for year round enjoyment. In addition to the side entry, 2 car garage, there is an additional 2 car detached garage with covered breezeway. The full finished basement has coffered ceilings, wet bar, fireplace, full bath, plus unfinished areas for potential home theater or extra room. This home has been meticulously maintained. Located in prestigious Legends of Settendown Creek. Community amenities include playground, 14 acre Chief Rising Park with lake, and walking/riding trails. All this and still only minutes to restaurants and shopping.
Location
State GA
County Forsyth
Area 223 - Forsyth County
Lake Name None
Rooms
Bedroom Description Master on Main, Oversized Master
Other Rooms Garage(s)
Basement Daylight, Exterior Entry, Finished, Finished Bath, Full
Main Level Bedrooms 1
Dining Room Seats 12+, Separate Dining Room
Interior
Interior Features Beamed Ceilings, Cathedral Ceiling(s), Coffered Ceiling(s), Disappearing Attic Stairs, Double Vanity, Entrance Foyer 2 Story, Wet Bar
Heating Central
Cooling Ceiling Fan(s), Central Air
Flooring Carpet, Ceramic Tile, Hardwood
Fireplaces Number 3
Fireplaces Type Basement, Double Sided, Gas Starter, Great Room, Keeping Room
Window Features None
Appliance Dishwasher, Disposal, Double Oven, Gas Oven, Gas Range
Laundry Laundry Room, Main Level
Exterior
Exterior Feature Awning(s), Garden, Private Yard, Rear Stairs
Parking Features Attached, Detached, Driveway, Garage, Garage Faces Side, Kitchen Level, Level Driveway
Garage Spaces 4.0
Fence Fenced, Front Yard, Wrought Iron
Pool Gunite, In Ground
Community Features Fishing, Homeowners Assoc, Near Trails/Greenway, Park, Playground
Utilities Available Cable Available, Electricity Available, Phone Available
View Other
Roof Type Shingle
Street Surface Asphalt
Accessibility None
Handicap Access None
Porch Covered, Deck, Enclosed, Front Porch, Patio, Rear Porch
Total Parking Spaces 4
Private Pool true
Building
Lot Description Back Yard, Front Yard, Landscaped, Level, Private, Wooded
Story Two
Sewer Septic Tank
Water Public
Architectural Style French Provincial
Level or Stories Two
Structure Type Stone, Stucco
New Construction No
Construction Status Resale
Schools
Elementary Schools Matt
Middle Schools Liberty - Forsyth
High Schools West Forsyth
Others
Senior Community no
Restrictions false
Tax ID 005 100
Special Listing Condition None
Read Less Info
Want to know what your home might be worth? Contact us for a FREE valuation!

Our team is ready to help you sell your home for the highest possible price ASAP

Bought with Compass
GET MORE INFORMATION
Real Estate Agent






