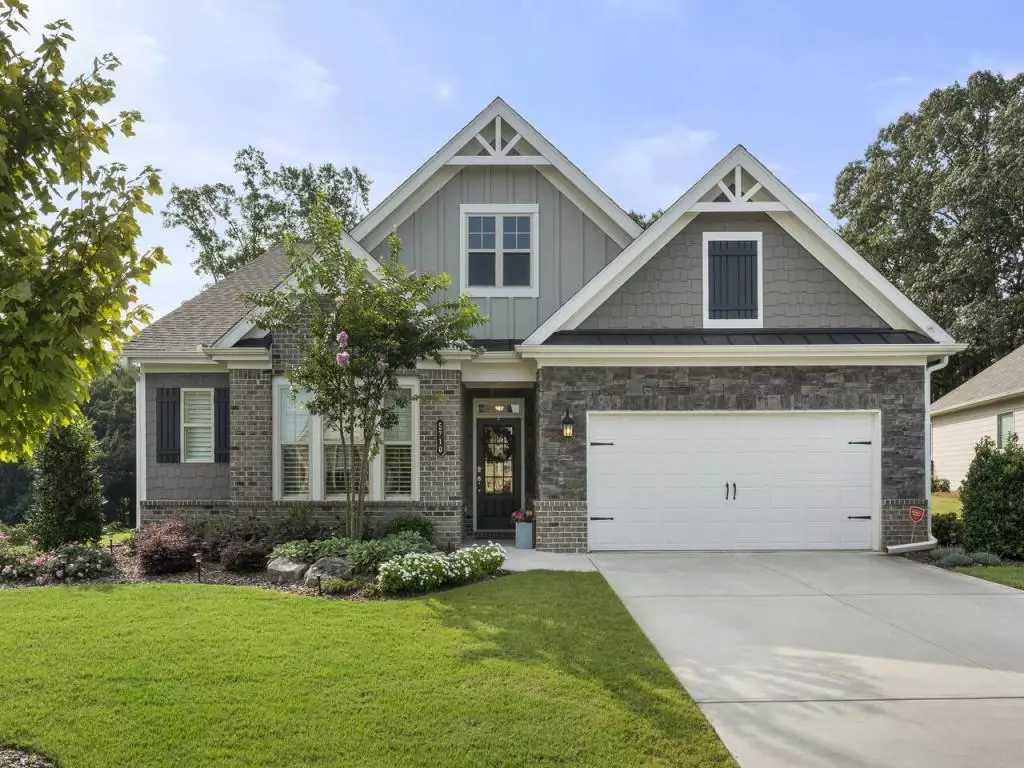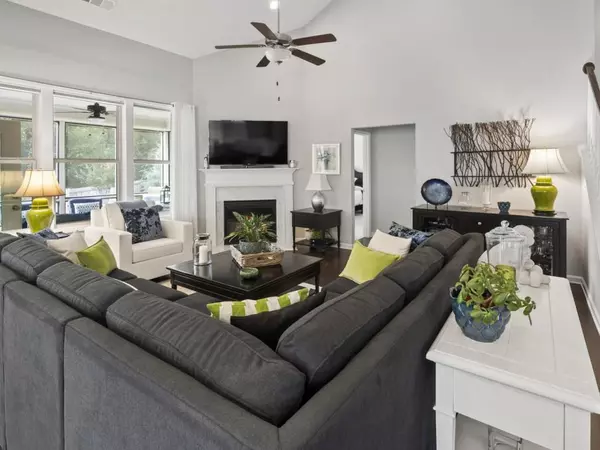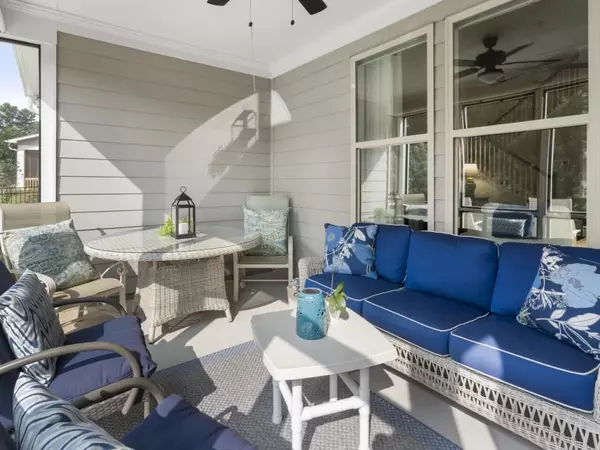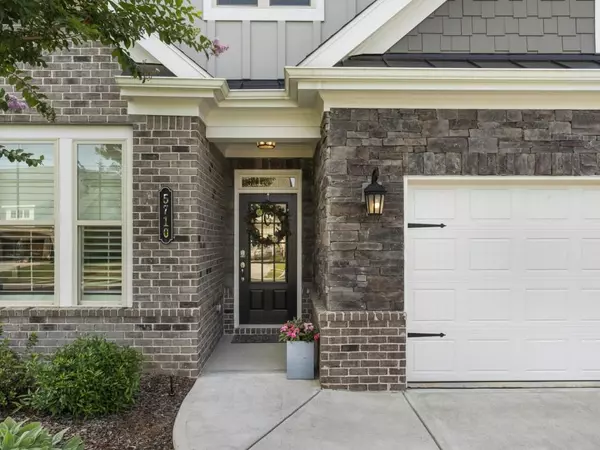$379,900
$379,900
For more information regarding the value of a property, please contact us for a free consultation.
4 Beds
3 Baths
2,600 SqFt
SOLD DATE : 10/01/2020
Key Details
Sold Price $379,900
Property Type Single Family Home
Sub Type Single Family Residence
Listing Status Sold
Purchase Type For Sale
Square Footage 2,600 sqft
Price per Sqft $146
Subdivision Post Oak Glen
MLS Listing ID 6779741
Sold Date 10/01/20
Style Ranch, Traditional
Bedrooms 4
Full Baths 3
Construction Status Resale
HOA Fees $175
HOA Y/N Yes
Originating Board FMLS API
Year Built 2018
Annual Tax Amount $945
Tax Year 2020
Lot Size 0.410 Acres
Acres 0.41
Property Description
This beautifully appointed, decorator showhouse offers an ideal floor plan as well as beautiful gardens and private outdoor space. The primary suite is on main level with two additional bedrooms and another bedroom and loft on the upper level. The inside welcomes you with lots of light, light walls, beautiful dark stained hardwood floors and kitchen that opens to the family room. The two bedrooms on the main level are spacious with large closets. There is lots of storage with walk-in storage space off the loft area upstairs. The vaulted living room is dramatic as you enter and overlooks the totally private and professionally landscaped backyard. The kitchen offers a nice size island with quartz counters, marble backsplash and gourmet kitchen appliances. The primary suite has a beautiful bathroom and large dual sided walk-in closet. From the kitchen you can access the screened porch to enjoy year-round and the outdoor patio overlooking the gardens. The garden area is truly amazing and offers complete privacy while enjoying the blooming flowers and trees. All of this in Forsyth county with low taxes and in a newer community that offers lawn maintenance included in the homeowner's dues, swimming pool and club house and convenient to restaurants and shopping in Cumming.
Location
State GA
County Forsyth
Area 223 - Forsyth County
Lake Name None
Rooms
Bedroom Description Master on Main, Split Bedroom Plan
Other Rooms None
Basement None
Main Level Bedrooms 3
Dining Room Open Concept, Separate Dining Room
Interior
Interior Features Double Vanity, Entrance Foyer, High Ceilings 10 ft Main, His and Hers Closets, Tray Ceiling(s), Walk-In Closet(s)
Heating Central, Forced Air
Cooling Ceiling Fan(s), Central Air
Flooring Carpet, Hardwood
Fireplaces Number 1
Fireplaces Type Gas Log, Gas Starter, Great Room
Window Features None
Appliance Dishwasher, Disposal, Double Oven, Dryer, Gas Range, Gas Water Heater, Microwave, Refrigerator, Washer
Laundry Laundry Room, Main Level, Mud Room
Exterior
Exterior Feature Private Yard
Parking Features Attached, Drive Under Main Level, Garage, Level Driveway
Garage Spaces 2.0
Fence Fenced
Pool None
Community Features Homeowners Assoc, Near Shopping, Pool, Street Lights
Utilities Available Cable Available, Electricity Available, Natural Gas Available, Phone Available, Sewer Available, Underground Utilities, Water Available
Waterfront Description None
View Other
Roof Type Composition
Street Surface Paved
Accessibility Accessible Entrance
Handicap Access Accessible Entrance
Porch Covered, Enclosed, Patio, Rear Porch, Screened
Total Parking Spaces 2
Building
Lot Description Landscaped, Level, Private
Story One and One Half
Sewer Public Sewer
Water Public
Architectural Style Ranch, Traditional
Level or Stories One and One Half
Structure Type Brick Front, Cement Siding
New Construction No
Construction Status Resale
Schools
Elementary Schools Sawnee
Middle Schools Liberty - Forsyth
High Schools West Forsyth
Others
HOA Fee Include Maintenance Grounds, Reserve Fund
Senior Community no
Restrictions false
Tax ID 008 304
Financing no
Special Listing Condition None
Read Less Info
Want to know what your home might be worth? Contact us for a FREE valuation!

Our team is ready to help you sell your home for the highest possible price ASAP

Bought with EXP Realty, LLC.
GET MORE INFORMATION
Real Estate Agent






