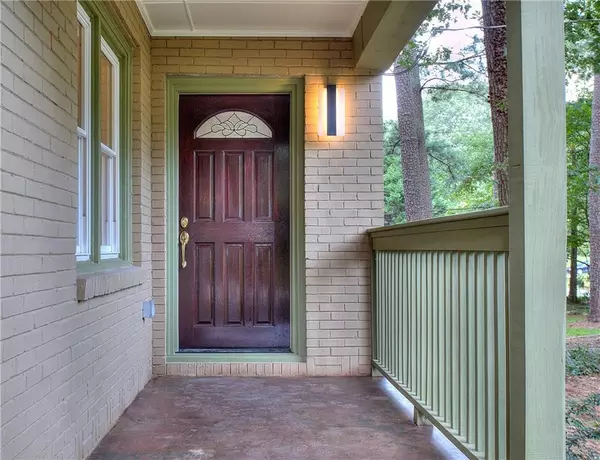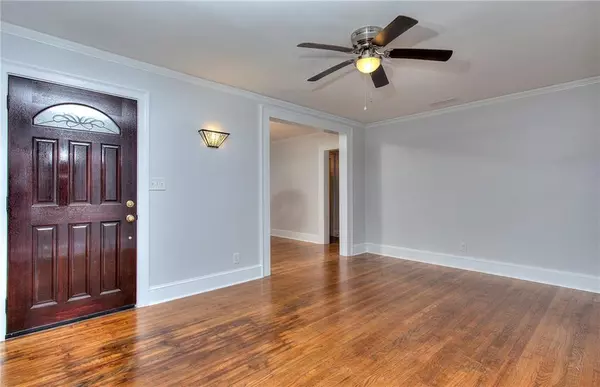$225,000
$225,000
For more information regarding the value of a property, please contact us for a free consultation.
3 Beds
1 Bath
1,243 SqFt
SOLD DATE : 10/30/2020
Key Details
Sold Price $225,000
Property Type Single Family Home
Sub Type Single Family Residence
Listing Status Sold
Purchase Type For Sale
Square Footage 1,243 sqft
Price per Sqft $181
Subdivision Belvedere Park
MLS Listing ID 6779694
Sold Date 10/30/20
Style Traditional
Bedrooms 3
Full Baths 1
Construction Status Resale
HOA Y/N No
Originating Board FMLS API
Year Built 1953
Annual Tax Amount $1,739
Tax Year 2019
Lot Size 8,712 Sqft
Acres 0.2
Property Description
Fully renovated with high end details, this 3 bedroom, 1 bath is a real jewel that will not need any major system work for years to come! Fantastic location in highly desirable section of popular Belvedere Estates! Gorgeous new kitchen with large stunning granite top island, all new cabinetry, stainless steel appliances (including microwave, dishwasher, double door refrigerator, & 5 burner stove), with stackable washer/dryer hookup in separate laundry closet! In-cabinet outlets throughout for under cabinet lighting! Loaded with cabinet space and storage capacity, this chef's kitchen features a large double bowl stainless steel sink, designer Delta plumbing fixtures & Kichler pendant light fixtures, recessed lighting, a beautifully detailed granite counter top and beveled subway tiled backsplash! Large, flat lot with lovely landscaping and gorgeous mature trees including a stunning showcase White Oak on the front lawn, and two perfectly located pine trees for a hammock in the back yard! Lots of opportunity for a gardener to make it even more lovely! All NEW Major Systems: Full electrical upgrade (not just new outlet and switch covers!) throughout including all new wiring, 150 amp service, tons of new additional outlets and dimmer switches! High end designer light fixtures throughout with LED bulbs. All new gas & plumbing lines throughout! All new HVAC and duct work, hot water heater! Air returns in every room for maximum comfort! New Roof and gutter system! New attic insulation and pull down attic stairs!
All NEW tilt-in double glazed windows with screens, and NEW sliding glass patio door!
Location
State GA
County Dekalb
Area 52 - Dekalb-West
Lake Name None
Rooms
Bedroom Description Master on Main
Other Rooms None
Basement Crawl Space
Main Level Bedrooms 3
Dining Room Separate Dining Room
Interior
Interior Features Bookcases, Entrance Foyer, High Speed Internet
Heating Natural Gas
Cooling Ceiling Fan(s), Central Air
Flooring Hardwood
Fireplaces Type None
Window Features None
Appliance Dishwasher, Electric Oven, Electric Range, Microwave, Refrigerator
Laundry In Kitchen
Exterior
Exterior Feature Private Yard
Parking Features Driveway
Fence Fenced
Pool None
Community Features None
Utilities Available None
View Other
Roof Type Composition
Street Surface None
Accessibility None
Handicap Access None
Porch Deck
Building
Lot Description Level
Story One
Sewer Public Sewer
Water Public
Architectural Style Traditional
Level or Stories One
Structure Type Brick 4 Sides
New Construction No
Construction Status Resale
Schools
Elementary Schools Peachcrest
Middle Schools Mary Mcleod Bethune
High Schools Towers
Others
Senior Community no
Restrictions false
Tax ID 15 219 09 009
Special Listing Condition None
Read Less Info
Want to know what your home might be worth? Contact us for a FREE valuation!

Our team is ready to help you sell your home for the highest possible price ASAP

Bought with Keller Williams Realty Atl Partners
GET MORE INFORMATION
Real Estate Agent






