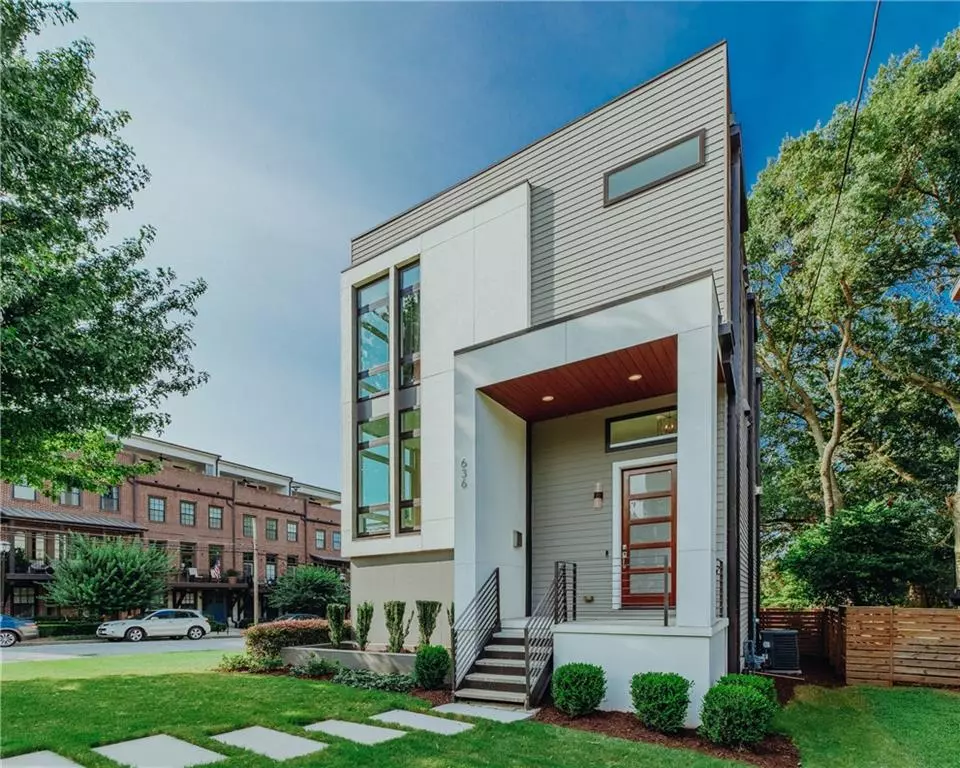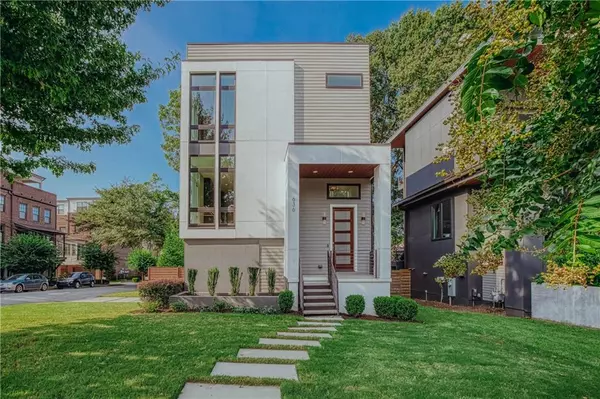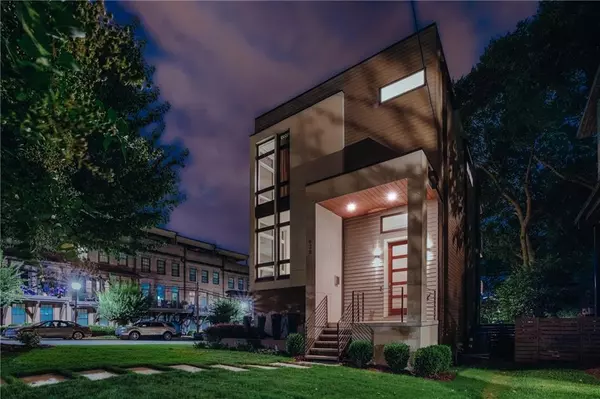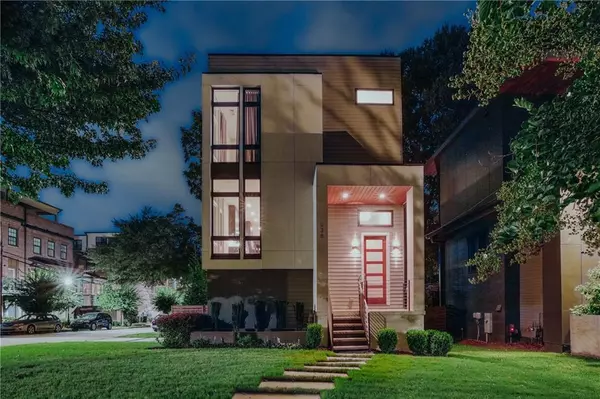$975,000
$999,800
2.5%For more information regarding the value of a property, please contact us for a free consultation.
3 Beds
3.5 Baths
2,772 SqFt
SOLD DATE : 12/28/2020
Key Details
Sold Price $975,000
Property Type Single Family Home
Sub Type Single Family Residence
Listing Status Sold
Purchase Type For Sale
Square Footage 2,772 sqft
Price per Sqft $351
Subdivision Old Fourth Ward
MLS Listing ID 6782939
Sold Date 12/28/20
Style Contemporary/Modern
Bedrooms 3
Full Baths 3
Half Baths 1
Construction Status Resale
HOA Y/N No
Originating Board FMLS API
Year Built 2016
Annual Tax Amount $8,184
Tax Year 2019
Lot Size 5,501 Sqft
Acres 0.1263
Property Description
Imagine sumptuous modern design, a lushly landscaped private yard and an inviting neighborhood street scape lined with upscale modern residences. Then, imagine it within moments of the Atlanta Belt Line, Ponce City Market, and the amazing new office developments along the East Side Trail. This remarkable offering is exactly that...a private modern compound in the heart of of the "new" Old Fourth Ward...a true oasis in the city near all of the best Atlanta has to offer. Restaurants, shopping and recreation are so close by in all directions where you may not need a car most days. The high-quality contemporary build features foam insulation, insulated windows, heavyweight sliding glass doors on 3 levels, LED lighting and more. Impeccably maintained and move-in ready. Bosch induction cooking, brand-new refrigerator, custom draperies, hardwoods just refinished on all levels, epoxy-coated garage floor. Open-concept living area is superbly airy and bright, with a wall of glass that opens to reveal an expansive balcony overlooking the yard below. The spacious upstairs primary suite also features an enormous balcony which offers views to buildings on the city skyline. A spa-like bath adjoins and features a closet with extensive built-ins. An upper level loft is an ideal work-from-home space, as are either of the other two secondary bedrooms. Exceptional storage on the terrace level with two large storage areas, plus an extra large garage. The lower bedroom also has a sliding door that leads out onto an expansive wood deck and directly to the yard...a perfect spot for guests or second home office. It's rare to find a single-family detached modern home in this area, esp. with no HOA fees. Exceptional opportunity.
Location
State GA
County Fulton
Area 23 - Atlanta North
Lake Name None
Rooms
Other Rooms None
Basement Exterior Entry, Finished
Dining Room Open Concept, Seats 12+
Interior
Interior Features Bookcases, Entrance Foyer, High Ceilings 9 ft Upper, High Ceilings 10 ft Main, High Speed Internet, Smart Home, Walk-In Closet(s)
Heating Central, Forced Air, Natural Gas
Cooling Ceiling Fan(s), Central Air, Zoned
Flooring Carpet, Ceramic Tile, Hardwood
Fireplaces Number 1
Fireplaces Type Family Room, Gas Starter
Window Features Insulated Windows
Appliance Dishwasher, Disposal, Electric Cooktop, Electric Range, Electric Water Heater, Microwave, Range Hood, Refrigerator
Laundry Laundry Room, Upper Level
Exterior
Exterior Feature Balcony, Garden, Private Yard
Parking Features Driveway, Garage, Garage Door Opener, Level Driveway, Storage
Garage Spaces 1.0
Fence Back Yard, Fenced, Privacy, Wood
Pool None
Community Features Near Beltline, Near Marta, Near Shopping, Near Trails/Greenway, Park, Playground, Restaurant, Sidewalks, Street Lights
Utilities Available Cable Available, Electricity Available, Natural Gas Available, Phone Available, Sewer Available, Water Available
Waterfront Description None
View City
Roof Type Other
Street Surface Asphalt, Paved
Accessibility Accessible Bedroom
Handicap Access Accessible Bedroom
Porch Covered, Deck, Front Porch, Patio, Rear Porch
Total Parking Spaces 2
Building
Lot Description Back Yard, Front Yard, Landscaped, Level, Private
Story Three Or More
Sewer Public Sewer
Water Public
Architectural Style Contemporary/Modern
Level or Stories Three Or More
New Construction No
Construction Status Resale
Schools
Elementary Schools Hope-Hill
Middle Schools David T Howard
High Schools Grady
Others
Senior Community no
Restrictions false
Tax ID 14 001800110446
Special Listing Condition None
Read Less Info
Want to know what your home might be worth? Contact us for a FREE valuation!

Our team is ready to help you sell your home for the highest possible price ASAP

Bought with Powerhouse Real Estate
GET MORE INFORMATION
Real Estate Agent






