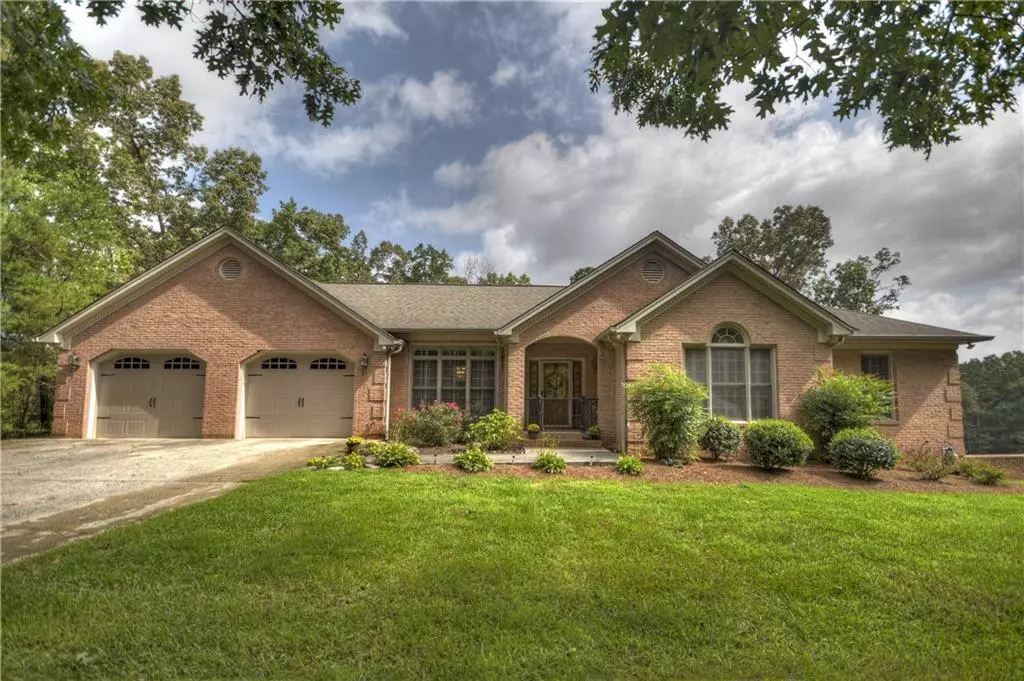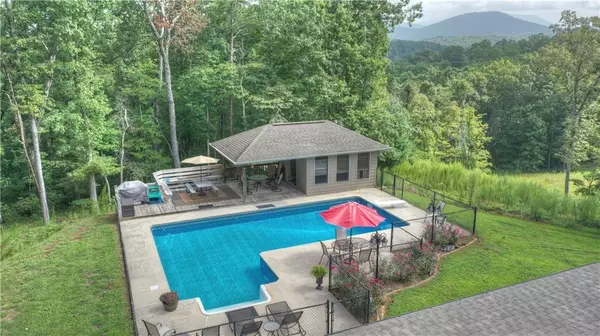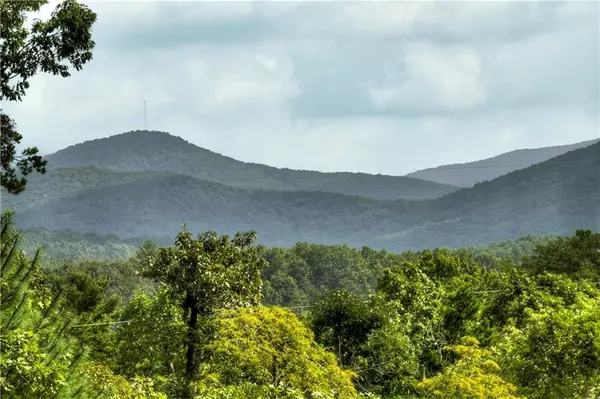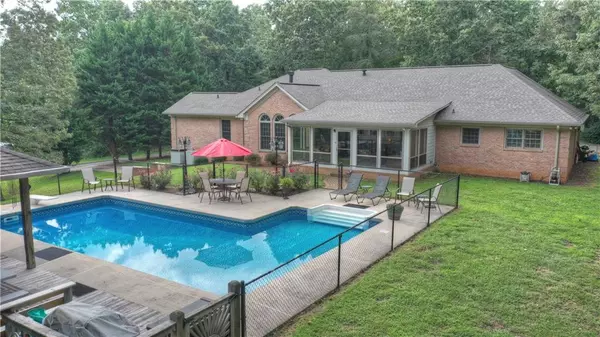$634,777
$649,777
2.3%For more information regarding the value of a property, please contact us for a free consultation.
4 Beds
3 Baths
4,709 SqFt
SOLD DATE : 02/08/2021
Key Details
Sold Price $634,777
Property Type Single Family Home
Sub Type Single Family Residence
Listing Status Sold
Purchase Type For Sale
Square Footage 4,709 sqft
Price per Sqft $134
Subdivision Yukon
MLS Listing ID 6778913
Sold Date 02/08/21
Style Country, Ranch, Traditional
Bedrooms 4
Full Baths 3
Construction Status Resale
HOA Y/N No
Originating Board FMLS API
Year Built 1996
Annual Tax Amount $3,715
Tax Year 2019
Lot Size 6.930 Acres
Acres 6.93
Property Description
Inside & out, this beautifully designed BUILDER'S HOME is perfectly situated on 6.93 acres w/beautiful layered MOUNTAIN VIEW! First time on market! This home features detailed finishes & southern charm that is truly one of a kind. Maintenance free, 4-sided brick ranch home w/exquisite custom wood trim, vaulted ceilings, country kitchen (new appliances), 3 BR on main, home office, all-season sunroom, full finished bsmt, endless storage, & garage space for 3 cars. This home was built for entertaining w/saltwater pool complete with pool house (kitchen, bath & dining area). You will love the established landscaping & green rolling pasture. (Additional land is available that includes a small pond). 5 STAR HOME! (2x6 construction, new roof, generator, natural gas, city water, high-speed Internet, & more!) Located in highly desirable neighborhood
Location
State GA
County Gilmer
Area 336 - Gilmer County
Lake Name None
Rooms
Bedroom Description Master on Main, Other
Other Rooms Pool House
Basement Finished, Full
Main Level Bedrooms 3
Dining Room Separate Dining Room
Interior
Interior Features Cathedral Ceiling(s), Entrance Foyer, Other
Heating Central
Cooling Ceiling Fan(s), Central Air
Flooring Carpet, Ceramic Tile, Hardwood
Fireplaces Number 1
Fireplaces Type Gas Log, Living Room
Window Features Insulated Windows
Appliance Dishwasher, Electric Oven, Electric Range, Microwave, Refrigerator
Laundry Laundry Room, Main Level
Exterior
Exterior Feature Other
Parking Features Attached, Drive Under Main Level, Driveway, Garage
Garage Spaces 3.0
Fence None
Pool In Ground
Community Features None
Utilities Available Cable Available, Electricity Available, Water Available
View Mountain(s), Other
Roof Type Shingle
Street Surface Paved
Accessibility None
Handicap Access None
Porch Front Porch
Total Parking Spaces 3
Private Pool true
Building
Lot Description Level, Sloped, Wooded
Story One
Sewer Septic Tank
Water Public
Architectural Style Country, Ranch, Traditional
Level or Stories One
Structure Type Brick 4 Sides
New Construction No
Construction Status Resale
Schools
Elementary Schools Clear Creek - Gilmer
Middle Schools Clear Creek
High Schools Gilmer
Others
Senior Community no
Restrictions true
Tax ID 3082L 022
Special Listing Condition None
Read Less Info
Want to know what your home might be worth? Contact us for a FREE valuation!

Our team is ready to help you sell your home for the highest possible price ASAP

Bought with RE/MAX Town And Country
GET MORE INFORMATION
Real Estate Agent






