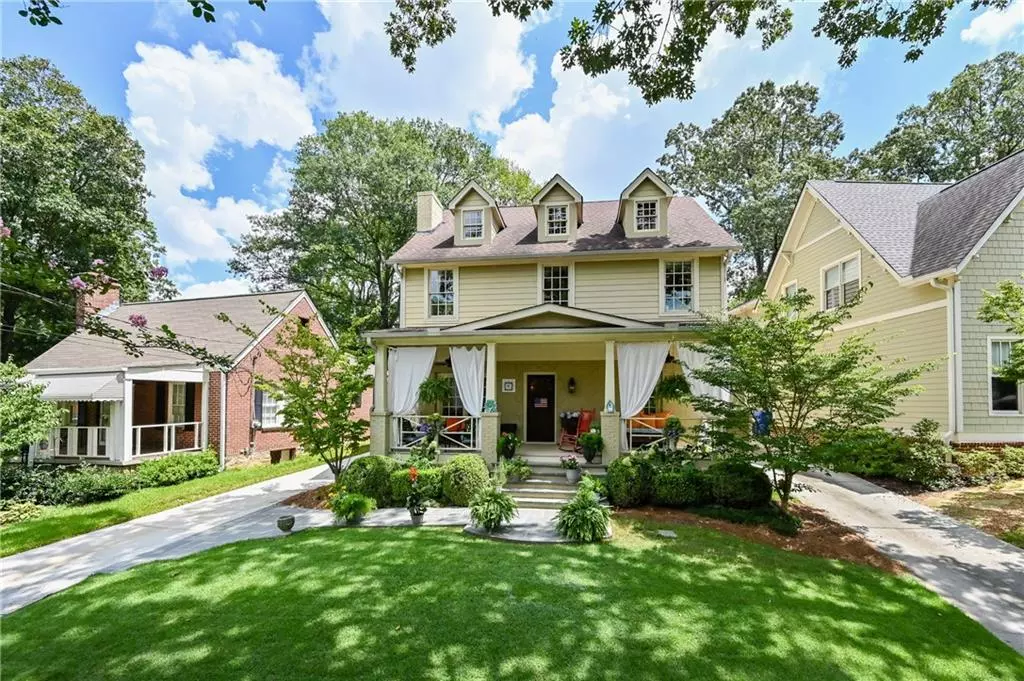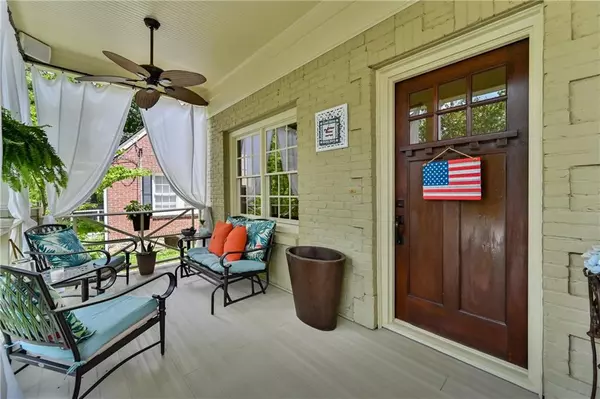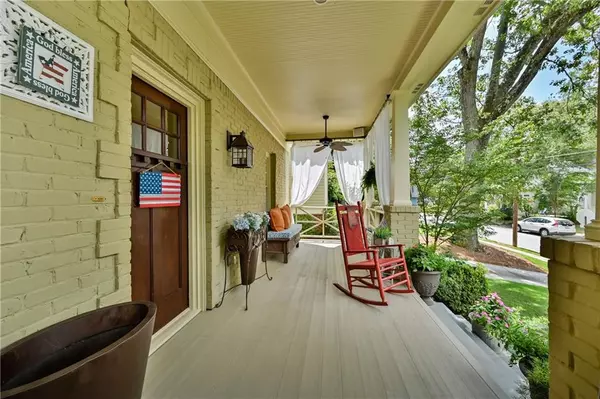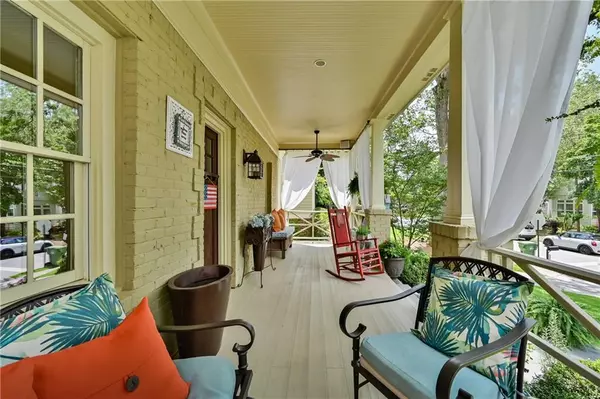$875,000
$899,900
2.8%For more information regarding the value of a property, please contact us for a free consultation.
4 Beds
3.5 Baths
3,000 SqFt
SOLD DATE : 11/13/2020
Key Details
Sold Price $875,000
Property Type Single Family Home
Sub Type Single Family Residence
Listing Status Sold
Purchase Type For Sale
Square Footage 3,000 sqft
Price per Sqft $291
Subdivision Lake Claire
MLS Listing ID 6765209
Sold Date 11/13/20
Style Craftsman
Bedrooms 4
Full Baths 3
Half Baths 1
Construction Status Resale
HOA Y/N No
Originating Board FMLS API
Year Built 1938
Annual Tax Amount $3,500
Tax Year 2019
Lot Size 8,712 Sqft
Acres 0.2
Property Description
You'll fall in love with all of the details + updates in this unbelievable Lake Claire home! Enjoy the view from the picturesque front porch, which invites you in to formal living w/ new tiled fireplace. Hardwoods throughout main level lead to open and spacious kitchen w/ cherry cabinets + paneled Wolf Sub Zero appliances. Kitchen opens to great room w/ soaring ceilings accented w/ bead board, Peter Jeffries wallpaper, + custom built-ins. E Rated windows throughout for amazing light. Master suite features 2 huge walk-ins. Backyard is level + perfect for entertaining! Attention to detail in this home is amazing - home was taken down to the studs in 2005 and full renovation totally done - tax records are incorrect. You won't find this much square footage with a lot this spacious! One car garage is fully drive through to back yard, and features extra storage space!
Location
State GA
County Dekalb
Area 24 - Atlanta North
Lake Name None
Rooms
Bedroom Description Other
Other Rooms None
Basement Partial, Unfinished
Main Level Bedrooms 2
Dining Room Separate Dining Room
Interior
Interior Features Beamed Ceilings, Double Vanity, High Ceilings 9 ft Upper, High Ceilings 10 ft Main, Tray Ceiling(s), Walk-In Closet(s), Wet Bar
Heating Central
Cooling Central Air
Flooring Hardwood
Fireplaces Number 2
Fireplaces Type Decorative, Family Room
Window Features Insulated Windows
Appliance Dishwasher, Disposal, Double Oven, Gas Cooktop, Gas Oven, Microwave, Range Hood
Laundry In Hall, Laundry Room, Main Level
Exterior
Exterior Feature Private Yard
Parking Features Covered, Detached, Garage
Garage Spaces 1.0
Fence Back Yard
Pool None
Community Features Other
Utilities Available Other
Waterfront Description None
View City
Roof Type Composition
Street Surface Paved
Accessibility None
Handicap Access None
Porch Front Porch, Patio
Total Parking Spaces 1
Building
Lot Description Back Yard, Front Yard, Landscaped, Level, Private
Story Two
Sewer Public Sewer
Water Public
Architectural Style Craftsman
Level or Stories Two
Structure Type Cement Siding, Frame
New Construction No
Construction Status Resale
Schools
Elementary Schools Mary Lin
Middle Schools David T Howard
High Schools Grady
Others
Senior Community no
Restrictions false
Tax ID 15 237 13 039
Special Listing Condition None
Read Less Info
Want to know what your home might be worth? Contact us for a FREE valuation!

Our team is ready to help you sell your home for the highest possible price ASAP

Bought with Harry Norman Realtors
GET MORE INFORMATION
Real Estate Agent






