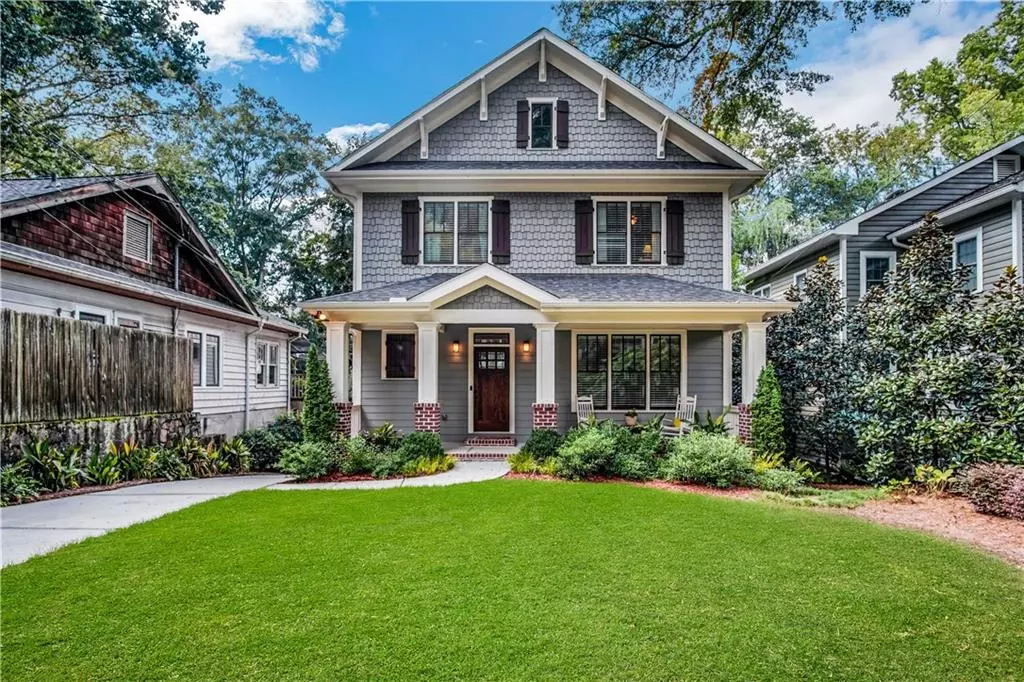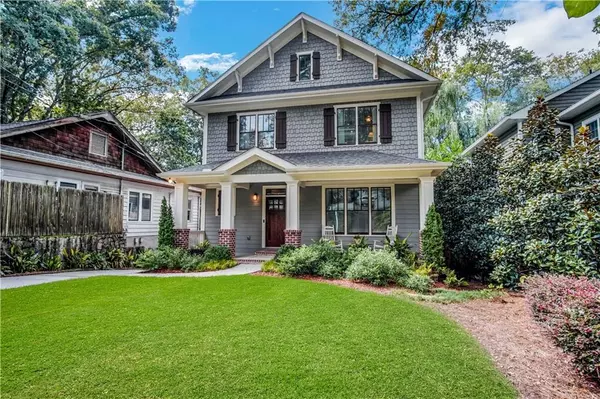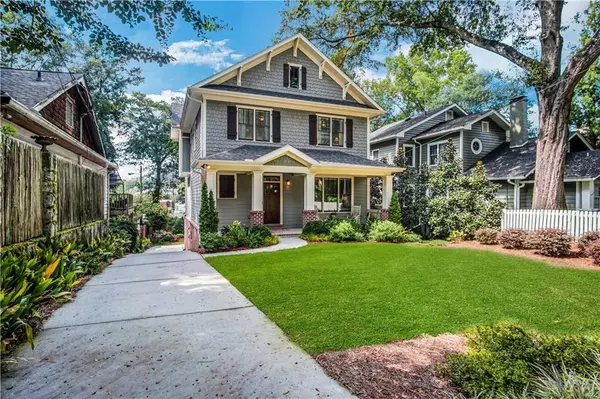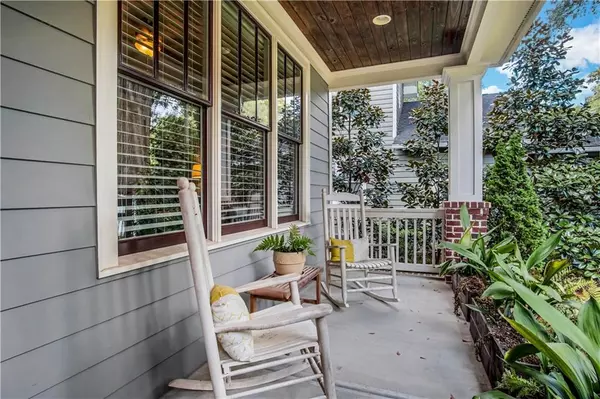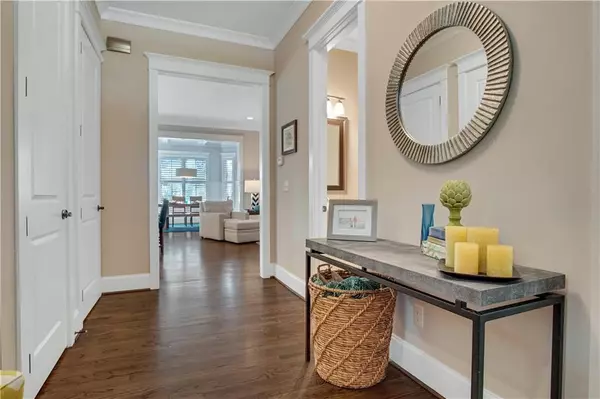$942,500
$950,000
0.8%For more information regarding the value of a property, please contact us for a free consultation.
4 Beds
4 Baths
3,244 SqFt
SOLD DATE : 11/10/2020
Key Details
Sold Price $942,500
Property Type Single Family Home
Sub Type Single Family Residence
Listing Status Sold
Purchase Type For Sale
Square Footage 3,244 sqft
Price per Sqft $290
Subdivision Peachtree Hills
MLS Listing ID 6787706
Sold Date 11/10/20
Style Craftsman
Bedrooms 4
Full Baths 4
Construction Status Resale
HOA Y/N No
Originating Board FMLS API
Year Built 2011
Annual Tax Amount $11,399
Tax Year 2019
Lot Size 8,001 Sqft
Acres 0.1837
Property Description
Nestled in the heart of Peachtree Hills, this newer construction, craftsman home is truly remarkable. From the moment you walk through the front door you will feel right at home. The gracious, welcoming foyer leads one to the heart of the home, the kitchen. The kitchen features an oversized island, walk-in pantry, soft close drawers and stainless appliances. The kitchen opens up to the professionally designed family and dining rooms and expansive rear deck. Upstairs consists of the primary bedroom w/ a huge California walk-in closet and an oasis of a bath. The second level also has two great secondary bedrooms that share a bath. The finished terrace level boasts a full bath, one of the most adorable locker walls you will find, in-ceiling sound and wonderful entertaining space. The backyard has years of mature trees & plants that make it a very private, serene setting. Located in the heart of it all, and walkable to the Treehouse and Peachtree Battle Shopping Center, this is one property that you will not want to miss. Welcome home!
Location
State GA
County Fulton
Area 21 - Atlanta North
Lake Name None
Rooms
Bedroom Description Oversized Master
Other Rooms None
Basement Finished, Finished Bath, Full, Interior Entry
Main Level Bedrooms 1
Dining Room Open Concept, Separate Dining Room
Interior
Interior Features Bookcases, Disappearing Attic Stairs, Double Vanity, High Ceilings 9 ft Upper, High Ceilings 10 ft Main, Low Flow Plumbing Fixtures, Tray Ceiling(s), Walk-In Closet(s), Wet Bar
Heating Central, Natural Gas
Cooling Ceiling Fan(s), Central Air
Flooring Carpet, Ceramic Tile, Hardwood
Fireplaces Number 1
Fireplaces Type Gas Log
Window Features Insulated Windows
Appliance Dishwasher, Disposal, Gas Oven, Gas Range, Gas Water Heater, Microwave, Refrigerator, Self Cleaning Oven
Laundry In Hall, Laundry Room, Upper Level
Exterior
Exterior Feature Private Front Entry, Private Rear Entry, Private Yard, Rear Stairs
Parking Features Garage
Garage Spaces 2.0
Fence Back Yard, Fenced, Wood
Pool None
Community Features Near Beltline, Near Marta, Near Schools, Sidewalks
Utilities Available Other
Waterfront Description None
View City
Roof Type Composition
Street Surface Paved
Accessibility None
Handicap Access None
Porch Covered, Deck, Front Porch, Patio, Rear Porch, Screened
Total Parking Spaces 2
Building
Lot Description Back Yard, Front Yard, Landscaped, Level, Private
Story Three Or More
Sewer Public Sewer
Water Public
Architectural Style Craftsman
Level or Stories Three Or More
Structure Type Brick 4 Sides, Cement Siding, Shingle Siding
New Construction No
Construction Status Resale
Schools
Elementary Schools Rivers
Middle Schools Sutton
High Schools North Atlanta
Others
Senior Community no
Restrictions false
Tax ID 17 010200010075
Special Listing Condition None
Read Less Info
Want to know what your home might be worth? Contact us for a FREE valuation!

Our team is ready to help you sell your home for the highest possible price ASAP

Bought with Beacham and Company Realtors
GET MORE INFORMATION
Real Estate Agent

