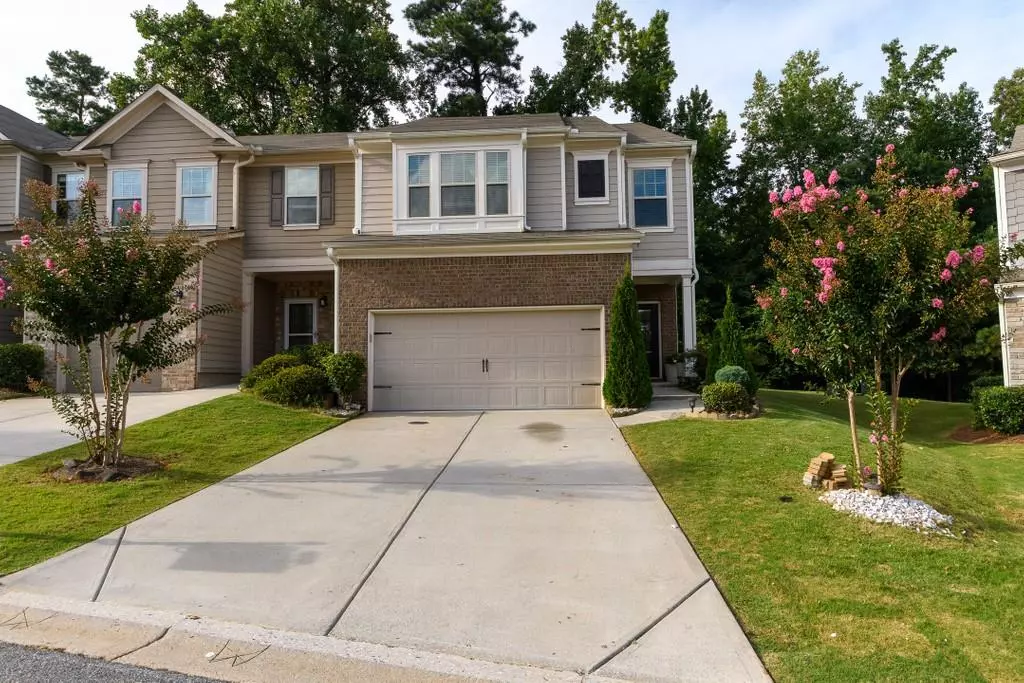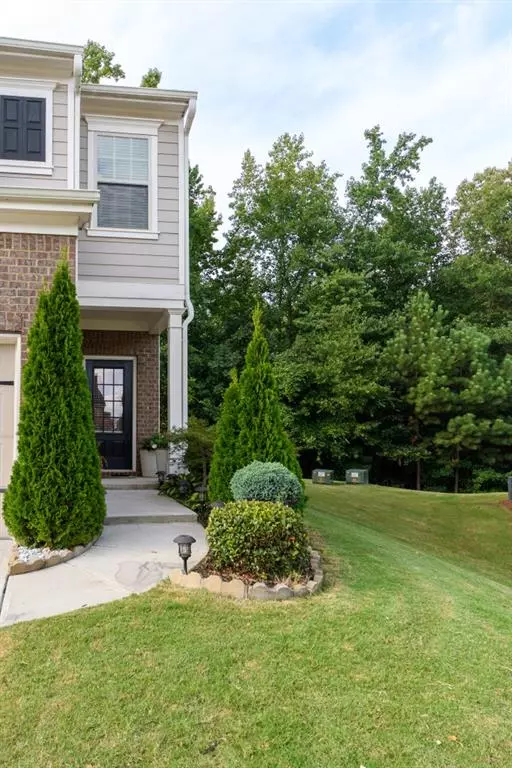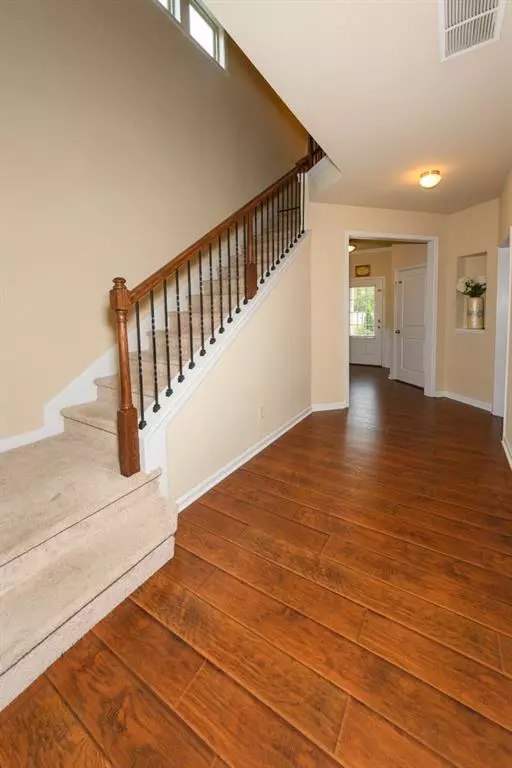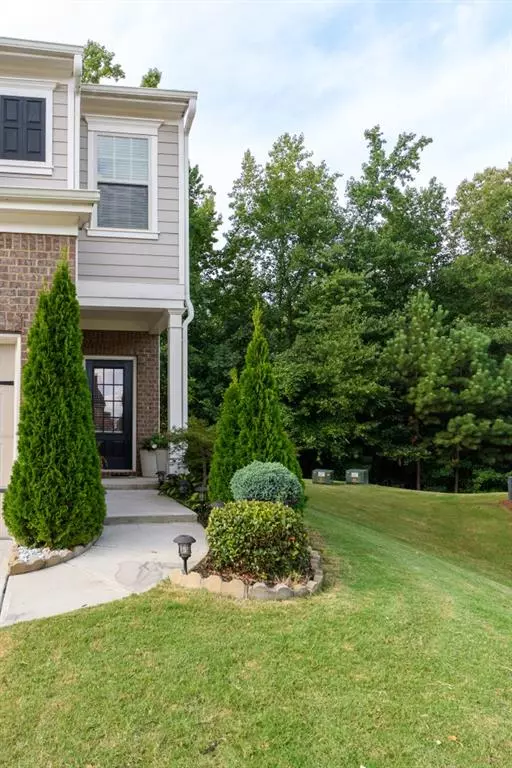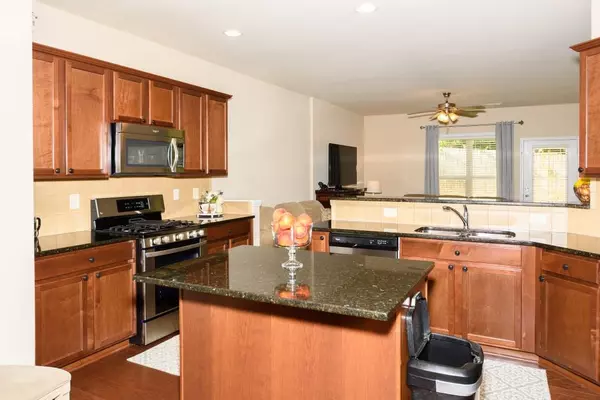$290,000
$285,000
1.8%For more information regarding the value of a property, please contact us for a free consultation.
4 Beds
3 Baths
2,260 SqFt
SOLD DATE : 11/05/2020
Key Details
Sold Price $290,000
Property Type Townhouse
Sub Type Townhouse
Listing Status Sold
Purchase Type For Sale
Square Footage 2,260 sqft
Price per Sqft $128
Subdivision Stonehaven Terrace
MLS Listing ID 6789914
Sold Date 11/05/20
Style Craftsman
Bedrooms 4
Full Baths 3
Construction Status Resale
HOA Fees $200
HOA Y/N Yes
Originating Board FMLS API
Year Built 2015
Annual Tax Amount $2,592
Tax Year 2020
Lot Size 1,742 Sqft
Acres 0.04
Property Description
You don't want to miss this Immaculate end unit townhome, largest floor plan in a community with new gleaming hardwoods. 4 bedrooms, 3 full bathrooms, 2 car garage. Large eat-in kitchen with island, large pantry, ton of cabinets and granite counters space overlooking a bright spacious great room with the view to the private green backyard. Flex room on the main level can reflect Your life style-use it as a formal dining room or office or 4th bedroom. Second level Large owner's suite with sitting area and large spa/bathroom with separate garden tub & shower, double vanity & linen closet. Spacious 2additional bedrooms sharing hallway bathroom. Laundry room conveniently located on a second floor. HOA includes lawn, exterior building maintenance, termite control and trash pickup! Enjoy the resort style community amenities: fitness center, pool, kiddie fountain & slide, tennis & dog park, move in & enjoy! Great Forsyth school district! Conveniently located to ext.13 of Hwy 400(just 1.5m), minutes away from The Collections of Forsyth, premier shopping, Movie Theatre, specialty boutiques, cafes, fine dining, Big Greenway Park, Fowlers park, Lake Lanier and Cumming Fairgrounds. Come check out all this home has to offer.
Location
State GA
County Forsyth
Area 222 - Forsyth County
Lake Name None
Rooms
Bedroom Description Oversized Master, Sitting Room, Split Bedroom Plan
Other Rooms Garage(s)
Basement None
Main Level Bedrooms 1
Dining Room Great Room
Interior
Interior Features Entrance Foyer 2 Story, High Ceilings 9 ft Main, Double Vanity, Disappearing Attic Stairs, High Speed Internet, Entrance Foyer, Low Flow Plumbing Fixtures, Other, Tray Ceiling(s), Walk-In Closet(s)
Heating Central, Forced Air, Natural Gas, Zoned
Cooling Attic Fan, Ceiling Fan(s), Central Air, Zoned
Flooring Carpet, Ceramic Tile, Hardwood
Fireplaces Type None
Window Features Insulated Windows
Appliance Dishwasher, Disposal, ENERGY STAR Qualified Appliances, Gas Range, Gas Water Heater, Microwave
Laundry In Hall, Laundry Room, Upper Level
Exterior
Exterior Feature Private Yard, Private Rear Entry
Parking Features Garage Door Opener, Garage, Garage Faces Front, Kitchen Level, Level Driveway
Garage Spaces 2.0
Fence None
Pool None
Community Features Clubhouse, Meeting Room, Homeowners Assoc, Near Trails/Greenway, Park, Fitness Center, Playground, Pool, Sidewalks, Street Lights, Near Schools, Near Shopping
Utilities Available Cable Available, Electricity Available, Natural Gas Available, Sewer Available, Underground Utilities, Water Available
Waterfront Description None
View Other
Roof Type Composition, Shingle
Street Surface None
Accessibility None
Handicap Access None
Porch Covered, Front Porch, Patio
Total Parking Spaces 2
Building
Lot Description Back Yard, Corner Lot, Level, Landscaped, Private, Front Yard
Story Two
Sewer Public Sewer
Water Public
Architectural Style Craftsman
Level or Stories Two
Structure Type Brick Front, Cement Siding
New Construction No
Construction Status Resale
Schools
Elementary Schools George W. Whitlow
Middle Schools Otwell
High Schools Forsyth Central
Others
HOA Fee Include Maintenance Structure, Maintenance Grounds, Reserve Fund, Swim/Tennis, Termite, Trash
Senior Community no
Restrictions false
Tax ID 130 757
Ownership Fee Simple
Financing yes
Special Listing Condition None
Read Less Info
Want to know what your home might be worth? Contact us for a FREE valuation!

Our team is ready to help you sell your home for the highest possible price ASAP

Bought with Sekhars Realty, LLC.
GET MORE INFORMATION
Real Estate Agent

