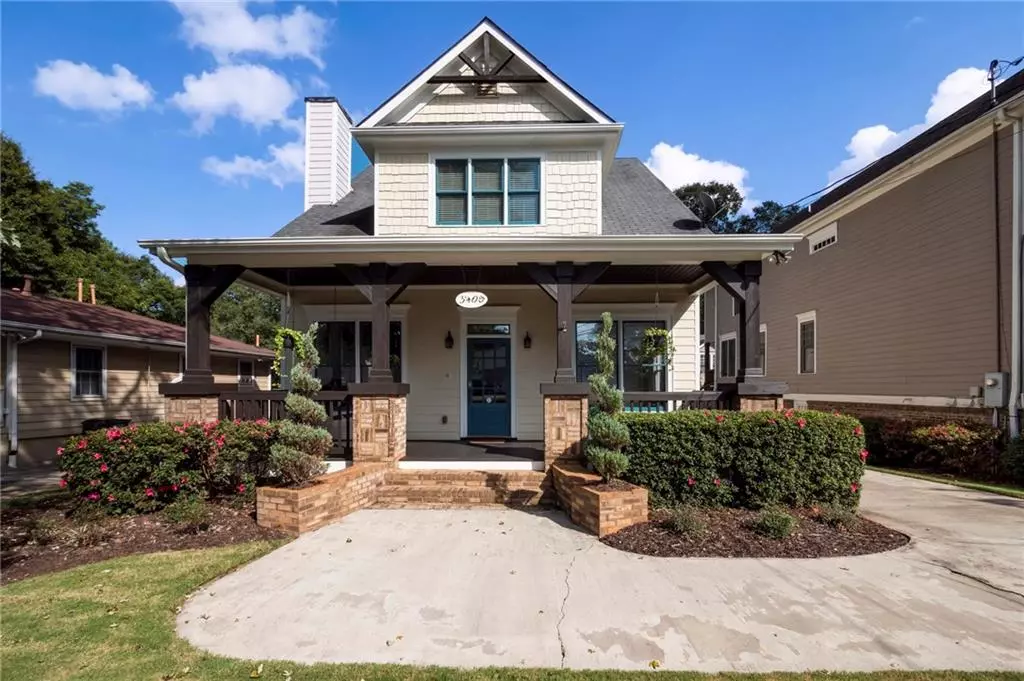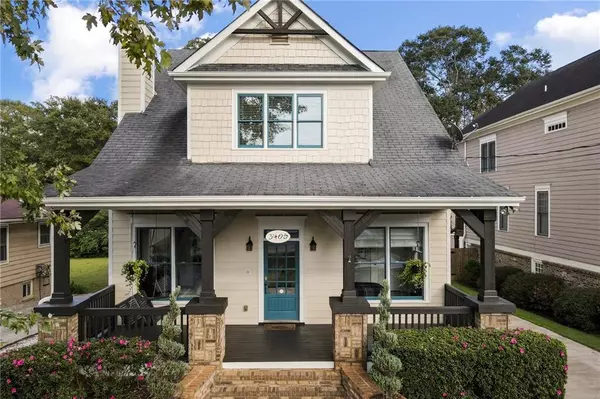$475,000
$539,000
11.9%For more information regarding the value of a property, please contact us for a free consultation.
5 Beds
4 Baths
9,147 Sqft Lot
SOLD DATE : 01/14/2021
Key Details
Sold Price $475,000
Property Type Single Family Home
Sub Type Single Family Residence
Listing Status Sold
Purchase Type For Sale
Subdivision Egan Park
MLS Listing ID 6787160
Sold Date 01/14/21
Style Craftsman
Bedrooms 5
Full Baths 4
Construction Status Resale
HOA Y/N Yes
Originating Board FMLS API
Year Built 2007
Annual Tax Amount $5,873
Tax Year 2019
Lot Size 9,147 Sqft
Acres 0.21
Property Description
Exquisite Home in Egan Park. This Craftsman beauty has it all! Enjoy a relaxing cup of coffee or tea on the rocking chair front porch. As you enter the home, you will find on the main level, a spacious living room with high ceilings, gas fireplace, a bedroom and a full bath. The dining room is open to both the living room and the recently updated kitchen. The kitchen appliances are new and include refrigerator, dishwasher, range and microwave. The cabinets and the kitchen island are freshly painted with new hardware. New, updated lighting through out. The Primary Bath was just remodeled and includes all new tile, double vanity and faucets, mirror, lighting, soaking tub, shower heads, flooring, and barn door. The secondary baths include freshly painted cabinets, new lighting, faucets, and shower heads. Fresh designer paint colors interior and exterior. Don't miss the separate living space over the spacious 2-car garage! This includes a full kitchen, living room/bedroom area and full bath! You will love the covered back porch area, perfect for grilling and seasonal entertaining! The yard is fully fenced with a gate. This home offers so many options, whether you work from home, need a work out space, in-law suite, private space to study, or just desire to be close to the Interstate, Airport or Woodward Acadmey's main campus!
Location
State GA
County Fulton
Area 31 - Fulton South
Lake Name None
Rooms
Bedroom Description Oversized Master, Other
Other Rooms Other
Basement Crawl Space
Main Level Bedrooms 1
Dining Room Separate Dining Room
Interior
Interior Features High Ceilings 9 ft Upper, High Ceilings 10 ft Main, Tray Ceiling(s), Walk-In Closet(s)
Heating Central, Forced Air
Cooling Ceiling Fan(s), Central Air, Zoned
Flooring Ceramic Tile, Hardwood, Other
Fireplaces Number 1
Fireplaces Type Gas Log, Gas Starter, Living Room
Window Features Insulated Windows, Plantation Shutters
Appliance Dishwasher, Disposal, Electric Oven, Electric Range, Indoor Grill, Microwave, Refrigerator, Self Cleaning Oven
Laundry Laundry Chute, Laundry Room, Main Level
Exterior
Exterior Feature Private Front Entry
Parking Features Driveway, Garage
Garage Spaces 2.0
Fence Back Yard, Fenced, Front Yard
Pool None
Community Features None
Utilities Available Cable Available, Electricity Available, Natural Gas Available, Phone Available, Sewer Available, Water Available
View Other
Roof Type Composition
Street Surface Paved
Accessibility Accessible Hallway(s), Accessible Washer/Dryer
Handicap Access Accessible Hallway(s), Accessible Washer/Dryer
Porch Covered, Deck, Front Porch, Rear Porch
Total Parking Spaces 2
Building
Lot Description Back Yard, Landscaped, Level
Story Two
Sewer Public Sewer
Water Public
Architectural Style Craftsman
Level or Stories Two
Structure Type Brick Front, Cement Siding
New Construction No
Construction Status Resale
Schools
Elementary Schools Parklane
Middle Schools Paul D. West
High Schools Tri-Cities
Others
Senior Community no
Restrictions false
Tax ID 14 013000070643
Special Listing Condition None
Read Less Info
Want to know what your home might be worth? Contact us for a FREE valuation!

Our team is ready to help you sell your home for the highest possible price ASAP

Bought with Non FMLS Member
GET MORE INFORMATION
Real Estate Agent






