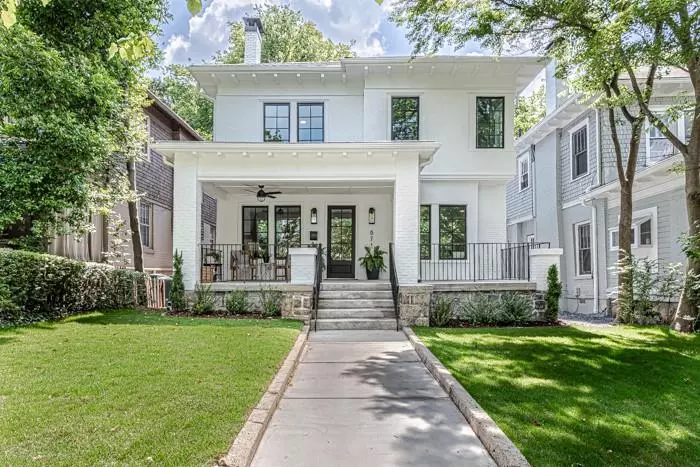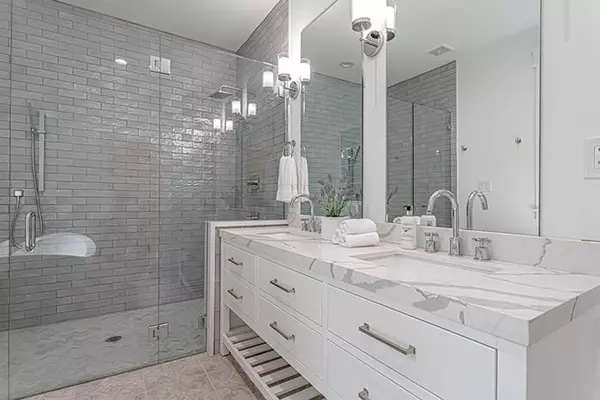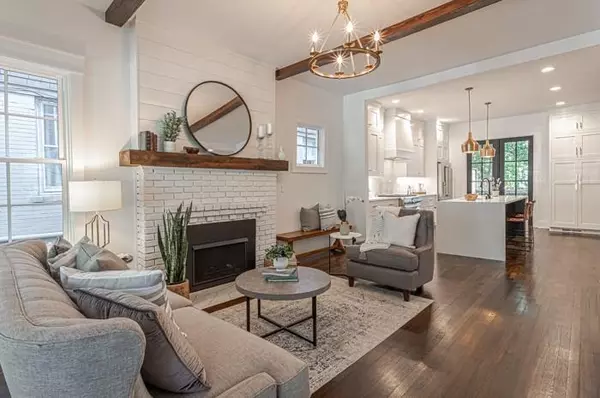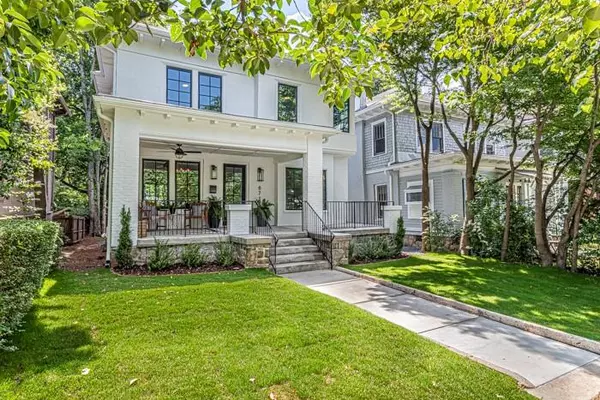$1,025,000
$1,050,000
2.4%For more information regarding the value of a property, please contact us for a free consultation.
4 Beds
3 Baths
2,771 SqFt
SOLD DATE : 03/05/2021
Key Details
Sold Price $1,025,000
Property Type Single Family Home
Sub Type Single Family Residence
Listing Status Sold
Purchase Type For Sale
Square Footage 2,771 sqft
Price per Sqft $369
Subdivision Poncey Highland
MLS Listing ID 6789691
Sold Date 03/05/21
Style Craftsman
Bedrooms 4
Full Baths 3
Construction Status Updated/Remodeled
HOA Y/N No
Originating Board FMLS API
Year Built 1920
Annual Tax Amount $5,319
Tax Year 2019
Lot Size 5,662 Sqft
Acres 0.13
Property Description
Stunning and meticulous renovation on this Craftsman home in this highly sought after in-town neighborhood. Amazing attention to detail with nothing left undone while keeping much of the character of the original home. Home was taken down to the studs and rebuilt with new black windows, new roof, new Energy Star HVAC, spray foam insulation providing superior energy efficiency, new plumbing and electrical, tankless hot water heater. Hardwood floors restored throughout and ceilings returned to their original height. Private alley leads you to the homes 3 parking spaces. Step up onto the inviting spacious covered front porch. Walk in to the open concept living area including living room, kitchen, and dining room area. Guest room/office tucked away, restored original french doors & cozy window seat. Designer custom made cabinets, quartz countertops, marble backsplash. High end signature stainless steel appliances including gas range, dishwasher, drawer microwave, refrigerator. Walk out to the spacious entertaining deck that wraps around to the covered porch & mudroom entrance. Mudroom/laundry room has custom cabinetry & adjacent full bath with designer tile floors, tile surround shower, frameless shower door. Lovingly restored stairway leads to 3 spacious bedrooms including the master suite. Huge custom shelved master closet. Master bath offers a soaking tub, custom double vanity, huge tile surround shower, frameless shower door. Hallway bathroom also offers tile floor, tile surround shower, frameless shower door, custom cabinetry. New elegant light fixtures throughout the home. Beautiful new landscaping and privacy fence and ring security light. Basement has been freshly concreted, spray foam insulated. Fenced backyard leads to private parking.
Location
State GA
County Fulton
Area 23 - Atlanta North
Lake Name None
Rooms
Bedroom Description None
Other Rooms None
Basement Daylight, Exterior Entry, Full, Partial
Main Level Bedrooms 1
Dining Room Seats 12+, Separate Dining Room
Interior
Interior Features Beamed Ceilings, Disappearing Attic Stairs, Double Vanity, High Ceilings 10 ft Main, High Ceilings 10 ft Upper, High Speed Internet, Low Flow Plumbing Fixtures, Walk-In Closet(s)
Heating Central, Natural Gas
Cooling Ceiling Fan(s), Central Air
Flooring Ceramic Tile, Hardwood
Fireplaces Number 1
Fireplaces Type Factory Built, Gas Starter, Living Room
Window Features Insulated Windows
Appliance Dishwasher, Disposal, Gas Oven, Gas Range, Microwave, Refrigerator, Tankless Water Heater
Laundry Main Level, Mud Room
Exterior
Exterior Feature Awning(s)
Parking Features Driveway, Level Driveway, Parking Pad
Fence Back Yard
Pool None
Community Features Near Beltline, Near Marta, Near Schools, Near Shopping, Park, Playground, Public Transportation, Sidewalks, Street Lights
Utilities Available Sewer Available, Water Available
Waterfront Description None
View City
Roof Type Composition, Metal
Street Surface Asphalt
Accessibility None
Handicap Access None
Porch Covered, Deck, Front Porch, Patio, Rear Porch
Total Parking Spaces 3
Building
Lot Description Back Yard, Front Yard, Landscaped
Story Two
Sewer Public Sewer
Water Public
Architectural Style Craftsman
Level or Stories Two
Structure Type Brick 3 Sides, Other
New Construction No
Construction Status Updated/Remodeled
Schools
Elementary Schools Springdale Park
Middle Schools David T Howard
High Schools Grady
Others
Senior Community no
Restrictions false
Tax ID 14 001600110398
Ownership Fee Simple
Financing no
Special Listing Condition None
Read Less Info
Want to know what your home might be worth? Contact us for a FREE valuation!

Our team is ready to help you sell your home for the highest possible price ASAP

Bought with Atlanta Fine Homes Sotheby's International
GET MORE INFORMATION
Real Estate Agent






