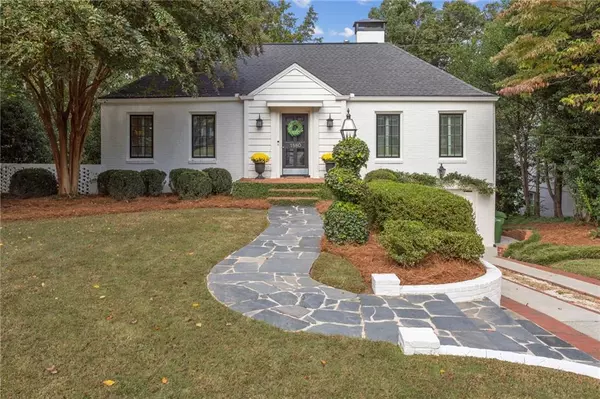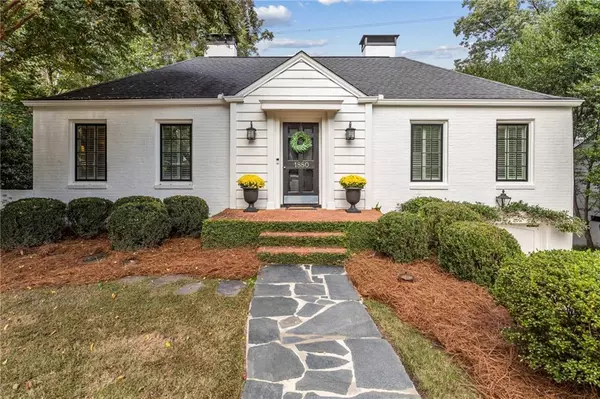$700,000
$725,000
3.4%For more information regarding the value of a property, please contact us for a free consultation.
3 Beds
2 Baths
2,503 SqFt
SOLD DATE : 12/04/2020
Key Details
Sold Price $700,000
Property Type Single Family Home
Sub Type Single Family Residence
Listing Status Sold
Purchase Type For Sale
Square Footage 2,503 sqft
Price per Sqft $279
Subdivision Collier Hills
MLS Listing ID 6795829
Sold Date 12/04/20
Style Cottage, Traditional
Bedrooms 3
Full Baths 2
Construction Status Resale
HOA Fees $256
HOA Y/N No
Originating Board FMLS API
Year Built 1940
Annual Tax Amount $7,287
Tax Year 2020
Lot Size 0.390 Acres
Acres 0.39
Property Description
Charming and Impeccably maintained COLLIER HILLS cottage! Located on highly sought-after Greystone Road, get ready to fall in love with this 3BD/2BA home. Private, terrace level owners suite includes separate den area with stone fireplace overlooking large back yard and features recently renovated spa-like bath with heated tile floors, gorgeous shower, and large laundry room with built in ironing board and iron. On the main level are two additional large bedrooms and bath, gleaming hardwood floors, galley style kitchen with stainless steel appliances double dishwashers, gas oven, and large deck perfect for hosting dinner parties, entertaining, or morning coffee. Spacious living room with fireplace and separate dining room feature striking plantation shutters throughout. All windows recently replaced with Eagle by Anderson custom windows. Unbelievable storage abounds on every floor and in every room in this home. Located in close proximity to major highways, Piedmont Hospital, the Beltline, esteemed restaurants and dining, and neighborhood parks.
Location
State GA
County Fulton
Area 21 - Atlanta North
Lake Name None
Rooms
Bedroom Description Oversized Master, Sitting Room, Other
Other Rooms None
Basement Bath/Stubbed, Daylight, Exterior Entry, Finished, Finished Bath, Full
Main Level Bedrooms 2
Dining Room Seats 12+, Separate Dining Room
Interior
Interior Features Disappearing Attic Stairs, Double Vanity, Entrance Foyer, Walk-In Closet(s)
Heating Central, Natural Gas, Other
Cooling Ceiling Fan(s), Central Air
Flooring Carpet, Ceramic Tile, Hardwood
Fireplaces Number 2
Fireplaces Type Family Room, Living Room
Window Features Insulated Windows, Plantation Shutters
Appliance Dishwasher, Disposal, Gas Range, Gas Water Heater, Refrigerator, Other
Laundry Lower Level, Other
Exterior
Exterior Feature Gas Grill, Private Front Entry, Private Rear Entry, Rear Stairs, Storage
Parking Features Driveway, Garage, Garage Faces Front, On Street
Garage Spaces 1.0
Fence Fenced, Wood
Pool None
Community Features Homeowners Assoc, Near Beltline, Near Marta, Near Schools, Near Shopping, Park, Playground, Public Transportation, Restaurant, Sidewalks, Street Lights, Other
Utilities Available Cable Available, Electricity Available, Natural Gas Available, Phone Available, Sewer Available, Water Available
Waterfront Description None
View Other
Roof Type Composition
Street Surface Asphalt, Paved
Accessibility None
Handicap Access None
Porch Covered, Deck, Patio, Rear Porch
Total Parking Spaces 1
Building
Lot Description Back Yard, Landscaped, Private
Story Two
Sewer Public Sewer
Water Public
Architectural Style Cottage, Traditional
Level or Stories Two
Structure Type Brick 4 Sides, Other
New Construction No
Construction Status Resale
Schools
Elementary Schools Rivers
Middle Schools Sutton
High Schools North Atlanta
Others
Senior Community no
Restrictions true
Tax ID 17 014600070069
Ownership Fee Simple
Financing no
Special Listing Condition None
Read Less Info
Want to know what your home might be worth? Contact us for a FREE valuation!

Our team is ready to help you sell your home for the highest possible price ASAP

Bought with Ansley Atlanta Real Estate, LLC
GET MORE INFORMATION
Real Estate Agent






