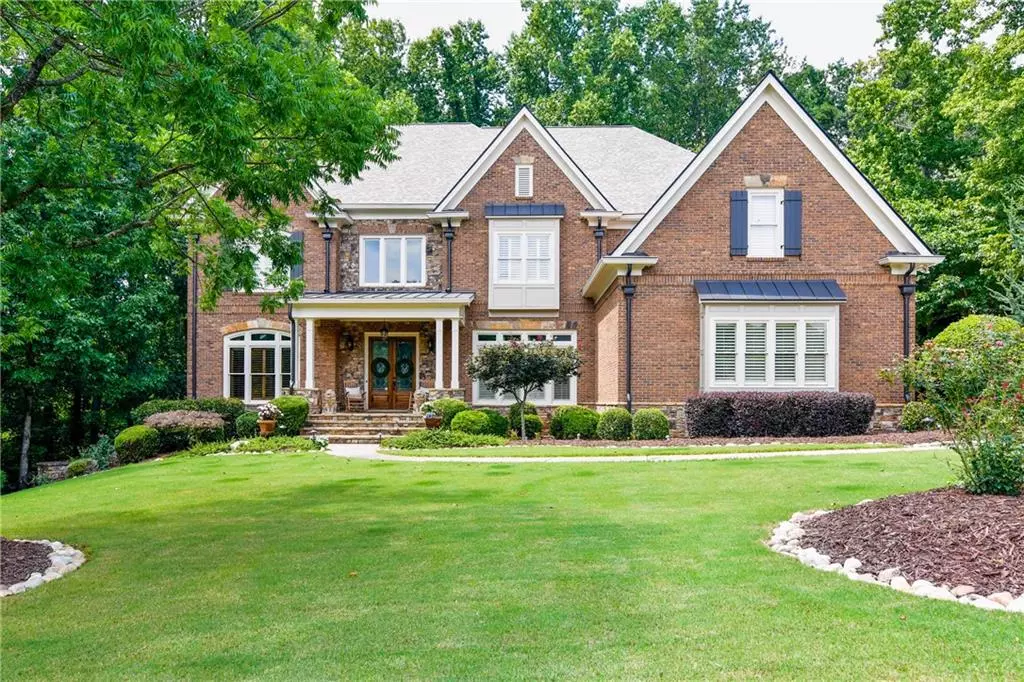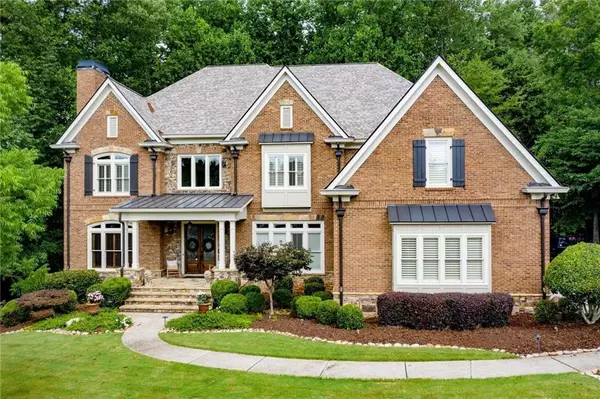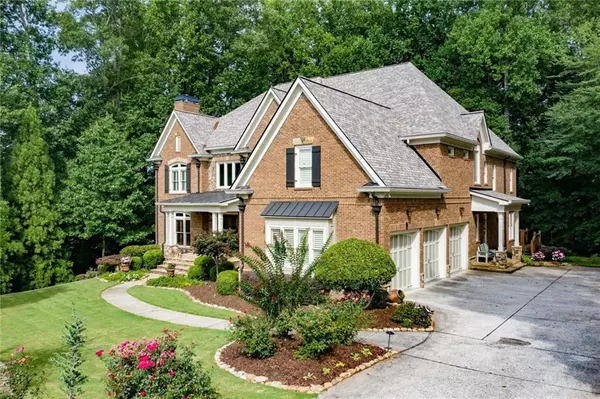$853,500
$910,000
6.2%For more information regarding the value of a property, please contact us for a free consultation.
6 Beds
6.5 Baths
6,928 SqFt
SOLD DATE : 12/18/2020
Key Details
Sold Price $853,500
Property Type Single Family Home
Sub Type Single Family Residence
Listing Status Sold
Purchase Type For Sale
Square Footage 6,928 sqft
Price per Sqft $123
Subdivision Creekstone Estates
MLS Listing ID 6760612
Sold Date 12/18/20
Style Traditional
Bedrooms 6
Full Baths 6
Half Baths 1
Construction Status Resale
HOA Fees $1,700
HOA Y/N Yes
Originating Board FMLS API
Year Built 2006
Annual Tax Amount $10,155
Tax Year 2019
Lot Size 0.790 Acres
Acres 0.79
Property Description
One of Creekstone Estates Finest! Impeccable executive home with a family-friendly floor plan and two rocking chair porches. $90K (!) of recent upgrades including brand NEW DESIGNER ROOF, heavy-duty gutter guards, new premium interior and exterior paint and stain, upgraded Murrey Feiss and Swarowski lighting throughout. Beautiful lot with a flat roomy driveway offers plenty of shade allows to spend time outside on hot summer days and helps with keeping energy cost down. Expansive covered and screened-in back deck. Beautifully landscaped yard with rock accents & lush blooming shrubs. Two masters-a spacious junior master with spa on the main and an opulent grand master upstairs with sitting area/fireplace, grand spa bath, and an amazing HUGE master closet with a shoe wall! Four fireplaces! Impeccable quality, outstanding detail, meticulous upkeep. Stately heavy trim and molding throughout. This functional and very spacious floor perfect for multi-generation families or visiting guests. Opulence and sophistication are apparent as you enter the stone porch into a soaring two-story foyer w/dome ceiling and a breathtaking chandelier, formal banquette-size dining room, stately gentlemen's study with fireplace, grand room w/oversized fireplace/cabinetry opening to screened porch, true chef's kitchen with fireside keeping room. Large mudroom with a mini-office perfect as a homework room for kids. Four very spacious secondary bedrooms w/private baths. Cozy media room with a full bath. Other features include plantation shutters, whole-house speakers, central vac, projector-wired media room. Every upgrade imaginable has already been invested into. This well-built home is pristine and move-in ready!
Location
State GA
County Forsyth
Area 221 - Forsyth County
Lake Name None
Rooms
Bedroom Description Oversized Master, Sitting Room
Other Rooms None
Basement Bath/Stubbed, Daylight, Exterior Entry, Full, Interior Entry, Unfinished
Main Level Bedrooms 1
Dining Room Butlers Pantry, Seats 12+
Interior
Interior Features Bookcases, Central Vacuum, Coffered Ceiling(s), Double Vanity, Entrance Foyer 2 Story, High Speed Internet, Tray Ceiling(s), Walk-In Closet(s)
Heating Central, Forced Air, Natural Gas, Zoned
Cooling Ceiling Fan(s), Central Air, Zoned
Flooring Carpet, Ceramic Tile, Hardwood
Fireplaces Number 4
Fireplaces Type Family Room, Gas Log, Gas Starter, Keeping Room, Master Bedroom
Window Features Insulated Windows, Plantation Shutters
Appliance Dishwasher, Disposal, Double Oven, ENERGY STAR Qualified Appliances, Gas Cooktop, Gas Water Heater, Indoor Grill, Microwave, Self Cleaning Oven
Laundry Laundry Room, Upper Level
Exterior
Exterior Feature Garden, Private Yard
Parking Features Driveway, Garage, Garage Door Opener, Garage Faces Side, Kitchen Level, Level Driveway
Garage Spaces 3.0
Fence Invisible
Pool None
Community Features Clubhouse, Homeowners Assoc, Near Schools, Near Shopping, Near Trails/Greenway, Playground, Pool, Street Lights, Swim Team, Tennis Court(s)
Utilities Available Cable Available, Electricity Available, Natural Gas Available, Underground Utilities
View Other
Roof Type Composition
Street Surface Asphalt
Accessibility None
Handicap Access None
Porch Deck, Front Porch, Screened
Total Parking Spaces 3
Building
Lot Description Back Yard, Front Yard, Landscaped, Level, Private, Wooded
Story Two
Sewer Public Sewer
Water Public
Architectural Style Traditional
Level or Stories Two
Structure Type Brick 4 Sides
New Construction No
Construction Status Resale
Schools
Elementary Schools Shiloh Point
Middle Schools Piney Grove
High Schools Denmark High School
Others
HOA Fee Include Swim/Tennis, Trash
Senior Community no
Restrictions false
Tax ID 087 526
Special Listing Condition None
Read Less Info
Want to know what your home might be worth? Contact us for a FREE valuation!

Our team is ready to help you sell your home for the highest possible price ASAP

Bought with Solid Source Realty, Inc.
GET MORE INFORMATION
Real Estate Agent






