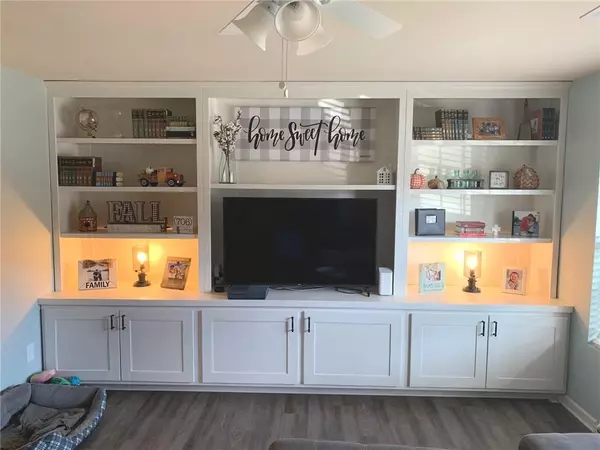$178,300
$174,900
1.9%For more information regarding the value of a property, please contact us for a free consultation.
3 Beds
2.5 Baths
1,579 SqFt
SOLD DATE : 12/02/2020
Key Details
Sold Price $178,300
Property Type Single Family Home
Sub Type Single Family Residence
Listing Status Sold
Purchase Type For Sale
Square Footage 1,579 sqft
Price per Sqft $112
Subdivision Colton Ridge
MLS Listing ID 6798532
Sold Date 12/02/20
Style Craftsman
Bedrooms 3
Full Baths 2
Half Baths 1
Construction Status Resale
HOA Y/N No
Originating Board FMLS API
Year Built 2018
Annual Tax Amount $1,551
Tax Year 2020
Lot Size 10,018 Sqft
Acres 0.23
Property Description
This well maintained and tastefully decorated home is the perfect place for you and your Family to call your next Home. Built in 2018, it has upgraded LVT flooring throughout the main level..a beautiful built-in framing the Great Room, with ample storage for books, games, etc. The main level also includes
an efficiently planned kitchen, pantry, dinette, half bath & full laundry room. Upstairs is a spacious master suite with walk-in closet and Master Bath, 2 more bedrooms w. a shared full bath, plus an ample loft space for a play or computer area for virtual classes. Step outside onto the back patio to enjoy morning coffee or entertain Friends and Family, and do not forget the covered front rocking chair front porch as you enter this lovely Home...Call quickly for your private showing. Tax Records are incorrect re. sq. footage...appraisal, actual sq. footage is: 1579 sq. ft.
Owner is working from Home and cannot always leave during business hours, if on a conference, but most of time, will be gone..
Location
State GA
County Gordon
Area 342 - Gordon County
Lake Name None
Rooms
Bedroom Description Oversized Master, Other
Other Rooms None
Basement None
Dining Room None
Interior
Interior Features Bookcases
Heating Central, Electric, Heat Pump
Cooling Ceiling Fan(s), Central Air, Heat Pump
Flooring Carpet
Fireplaces Type None
Window Features Insulated Windows
Appliance Dishwasher, Electric Range, Electric Water Heater, Microwave
Laundry Laundry Room, Main Level
Exterior
Exterior Feature Permeable Paving, Private Front Entry, Private Rear Entry, Private Yard
Parking Features Driveway, Garage, Garage Faces Front, Kitchen Level
Garage Spaces 2.0
Fence None
Pool None
Community Features Near Schools, Near Shopping, Near Trails/Greenway, Street Lights
Utilities Available Cable Available, Electricity Available, Phone Available, Sewer Available, Underground Utilities, Water Available
Waterfront Description None
View Other
Roof Type Composition
Street Surface Asphalt
Accessibility None
Handicap Access None
Porch Front Porch, Patio
Total Parking Spaces 4
Building
Lot Description Back Yard, Front Yard, Landscaped, Sloped
Story Two
Sewer Public Sewer
Water Public
Architectural Style Craftsman
Level or Stories Two
Structure Type Vinyl Siding
New Construction No
Construction Status Resale
Schools
Elementary Schools Calhoun
Middle Schools Calhoun
High Schools Calhoun
Others
Senior Community no
Restrictions false
Tax ID CG43A258
Special Listing Condition None
Read Less Info
Want to know what your home might be worth? Contact us for a FREE valuation!

Our team is ready to help you sell your home for the highest possible price ASAP

Bought with Samantha Lusk & Associates Realty, Inc.
GET MORE INFORMATION
Real Estate Agent






