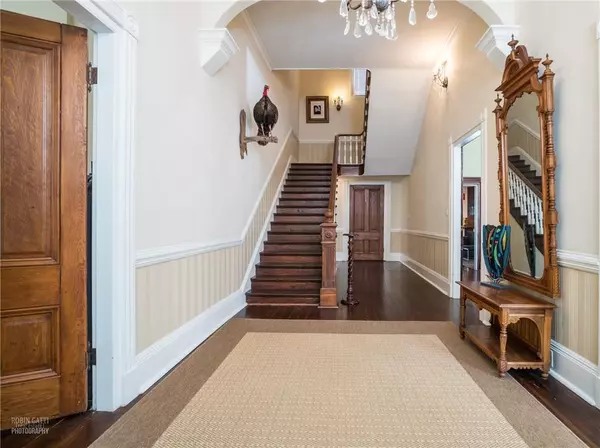$382,000
$389,000
1.8%For more information regarding the value of a property, please contact us for a free consultation.
4 Beds
4.5 Baths
3,702 SqFt
SOLD DATE : 12/29/2020
Key Details
Sold Price $382,000
Property Type Single Family Home
Sub Type Single Family Residence
Listing Status Sold
Purchase Type For Sale
Square Footage 3,702 sqft
Price per Sqft $103
Subdivision Northwest Reserves
MLS Listing ID 6796574
Sold Date 12/29/20
Style Traditional
Bedrooms 4
Full Baths 4
Half Baths 1
Construction Status Resale
HOA Y/N No
Originating Board FMLS API
Year Built 1880
Annual Tax Amount $3,878
Tax Year 2019
Lot Size 6,969 Sqft
Acres 0.16
Property Description
Enter into The Burr House for a history lesson you will not soon forget! This home offers every modern convenience with custom designer finishes throughout while still paying homage to its colonial architectural features. The two-story grand entryway greets you as you enter, natural light from over-sized windows light the path and the beautiful hardwoods throughout guide you. Master on main is separated from common areas by the foyer and flows naturally into home office/parlor with magnificent built-ins/standing desk. The original hard pine pocket doors can create distinct sitting and dining rooms or allow for an open entertainment area by extending them. A designer kitchen is strategically placed for easy access to the dining room and back courtyard. The gated courtyard offers extreme privacy, complete with built-in outdoor spa. Detached two-car garage sits on the back side of the lot with side entry. Investment Opportunity available with upper floor converted into two separate income producing units, not jeopardizing single family floor plan on the lower. Each rental unit has two bedrooms, one bathroom, separate entry, kitchen and laundry. Total rents equal $1800/month, utilities included. This home is Zoned HR-three, able to operate and host long term boards, and is offered with American Home-shield Warranty.
Location
State GA
County Bibb
Area 516 - Bibb
Lake Name None
Rooms
Bedroom Description Master on Main, Oversized Master
Other Rooms Garage(s)
Basement None
Main Level Bedrooms 2
Dining Room Seats 12+, Separate Dining Room
Interior
Interior Features Bookcases, Double Vanity, Entrance Foyer 2 Story, High Ceilings 10 ft Main, High Ceilings 10 ft Upper, His and Hers Closets, Tray Ceiling(s), Walk-In Closet(s), Wet Bar, Other
Heating Central, Natural Gas
Cooling Ceiling Fan(s), Central Air
Flooring Hardwood
Fireplaces Number 4
Fireplaces Type Decorative, Family Room, Keeping Room, Living Room, Master Bedroom
Window Features Shutters
Appliance Dishwasher, Disposal, Double Oven, Dryer, Microwave, Refrigerator, Washer, Other
Laundry Common Area, Laundry Room, Main Level
Exterior
Exterior Feature Private Front Entry, Private Rear Entry, Private Yard, Storage
Parking Features Detached, Garage, Garage Door Opener, Garage Faces Side, On Street
Garage Spaces 2.0
Fence Privacy, Wood
Pool None
Community Features Near Schools, Near Shopping, Near Trails/Greenway, Park, Public Transportation, Sidewalks, Other
Utilities Available Cable Available, Electricity Available, Natural Gas Available, Phone Available, Sewer Available, Water Available
Waterfront Description None
View City, Other
Roof Type Shingle
Street Surface Asphalt, Other
Accessibility None
Handicap Access None
Porch Front Porch, Patio
Total Parking Spaces 2
Building
Lot Description Back Yard, Front Yard, Landscaped, Private
Story Two
Sewer Public Sewer
Water Public
Architectural Style Traditional
Level or Stories Two
Structure Type Other
New Construction No
Construction Status Resale
Schools
Elementary Schools Williams - Bibb
Middle Schools Miller Magnet
High Schools Central - Bibb
Others
Senior Community no
Restrictions false
Tax ID Q0720180
Financing no
Special Listing Condition None
Read Less Info
Want to know what your home might be worth? Contact us for a FREE valuation!

Our team is ready to help you sell your home for the highest possible price ASAP

Bought with Non FMLS Member
GET MORE INFORMATION

Real Estate Agent






