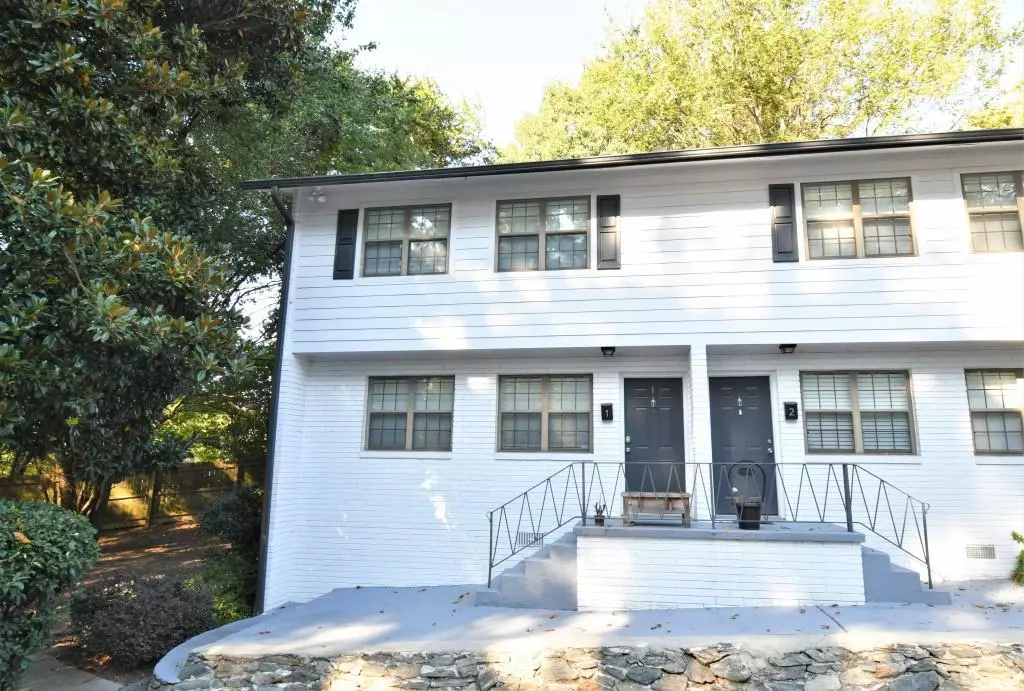$215,000
$219,900
2.2%For more information regarding the value of a property, please contact us for a free consultation.
3 Beds
1.5 Baths
1,176 SqFt
SOLD DATE : 02/03/2021
Key Details
Sold Price $215,000
Property Type Townhouse
Sub Type Townhouse
Listing Status Sold
Purchase Type For Sale
Square Footage 1,176 sqft
Price per Sqft $182
Subdivision Pine Pointe At Johnson Estates
MLS Listing ID 6798334
Sold Date 02/03/21
Style Townhouse, Traditional
Bedrooms 3
Full Baths 1
Half Baths 1
Construction Status Resale
HOA Fees $275
HOA Y/N Yes
Originating Board FMLS API
Year Built 1962
Annual Tax Amount $3,620
Tax Year 2020
Lot Size 784 Sqft
Acres 0.018
Property Description
Location! Location! Location! This updated and freshly painted 3 bedroom "end-unit" townhome is the largest floor plan in the community. Conveniently located right around the corner from Emory U., The CDC, and all the shopping/retail available at the Sage Hill Shopping Center! From Groceries, to 24 hr gym, to Post Office, to Thaicoon & Sushi, Pizza Bella, and more, you can walk to just about everything! Need something else? The Emory Shuttle and Marta stops are less than 500 ft away and Virginia Highland & Morningside are about a 5 minute drive. Tired of not being able to entertain? You can relax with a few friends on your private patio and still maintain proper social-distance. The community even has an in-gound pool to cool off in the summer! Need to work from home? The third bedroom makes for a great Home Office! Enjoy easy living in your own home!
Location
State GA
County Dekalb
Area 24 - Atlanta North
Lake Name None
Rooms
Bedroom Description Split Bedroom Plan, Other
Other Rooms None
Basement None
Dining Room Dining L
Interior
Interior Features High Speed Internet, Low Flow Plumbing Fixtures, Other
Heating Electric, Forced Air
Cooling Central Air, Heat Pump
Flooring Ceramic Tile, Hardwood
Fireplaces Type None
Window Features Insulated Windows, Shutters
Appliance Dishwasher, Disposal, Dryer, Electric Range, Electric Water Heater, ENERGY STAR Qualified Appliances, Microwave, Refrigerator, Self Cleaning Oven, Washer
Laundry In Kitchen
Exterior
Exterior Feature Courtyard, Other
Parking Features Parking Lot, Unassigned
Fence Back Yard, Wood
Pool Gunite, In Ground
Community Features Homeowners Assoc, Near Schools, Near Shopping, Pool, Public Transportation, Restaurant, Sidewalks, Street Lights
Utilities Available Cable Available, Electricity Available, Sewer Available, Water Available
Waterfront Description None
View Other
Roof Type Shingle
Street Surface Asphalt
Accessibility None
Handicap Access None
Porch Front Porch, Patio
Total Parking Spaces 2
Private Pool false
Building
Lot Description Sloped
Story Two
Sewer Public Sewer
Water Public
Architectural Style Townhouse, Traditional
Level or Stories Two
Structure Type Brick 4 Sides, Other
New Construction No
Construction Status Resale
Schools
Elementary Schools Briar Vista
Middle Schools Druid Hills
High Schools Druid Hills
Others
HOA Fee Include Insurance, Maintenance Structure, Maintenance Grounds, Pest Control, Reserve Fund, Sewer, Swim/Tennis, Termite, Trash, Water
Senior Community no
Restrictions true
Tax ID 18 057 14 007
Ownership Condominium
Financing no
Special Listing Condition None
Read Less Info
Want to know what your home might be worth? Contact us for a FREE valuation!

Our team is ready to help you sell your home for the highest possible price ASAP

Bought with Keller Williams Realty Atl North
GET MORE INFORMATION
Real Estate Agent






