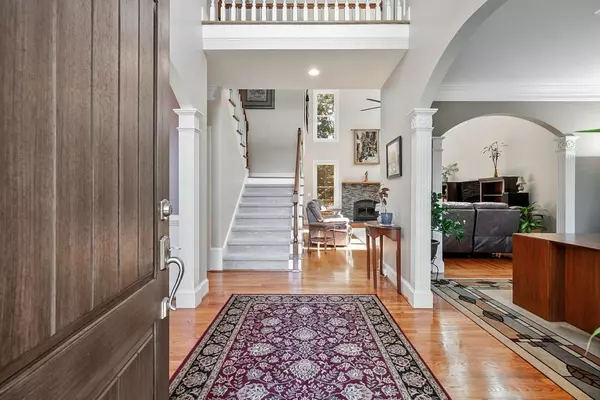$595,000
$599,900
0.8%For more information regarding the value of a property, please contact us for a free consultation.
5 Beds
4.5 Baths
3,780 SqFt
SOLD DATE : 12/04/2020
Key Details
Sold Price $595,000
Property Type Single Family Home
Sub Type Single Family Residence
Listing Status Sold
Purchase Type For Sale
Square Footage 3,780 sqft
Price per Sqft $157
Subdivision Belleterre
MLS Listing ID 6798022
Sold Date 12/04/20
Style Traditional
Bedrooms 5
Full Baths 4
Half Baths 1
Construction Status Resale
HOA Fees $800
HOA Y/N Yes
Originating Board FMLS API
Year Built 1995
Annual Tax Amount $5,599
Tax Year 2020
Lot Size 0.734 Acres
Acres 0.734
Property Description
Move in Ready executive home with open floor plan in the back of a private Cul-de-sac. Meticulously cared for! Huge master bedroom with renovated master bath. 3 other bedrooms upstairs, one with private updated bathroom and the others share another renovated bath. Hardwoods on the entire first level. Family room opens to kitchen for easy entertaining. Smart home with sound proof basement, Nest System with camera's throughout interior and exterior. Eero Mesh Wi-Fi provides perfect reception making working from home a breeze. Large 9x14 office in the basement with 6x10 closet which is not shown on photos and locked during showings due to owner working from home. Large deck and HUGE private Fenced backyard perfect for a pool!! Yard was just aerated and reseeded and will have gorgeous winter grass! 3 car garage with plenty of parking for other cars and work shop with long driveway and parking pad. Sought after Belleterre Subdivision and walkable to Cambridge High School. Minutes from GA 400, Avalon, Halcyon and Shopping and dining. Pet free home.
Location
State GA
County Fulton
Area 13 - Fulton North
Lake Name None
Rooms
Bedroom Description Oversized Master, Sitting Room
Other Rooms Shed(s)
Basement Bath/Stubbed, Daylight, Finished Bath, Finished, Full, Interior Entry
Dining Room Separate Dining Room
Interior
Interior Features High Ceilings 10 ft Lower, High Ceilings 10 ft Upper, Entrance Foyer 2 Story, High Ceilings 9 ft Upper, Cathedral Ceiling(s), Double Vanity, High Speed Internet, Entrance Foyer, Smart Home, Tray Ceiling(s), Wet Bar, Walk-In Closet(s)
Heating Central
Cooling Central Air
Flooring Carpet, Ceramic Tile, Hardwood
Fireplaces Number 1
Fireplaces Type Great Room, Wood Burning Stove
Window Features Insulated Windows
Appliance Double Oven, Dishwasher, Disposal, Gas Water Heater, Gas Cooktop, Microwave, Range Hood, Self Cleaning Oven
Laundry None
Exterior
Exterior Feature Garden, Private Yard, Storage
Parking Features Attached, Garage Door Opener, Garage, Kitchen Level, Parking Pad, Garage Faces Side
Garage Spaces 3.0
Fence Back Yard, Fenced, Wood
Pool None
Community Features Pool, Tennis Court(s)
Utilities Available Cable Available, Electricity Available, Natural Gas Available, Phone Available, Underground Utilities, Water Available
Waterfront Description None
View Other
Roof Type Composition, Shingle
Street Surface None
Accessibility None
Handicap Access None
Porch Deck
Total Parking Spaces 3
Building
Lot Description Back Yard, Cul-De-Sac, Level, Landscaped, Wooded, Front Yard
Story Two
Sewer Public Sewer
Water Public
Architectural Style Traditional
Level or Stories Two
Structure Type Stucco
New Construction No
Construction Status Resale
Schools
Elementary Schools Cogburn Woods
Middle Schools Hopewell
High Schools Cambridge
Others
HOA Fee Include Swim/Tennis
Senior Community no
Restrictions false
Tax ID 22 541109000171
Special Listing Condition None
Read Less Info
Want to know what your home might be worth? Contact us for a FREE valuation!

Our team is ready to help you sell your home for the highest possible price ASAP

Bought with Keller Williams Realty Atlanta Partners
GET MORE INFORMATION
Real Estate Agent






