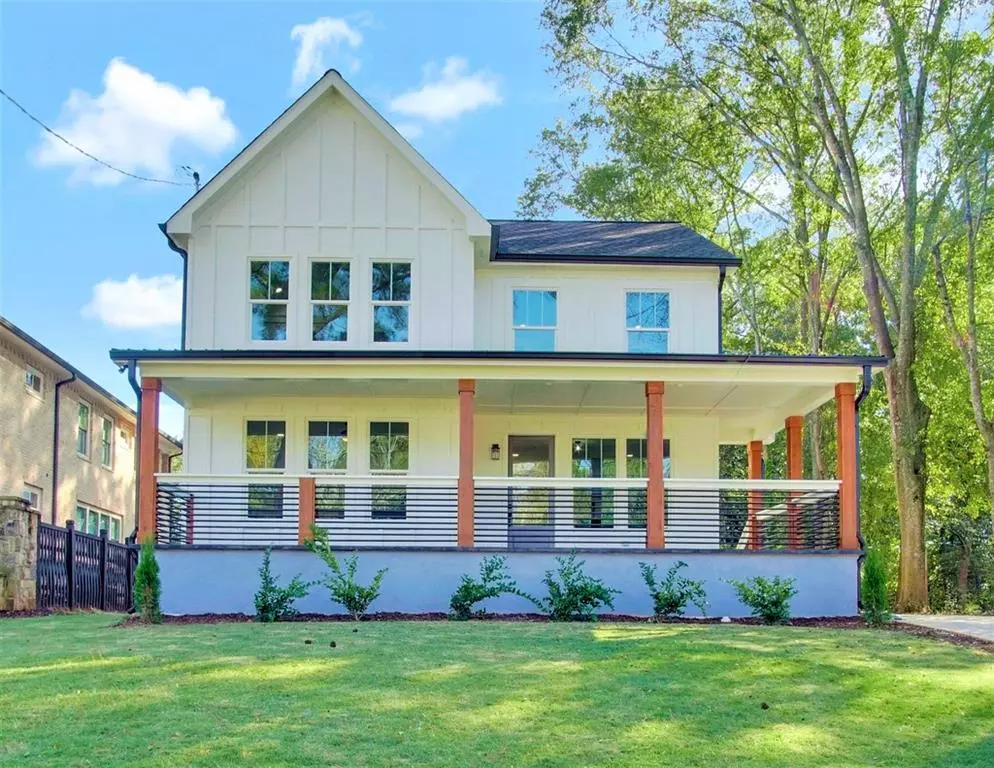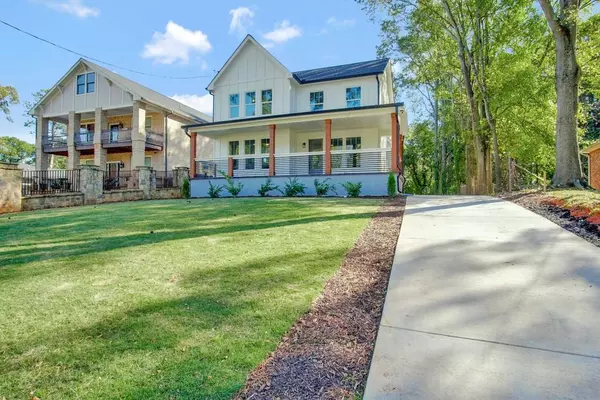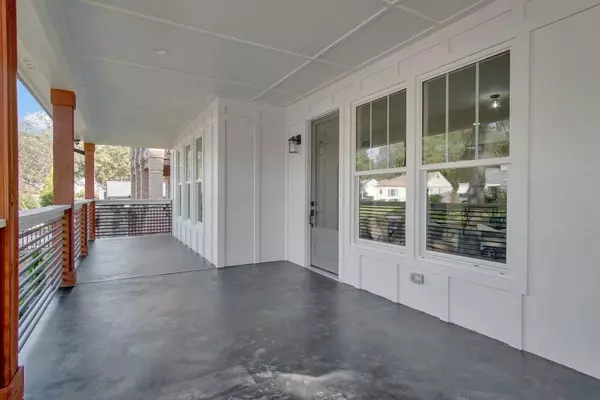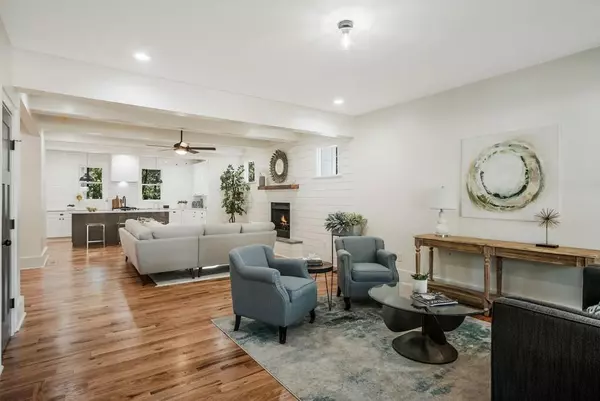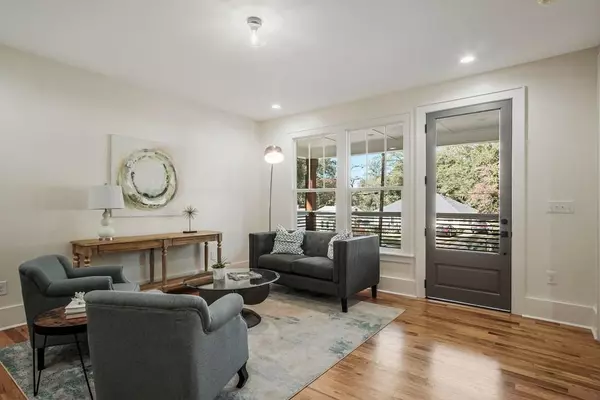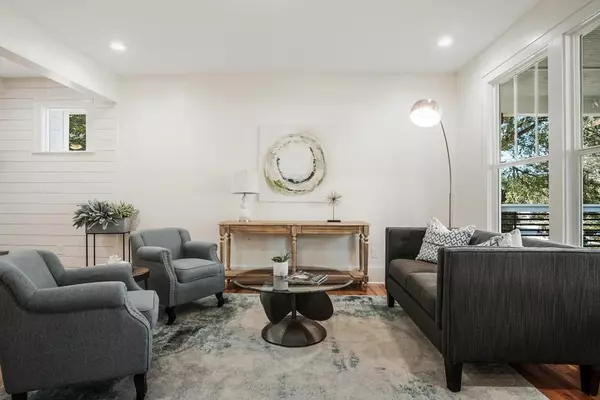$710,000
$699,900
1.4%For more information regarding the value of a property, please contact us for a free consultation.
5 Beds
4.5 Baths
3,150 SqFt
SOLD DATE : 12/08/2020
Key Details
Sold Price $710,000
Property Type Single Family Home
Sub Type Single Family Residence
Listing Status Sold
Purchase Type For Sale
Square Footage 3,150 sqft
Price per Sqft $225
Subdivision Kirkwood Area
MLS Listing ID 6804573
Sold Date 12/08/20
Style Craftsman, Farmhouse
Bedrooms 5
Full Baths 4
Half Baths 1
Construction Status Updated/Remodeled
HOA Y/N No
Originating Board FMLS API
Year Built 2020
Annual Tax Amount $619
Tax Year 2019
Lot Size 0.400 Acres
Acres 0.4
Property Description
There is no better location to call home in Atlanta's walkable neighborhoods. Rare opportunity to own a brand new home located down the street from The Beltline, Madison Yards, Atlanta Dairies, Pullman Yard & so much more..The welcoming front porch draws guests into an inspiring, open, southern living space. High-end craftsmanship with luxurious details and finishes that punctuate every corner of this home. Lots of windows that lets the natural light flow throughout home, open floor plan & site-finished hardwood flooring. On the main level Double glass French doors flow into this flex bedroom/office w/ private bathroom. Lux chef's kitchen w/ inspiring black stainless gas range accompanied by Samsung Appliances, Italian marble countertops & Walk-in pantry. Just off the kitchen is the everyday dining space which is bathed in natural light & projects outward toward the back yard that overlooks Charlie Yates Golf Course. An oversized center island anchors the kitchen & family room which opens to relaxing covered porch that looks over a private back yard creating an inside/outside oasis. Retire for the evening up the staircase that takes you to the Master Suite & 3 generously sized bedrooms. The lux master is completed with a contemporary spa essence w/ a curb less glass shower & separate soaking tub along with a huge master closet. The secondary bedrooms are generous in size complete with well-equipped closet space. Be sure to look at Bonus room above garage that could be finished out for Airbnb, office, etc…
Location
State GA
County Dekalb
Area 52 - Dekalb-West
Lake Name None
Rooms
Bedroom Description Oversized Master
Other Rooms Garage(s)
Basement None
Main Level Bedrooms 1
Dining Room None
Interior
Interior Features High Ceilings 9 ft Main, Double Vanity, Disappearing Attic Stairs, Beamed Ceilings, Low Flow Plumbing Fixtures, Tray Ceiling(s), Walk-In Closet(s)
Heating Electric, Heat Pump
Cooling Heat Pump
Flooring Hardwood
Fireplaces Number 1
Fireplaces Type Gas Log, Great Room
Window Features Insulated Windows
Appliance Dishwasher, Disposal, Gas Range, Range Hood, Self Cleaning Oven
Laundry Upper Level
Exterior
Exterior Feature Private Yard
Parking Features Garage
Garage Spaces 2.0
Fence None
Pool None
Community Features None
Utilities Available None
Waterfront Description None
View Golf Course
Roof Type Composition
Street Surface None
Accessibility None
Handicap Access None
Porch Covered, Front Porch, Rear Porch
Total Parking Spaces 2
Building
Lot Description Back Yard, On Golf Course, Landscaped, Private, Front Yard
Story Two
Sewer Public Sewer
Water Public
Architectural Style Craftsman, Farmhouse
Level or Stories Two
Structure Type Cement Siding
New Construction No
Construction Status Updated/Remodeled
Schools
Elementary Schools Dekalb - Other
Middle Schools Dekalb - Other
High Schools Dekalb - Other
Others
Senior Community no
Restrictions false
Tax ID 15 179 03 027
Special Listing Condition None
Read Less Info
Want to know what your home might be worth? Contact us for a FREE valuation!

Our team is ready to help you sell your home for the highest possible price ASAP

Bought with Keller Williams Realty Metro Atl
GET MORE INFORMATION
Real Estate Agent

