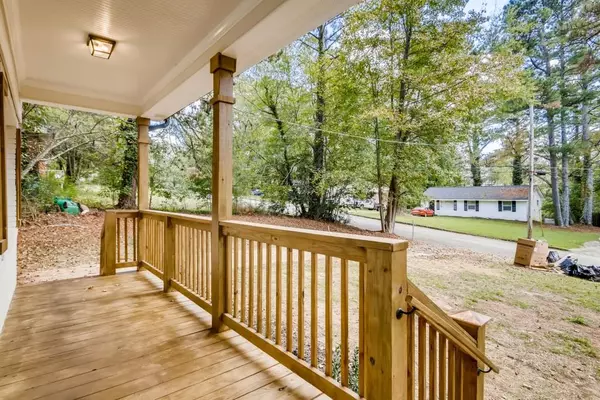$340,000
$329,000
3.3%For more information regarding the value of a property, please contact us for a free consultation.
4 Beds
3 Baths
2,140 SqFt
SOLD DATE : 11/30/2020
Key Details
Sold Price $340,000
Property Type Single Family Home
Sub Type Single Family Residence
Listing Status Sold
Purchase Type For Sale
Square Footage 2,140 sqft
Price per Sqft $158
Subdivision Meadowdale
MLS Listing ID 6802542
Sold Date 11/30/20
Style Cottage, Traditional
Bedrooms 4
Full Baths 3
Construction Status Updated/Remodeled
HOA Y/N No
Originating Board FMLS API
Year Built 1956
Annual Tax Amount $647
Tax Year 2019
Lot Size 0.400 Acres
Acres 0.4
Property Description
New construction is well within reach in this fabulous down-to-the-studs renovation/addition. Everything is modern, fresh and new including the gorgeous chef's kitchen with white Shaker cabinets, granite countertops and stainless steel appliances. The open concept living/dining/kitchen area is perfect for formal entertaining as well as lazy Sunday mornings watching the chef prepare pancakes while the kids watch TV! Light, bright and open with low-maintenance plank floors in a modern gray finish. Bedroom and luxurious full bath on main. The main floor bedroom could also double as an office or study. The spacious upstairs master features a double-tray ceiling and gorgeous en suite bathroom with huge shower, soaking tub, double sinks and separate water closet. Large secondary bedrooms/closets and standalone laundry room. Fresh neutral paint and classic fixtures and finishes throughout. Enjoy overflow entertaining and shaded evenings on the rocking chair front porch or the covered deck out back. Large, deep, level lot. Convenient to 285, 20, and Downtown Decatur. Welcome home!
Location
State GA
County Dekalb
Area 52 - Dekalb-West
Lake Name None
Rooms
Bedroom Description Split Bedroom Plan, Other
Other Rooms None
Basement Crawl Space
Main Level Bedrooms 1
Dining Room Great Room
Interior
Interior Features Disappearing Attic Stairs, High Ceilings 9 ft Main, High Speed Internet, Low Flow Plumbing Fixtures, Walk-In Closet(s)
Heating Electric, Forced Air, Heat Pump
Cooling Central Air
Flooring Other
Fireplaces Type None
Window Features Insulated Windows
Appliance Dishwasher, Electric Oven, Electric Water Heater, ENERGY STAR Qualified Appliances, Microwave, Range Hood, Refrigerator, Self Cleaning Oven
Laundry Laundry Room, Upper Level
Exterior
Exterior Feature Private Front Entry, Private Rear Entry, Private Yard, Rear Stairs
Parking Features Driveway, Kitchen Level
Fence None
Pool None
Community Features None
Utilities Available Cable Available, Electricity Available, Natural Gas Available, Phone Available, Sewer Available, Water Available
Waterfront Description None
View Other
Roof Type Composition, Shingle
Street Surface Asphalt
Accessibility None
Handicap Access None
Porch Covered, Front Porch, Rear Porch
Building
Lot Description Back Yard, Private
Story Two
Sewer Public Sewer
Water Public
Architectural Style Cottage, Traditional
Level or Stories Two
Structure Type Brick 4 Sides, Cement Siding
New Construction No
Construction Status Updated/Remodeled
Schools
Elementary Schools Snapfinger
Middle Schools Columbia - Dekalb
High Schools Columbia
Others
Senior Community no
Restrictions false
Tax ID 15 188 07 013
Ownership Fee Simple
Financing no
Special Listing Condition None
Read Less Info
Want to know what your home might be worth? Contact us for a FREE valuation!

Our team is ready to help you sell your home for the highest possible price ASAP

Bought with Keller Wms Re Atl Midtown
GET MORE INFORMATION
Real Estate Agent






