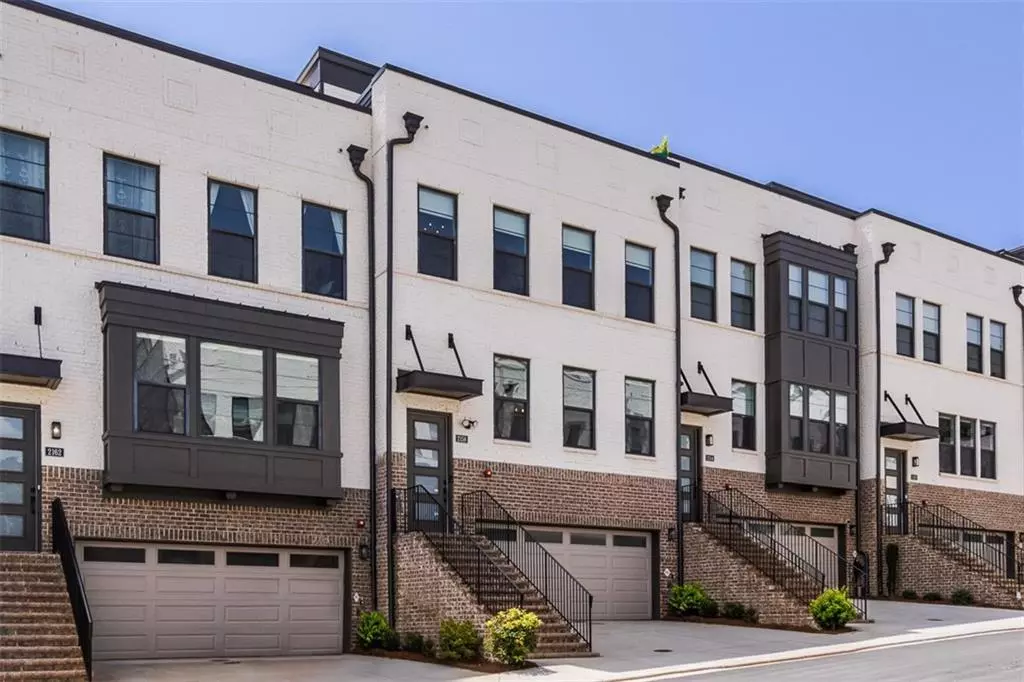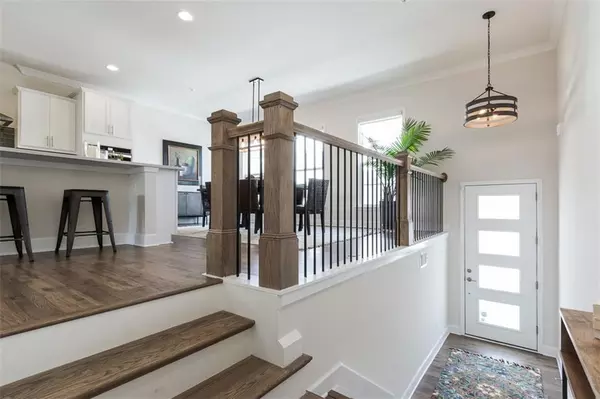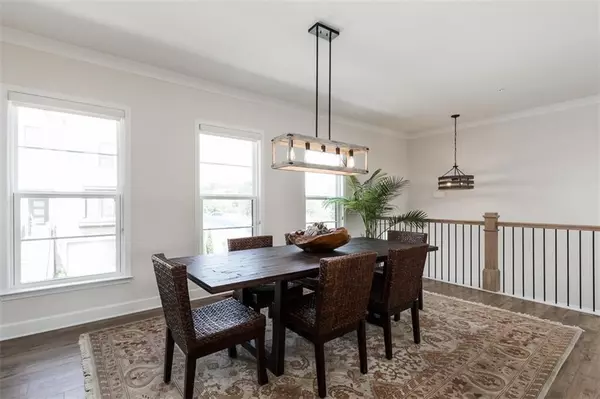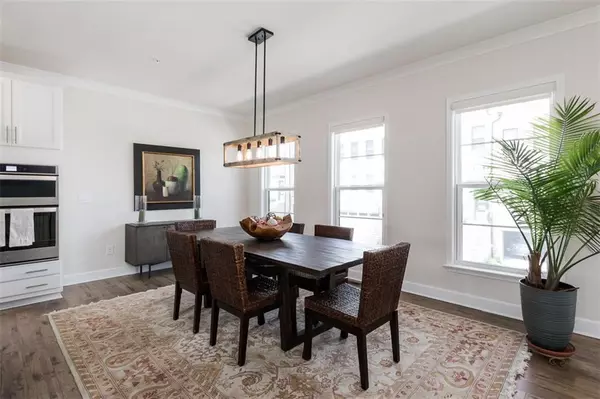$590,000
$599,900
1.7%For more information regarding the value of a property, please contact us for a free consultation.
4 Beds
4 Baths
3,100 SqFt
SOLD DATE : 03/22/2021
Key Details
Sold Price $590,000
Property Type Townhouse
Sub Type Townhouse
Listing Status Sold
Purchase Type For Sale
Square Footage 3,100 sqft
Price per Sqft $190
Subdivision 4400 West
MLS Listing ID 6793095
Sold Date 03/22/21
Style Townhouse
Bedrooms 4
Full Baths 3
Half Baths 2
Construction Status Resale
HOA Fees $195
HOA Y/N Yes
Originating Board FMLS API
Year Built 2018
Annual Tax Amount $6,211
Tax Year 2019
Lot Size 1,306 Sqft
Acres 0.03
Property Description
Better Than New, STEPS from shops and restaurants. w/ Skyline views in this newly built townhome (2018) Entertain with ease in the Large Open Floor Plan w/ 9ft ceilings amazing modern Kitchen with Quartz Countertops featuring a massive island, Professional-Grade Stainless Steel Appliances. Sun-soaked Dining Room peers into an inviting Great Room with Office Nook and Sitting Room, perfect for coffee or a cocktail! A Step-Out Grilling Deck and powder room complete the main level. Upstairs the Master Suite delivers His-and-Her Walk-in Closets, Tray Ceilings. 2 Bedrooms share a Hall Bathroom. 3rd Floor (owners favorite) features a spacious Media Room with views for miles and another Half Bathroom. The properties Rooftop Decks extend the Skyline of all of Atlanta a must see! 2-Car Garage and Finished Daylight Basement seal this gorgeous home. Only a short stroll to the Silver Comet Trail and minutes from The Battery. STEPS from Kale Me Crazy, Sushinobo, Bluemoon Pizza, Goodness Groceries, Muss & Turner's, South City Kitchen and so much more!
Location
State GA
County Cobb
Area 72 - Cobb-West
Lake Name None
Rooms
Bedroom Description Oversized Master
Other Rooms None
Basement Daylight, Driveway Access, Exterior Entry, Finished, Finished Bath, Interior Entry
Dining Room Great Room, Open Concept
Interior
Interior Features Double Vanity, Entrance Foyer, High Ceilings 10 ft Main, High Speed Internet, His and Hers Closets, Tray Ceiling(s)
Heating Central
Cooling Ceiling Fan(s), Central Air
Flooring Carpet, Ceramic Tile, Hardwood
Fireplaces Number 1
Fireplaces Type Great Room
Window Features Insulated Windows
Appliance Dishwasher, Disposal, Double Oven, Gas Cooktop, Gas Water Heater, Microwave, Self Cleaning Oven
Laundry In Hall, Upper Level
Exterior
Exterior Feature Balcony, Private Front Entry, Private Rear Entry
Parking Features Attached, Drive Under Main Level, Garage, Garage Faces Front, Level Driveway
Garage Spaces 2.0
Fence None
Pool None
Community Features Homeowners Assoc, Near Schools, Near Shopping, Near Trails/Greenway, Restaurant
Utilities Available Cable Available, Electricity Available, Natural Gas Available, Phone Available, Sewer Available, Underground Utilities, Water Available
Waterfront Description None
View City
Roof Type Composition
Street Surface Paved
Accessibility None
Handicap Access None
Porch Covered, Deck, Front Porch, Rear Porch, Rooftop
Total Parking Spaces 2
Building
Lot Description Back Yard
Story Three Or More
Sewer Public Sewer
Water Public
Architectural Style Townhouse
Level or Stories Three Or More
Structure Type Brick Front
New Construction No
Construction Status Resale
Schools
Elementary Schools Nickajack
Middle Schools Campbell
High Schools Campbell
Others
HOA Fee Include Maintenance Structure, Maintenance Grounds, Termite, Trash
Senior Community no
Restrictions true
Tax ID 17074801290
Ownership Fee Simple
Financing no
Special Listing Condition None
Read Less Info
Want to know what your home might be worth? Contact us for a FREE valuation!

Our team is ready to help you sell your home for the highest possible price ASAP

Bought with Paramount Brokers
GET MORE INFORMATION
Real Estate Agent






