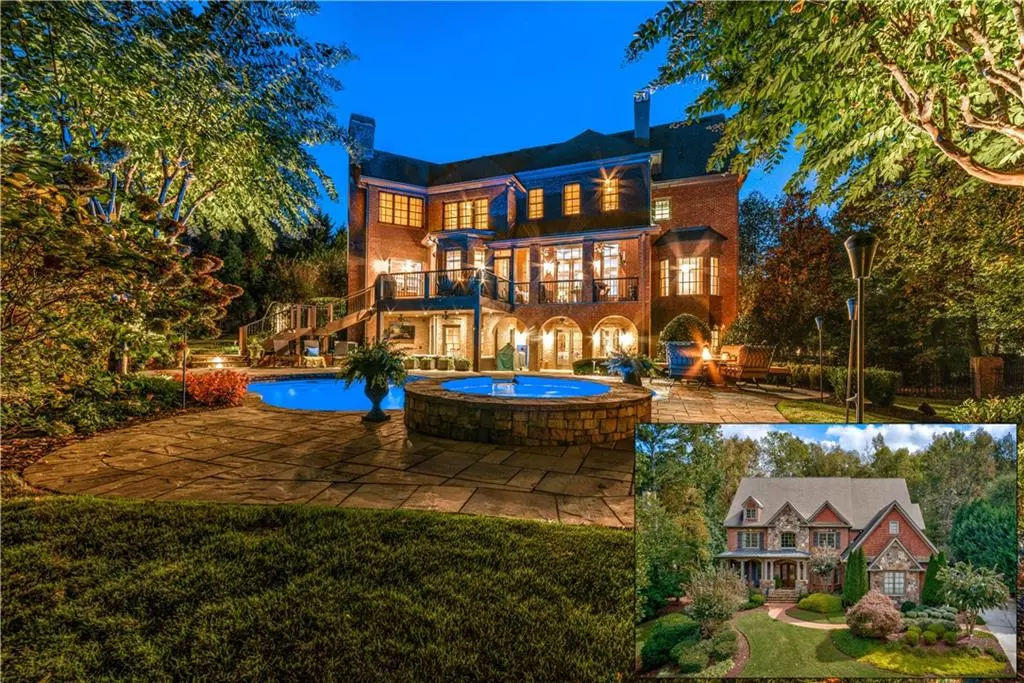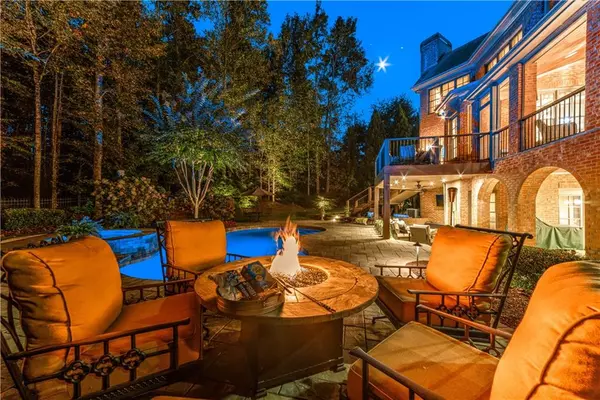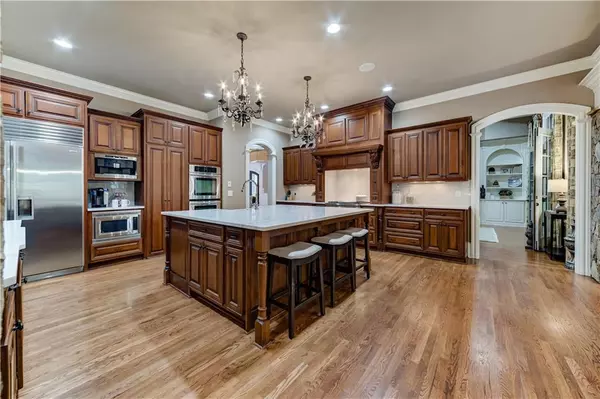$1,300,000
$1,325,000
1.9%For more information regarding the value of a property, please contact us for a free consultation.
6 Beds
6.5 Baths
7,947 SqFt
SOLD DATE : 01/15/2021
Key Details
Sold Price $1,300,000
Property Type Single Family Home
Sub Type Single Family Residence
Listing Status Sold
Purchase Type For Sale
Square Footage 7,947 sqft
Price per Sqft $163
Subdivision The Manor
MLS Listing ID 6800606
Sold Date 01/15/21
Style Traditional
Bedrooms 6
Full Baths 6
Half Baths 1
Construction Status Resale
HOA Fees $3,000
HOA Y/N Yes
Originating Board FMLS API
Year Built 2006
Annual Tax Amount $10,038
Tax Year 2019
Lot Size 1.180 Acres
Acres 1.18
Property Description
No Details Missed Here! This Custom Estate Home in THE MANOR is Meticulously Maintained and situated on 1.18 acres of complete privacy featuring a Resort-style Salt Water Pool with Lights, Sonos System, and Waterfall Spa. Entertain Family & Friends or Relax in Your Private Sanctuary. The "Rocking Chair" Front Porch and Double Eyebrow Mahogany Front Doors Greet Your Guests but the Newly Renovated Gourmet Kitchen, Screened Porch with Fireplace, and Backyard Paradise is what makes them never want to leave! Attention to Detail is Simply An Understatement! Quartz Counters, Mega Island w/ Breakfast Bar, Secret Walk-In Pantry, Farmhouse Sink, SubZero Fridge, Wolf Gas Cooktop w/ Center Grill, Double Wall Ovens, Warming Drawer, and Hearth Room w/ Built-Ins only begin to tell the story. Among the many extras is an XL Mud Room w/ Side Entry Door, Powder Room, Desk Area, & Built-ins so this Drop Zone stays organized! Frankly, there are just too many extras here to name. You just need to schedule a visit to see all the unique and special features in person! There is a Gentleman's Study, Great Room w/ Diagonal Coffered Ceiling & Fireplace which opens to Screened Porch with Shiplap Wood Ceiling & Fireplace overlooking Paradise. Oversized Owners' Suite w/ Sitting Room & Fireplace, Updated Master Bath w/ Garden Tub, His & Hers Closets. Three Secondary Bedrooms w/ Ensuite Baths - 2 incl. private study/play rooms spaces. Two Laundry Rooms (2nd & Terrace). Terrace Level offers Custom-Built Wine Cellar, Game Room w/ Bar, Living Room, Plenty of Storage & more! Note: This home is located on the Private Side of THE MANOR. Enjoy the World Class Amenities as you wish then retreat to privacy away from the Hustle & Bustle. THIS IS A WINNER!
Location
State GA
County Fulton
Area 13 - Fulton North
Lake Name None
Rooms
Bedroom Description Oversized Master
Other Rooms None
Basement Daylight, Exterior Entry, Finished, Finished Bath, Full, Interior Entry
Main Level Bedrooms 1
Dining Room Open Concept, Seats 12+
Interior
Interior Features Beamed Ceilings, Bookcases, Central Vacuum, Coffered Ceiling(s), Disappearing Attic Stairs, Entrance Foyer 2 Story, High Ceilings 9 ft Lower, High Ceilings 9 ft Upper, High Ceilings 10 ft Main, His and Hers Closets, Walk-In Closet(s), Wet Bar
Heating Central, Forced Air, Natural Gas, Zoned
Cooling Ceiling Fan(s), Central Air, Zoned
Flooring Carpet, Hardwood
Fireplaces Number 4
Fireplaces Type Gas Log, Gas Starter, Great Room, Keeping Room, Master Bedroom, Outside
Window Features Insulated Windows
Appliance Dishwasher, Disposal, Double Oven, Gas Cooktop, Gas Water Heater, Indoor Grill, Microwave, Range Hood, Refrigerator, Tankless Water Heater
Laundry In Basement, Laundry Room, Upper Level
Exterior
Exterior Feature Private Yard, Rear Stairs
Parking Features Attached, Garage, Garage Door Opener, Garage Faces Side, Kitchen Level, Level Driveway
Garage Spaces 3.0
Fence Back Yard, Fenced, Wrought Iron
Pool Gunite, Heated, In Ground
Community Features Clubhouse, Country Club, Fitness Center, Gated, Golf, Homeowners Assoc, Park, Playground, Pool, Sidewalks, Swim Team, Tennis Court(s)
Utilities Available Cable Available, Electricity Available, Natural Gas Available, Phone Available, Sewer Available, Underground Utilities, Water Available
Waterfront Description None
View Other
Roof Type Composition
Street Surface Asphalt, Paved
Accessibility None
Handicap Access None
Porch Covered, Deck, Front Porch, Patio, Rear Porch, Screened
Total Parking Spaces 3
Private Pool true
Building
Lot Description Back Yard, Front Yard, Landscaped, Level, Private
Story Three Or More
Sewer Public Sewer
Water Public
Architectural Style Traditional
Level or Stories Three Or More
Structure Type Brick 4 Sides
New Construction No
Construction Status Resale
Schools
Elementary Schools Summit Hill
Middle Schools Hopewell
High Schools Cambridge
Others
HOA Fee Include Security
Senior Community no
Restrictions true
Tax ID 22 501003200301
Special Listing Condition None
Read Less Info
Want to know what your home might be worth? Contact us for a FREE valuation!

Our team is ready to help you sell your home for the highest possible price ASAP

Bought with Ansley Atlanta Real Estate-Atlanta North
GET MORE INFORMATION
Real Estate Agent






