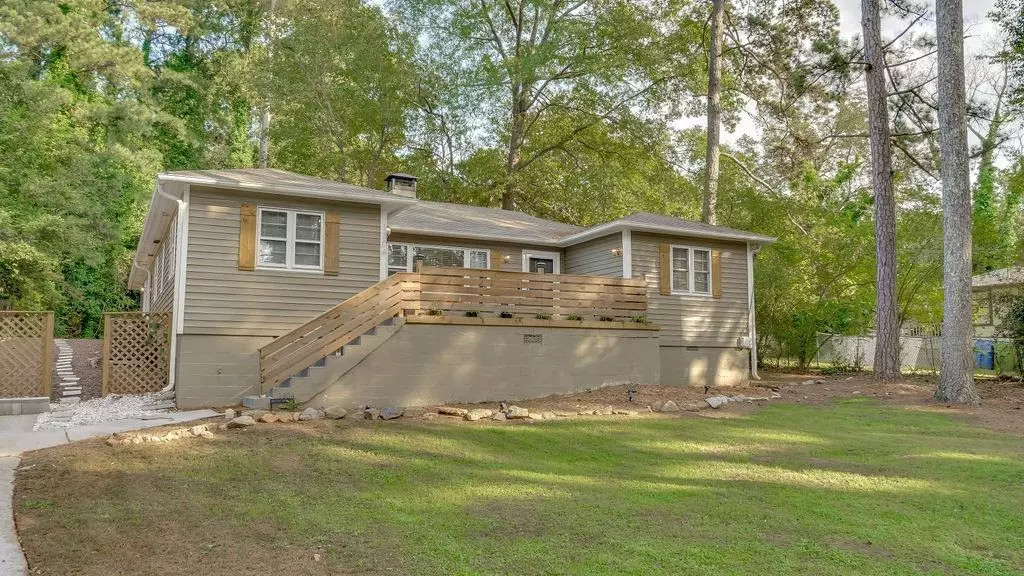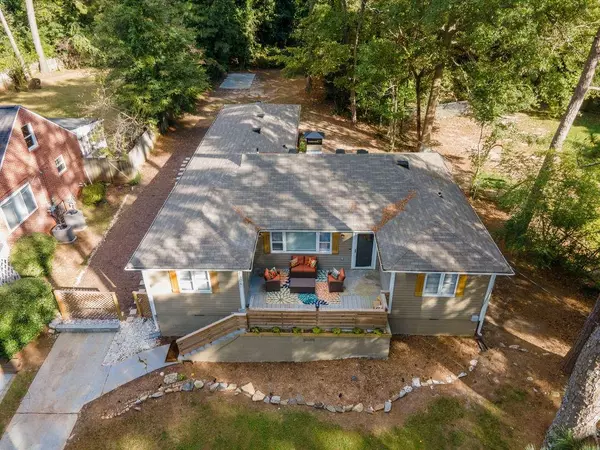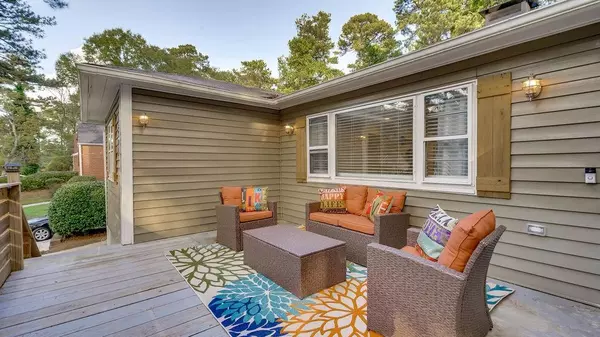$315,000
$319,900
1.5%For more information regarding the value of a property, please contact us for a free consultation.
3 Beds
2.5 Baths
1,916 SqFt
SOLD DATE : 01/21/2021
Key Details
Sold Price $315,000
Property Type Single Family Home
Sub Type Single Family Residence
Listing Status Sold
Purchase Type For Sale
Square Footage 1,916 sqft
Price per Sqft $164
Subdivision Venetian Hills
MLS Listing ID 6799847
Sold Date 01/21/21
Style A-Frame, Ranch
Bedrooms 3
Full Baths 2
Half Baths 1
Construction Status Resale
HOA Y/N No
Originating Board FMLS API
Year Built 1950
Annual Tax Amount $382
Tax Year 2018
Lot Size 0.364 Acres
Acres 0.364
Property Description
Live on one of the most picturesque streets in Venetian Hills w/so much curb appeal and charm. Less than a mile to the BeltLine Expansion Trail. Fully renovated kitchen will inspire your inner chef with it's quartz countertops, breakfast bar, stained cabinets, and all new appliances. The owners suite presents an opulent ensuite bath with a tile enclosed, double sized shower & glass door and double vanity. This impeccable home provides an open floor plan with two common areas that encourages both indoor and outside entertaining. This home has undergone major renovations, including all new plumbing, new water line from the house to the street, new electrical, new kitchen, all new appliances, new bathrooms and HVAC & Water heater only 2 years old.
Location
State GA
County Fulton
Area 31 - Fulton South
Lake Name None
Rooms
Bedroom Description Master on Main, Oversized Master
Other Rooms None
Basement None
Main Level Bedrooms 3
Dining Room Great Room, Open Concept
Interior
Interior Features High Ceilings 9 ft Main, Cathedral Ceiling(s), Double Vanity, Disappearing Attic Stairs, High Speed Internet, Beamed Ceilings, Walk-In Closet(s)
Heating Central, Forced Air
Cooling Ceiling Fan(s), Central Air
Flooring Carpet, Ceramic Tile, Hardwood
Fireplaces Number 1
Fireplaces Type Family Room, Factory Built, Great Room
Window Features Insulated Windows
Appliance Dishwasher, Refrigerator, Gas Cooktop, Gas Oven, Microwave
Laundry In Kitchen, Laundry Room, Main Level
Exterior
Exterior Feature Private Yard
Parking Features Driveway
Fence None
Pool None
Community Features Near Beltline, Near Trails/Greenway, Near Marta, Near Schools
Utilities Available Cable Available, Electricity Available, Natural Gas Available, Phone Available, Sewer Available, Water Available
Waterfront Description None
View City
Roof Type Composition
Street Surface Asphalt
Accessibility None
Handicap Access None
Porch Front Porch, Rear Porch
Total Parking Spaces 3
Building
Lot Description Back Yard, Level, Landscaped, Private, Wooded, Front Yard
Story One
Sewer Public Sewer
Water Public
Architectural Style A-Frame, Ranch
Level or Stories One
Structure Type Other, Vinyl Siding
New Construction No
Construction Status Resale
Schools
Elementary Schools Finch
Middle Schools Brown
High Schools Booker T. Washington
Others
Senior Community no
Restrictions false
Tax ID 14 016900040616
Special Listing Condition None
Read Less Info
Want to know what your home might be worth? Contact us for a FREE valuation!

Our team is ready to help you sell your home for the highest possible price ASAP

Bought with PalmerHouse Properties
GET MORE INFORMATION
Real Estate Agent






