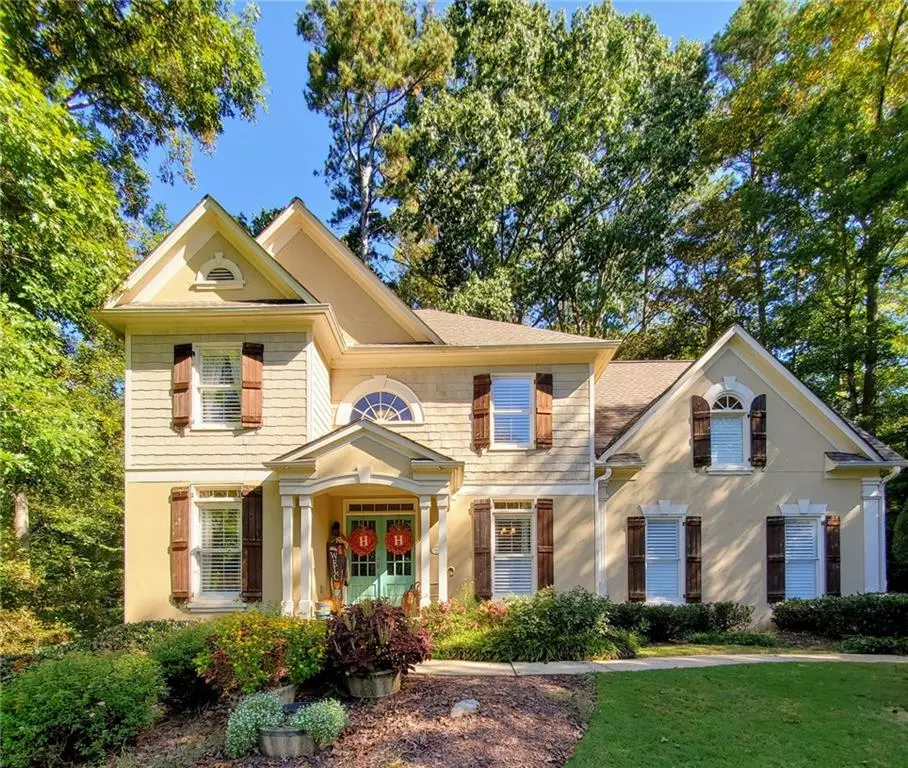$420,000
$405,000
3.7%For more information regarding the value of a property, please contact us for a free consultation.
5 Beds
3.5 Baths
3,526 SqFt
SOLD DATE : 11/16/2020
Key Details
Sold Price $420,000
Property Type Single Family Home
Sub Type Single Family Residence
Listing Status Sold
Purchase Type For Sale
Square Footage 3,526 sqft
Price per Sqft $119
Subdivision Barrett Downs
MLS Listing ID 6794475
Sold Date 11/16/20
Style Traditional
Bedrooms 5
Full Baths 3
Half Baths 1
Construction Status Resale
HOA Fees $650
HOA Y/N Yes
Year Built 1998
Annual Tax Amount $3,562
Tax Year 2019
Lot Size 0.790 Acres
Acres 0.79
Property Description
Showings to begin Saturday, October 24th. This popular Barrett Downs home does not disappoint! Freshly updated Kitchen with grey cabinetry, all stainless appliances, lighting, and quartz countertops!The whole home is equipped with hardwood flooring, and the family room fireplace has had a recent makeover. The generous master bedroom has a new fully remodeled dream master bath with double showerheads and four wall shower jets, double vanities with quartz countertops, and a luxurious soaking tub. Upstairs, there are brand new engineered hardwood floors, a full bathroom and three other spacious bedrooms for office, guests, or a growing family. The terrace level is fully finished with an extra bedroom/office, full bath, kids' playroom, mini-kitchenette/bar, and extra family room. Enter the backyard through the arbor gate to view the lush landscaping that surrounds a gorgeous stone patio, firepit, and complete privacy. The backyard is also fully fenced, fully private seven months of the year; bring your pets! Classic Swim/Tennis neighborhood with playground, basketball courts, volleyball courts, and a community library box in favorite Forsyth County Schools! Don't miss this stunner!
Location
State GA
County Forsyth
Area 222 - Forsyth County
Lake Name None
Rooms
Bedroom Description Other
Other Rooms None
Basement Bath/Stubbed, Exterior Entry, Finished, Finished Bath, Full
Dining Room Separate Dining Room
Interior
Interior Features Entrance Foyer 2 Story, High Ceilings 9 ft Main, High Speed Internet, Tray Ceiling(s), Walk-In Closet(s)
Heating Natural Gas
Cooling Central Air
Flooring Hardwood
Fireplaces Number 1
Fireplaces Type Family Room, Gas Log, Gas Starter
Window Features Insulated Windows
Appliance Dishwasher, Electric Oven, Gas Range, Microwave
Laundry Laundry Room, Main Level
Exterior
Exterior Feature None
Parking Features Garage, Garage Door Opener, Garage Faces Side, Kitchen Level, Level Driveway
Garage Spaces 2.0
Fence Back Yard, Wood
Pool None
Community Features Clubhouse, Playground, Pool, Tennis Court(s)
Utilities Available None
Waterfront Description Creek
View Rural
Roof Type Composition
Street Surface Paved
Accessibility None
Handicap Access None
Porch Deck
Total Parking Spaces 2
Building
Lot Description Back Yard, Landscaped
Story Three Or More
Sewer Public Sewer
Water Public
Architectural Style Traditional
Level or Stories Three Or More
Structure Type Cement Siding
New Construction No
Construction Status Resale
Schools
Elementary Schools Kelly Mill
Middle Schools Otwell
High Schools Forsyth Central
Others
HOA Fee Include Swim/Tennis
Senior Community no
Restrictions true
Tax ID 102 083
Special Listing Condition None
Read Less Info
Want to know what your home might be worth? Contact us for a FREE valuation!

Our team is ready to help you sell your home for the highest possible price ASAP

Bought with Redfin Corporation
GET MORE INFORMATION
Real Estate Agent

