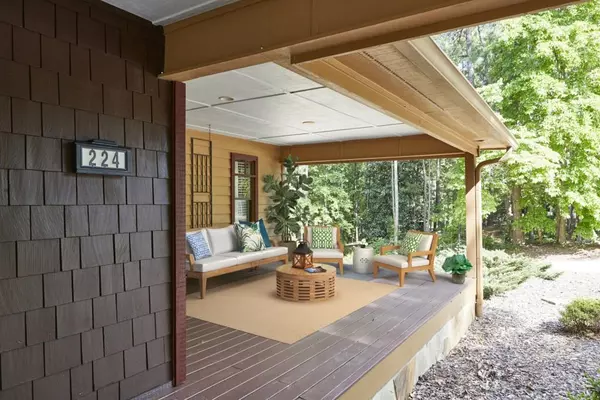$389,000
$390,000
0.3%For more information regarding the value of a property, please contact us for a free consultation.
4 Beds
3.5 Baths
4,169 SqFt
SOLD DATE : 11/20/2020
Key Details
Sold Price $389,000
Property Type Single Family Home
Sub Type Single Family Residence
Listing Status Sold
Purchase Type For Sale
Square Footage 4,169 sqft
Price per Sqft $93
Subdivision The Crossings
MLS Listing ID 6728904
Sold Date 11/20/20
Style Ranch, Rustic, Traditional
Bedrooms 4
Full Baths 3
Half Baths 1
Construction Status Resale
HOA Fees $50
HOA Y/N No
Originating Board FMLS API
Year Built 1996
Annual Tax Amount $3,708
Tax Year 2019
Lot Size 1.000 Acres
Acres 1.0
Property Description
Discover serenity in this unique home where charm and privacy abound. Enter through crafted the French doors on the rocking chair front porch to a stunning stone statement wall. The sun-lit, vaulted living room features a stone fireplace stretching two stories tall. Easily access the massive wrap-around back deck, overlooking the picturesque wooded yard that backs up to a protected wildlife sanctuary, from many points throughout the home. The charming chef's kitchen is sure to impress with a dazzling skylight, stainless steel appliances and a large breakfast nook. The spacious master suite boasts a skylight, idyllic private sitting area, a spa-like master bathroom and a large walk-in closet. Venture through the screened breezeway to find the guest house with a kitchen, fireside family room and a private balcony. This home also has RV parking with hookups, a huge two-car garage as well as a basement workshop. Enjoy rights to neighborhood fishing and boating.
Location
State GA
County Troup
Area 460 - Troup
Lake Name None
Rooms
Bedroom Description In-Law Floorplan, Master on Main, Sitting Room
Other Rooms Guest House, RV/Boat Storage, Workshop, Other
Basement Daylight, Driveway Access, Full, Unfinished
Main Level Bedrooms 3
Dining Room Open Concept
Interior
Interior Features Bookcases, Entrance Foyer, High Ceilings 10 ft Lower, His and Hers Closets, Walk-In Closet(s)
Heating Forced Air, Natural Gas
Cooling Ceiling Fan(s), Central Air
Flooring Carpet, Hardwood
Fireplaces Number 2
Fireplaces Type Family Room
Window Features Shutters
Appliance Dishwasher, Electric Oven, Gas Water Heater, Microwave, Refrigerator
Laundry Laundry Room, Main Level
Exterior
Exterior Feature Courtyard, Garden, Private Yard, Other
Parking Features Drive Under Main Level, Driveway, Garage, Garage Faces Side, Level Driveway, RV Access/Parking, Underground
Garage Spaces 2.0
Fence Back Yard
Pool None
Community Features Boating, Community Dock, Fishing, Homeowners Assoc, Lake, Playground, Powered Boats Allowed
Utilities Available None
Waterfront Description None
View Rural, Other
Roof Type Composition
Street Surface Paved
Accessibility None
Handicap Access None
Porch Covered, Deck, Front Porch, Rear Porch, Screened, Wrap Around
Total Parking Spaces 6
Building
Lot Description Back Yard, Landscaped, Level, Private
Story One and One Half
Sewer Septic Tank
Water Well
Architectural Style Ranch, Rustic, Traditional
Level or Stories One and One Half
Structure Type Cement Siding, Frame
New Construction No
Construction Status Resale
Schools
Elementary Schools Hollis Hand
Middle Schools Gardner-Newman
High Schools Lagrange
Others
HOA Fee Include Insurance
Senior Community no
Restrictions false
Tax ID 0682000079
Ownership Fee Simple
Financing no
Special Listing Condition None
Read Less Info
Want to know what your home might be worth? Contact us for a FREE valuation!

Our team is ready to help you sell your home for the highest possible price ASAP

Bought with EXP Realty, LLC.
GET MORE INFORMATION
Real Estate Agent






