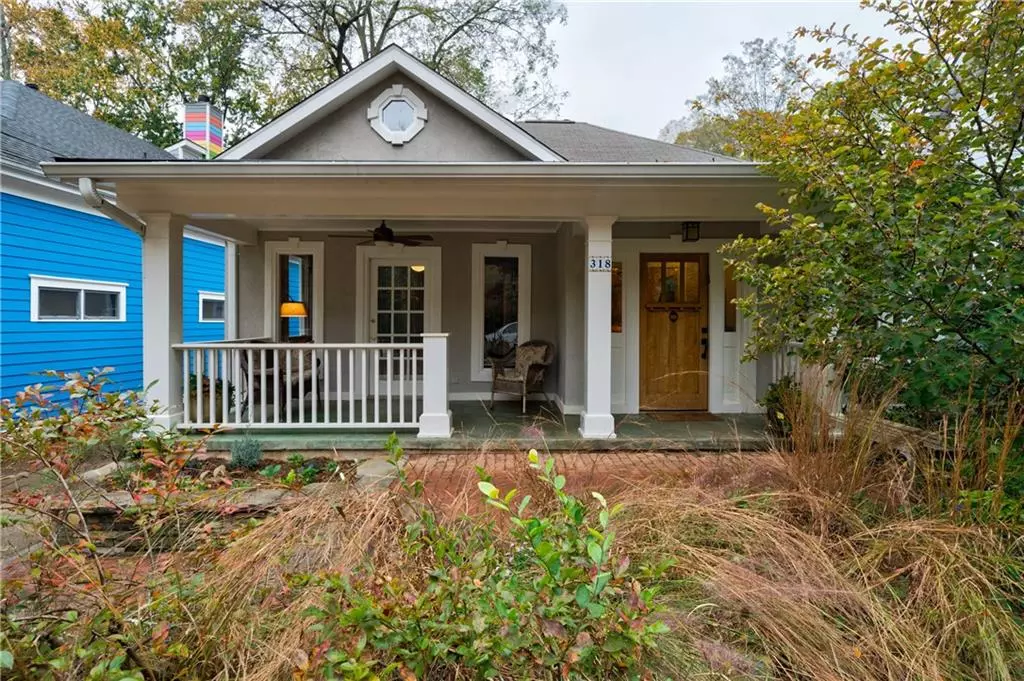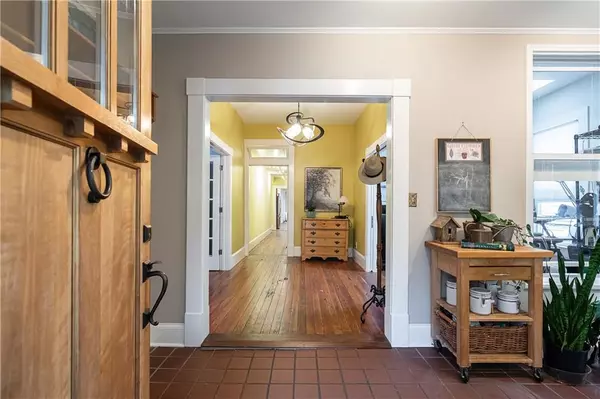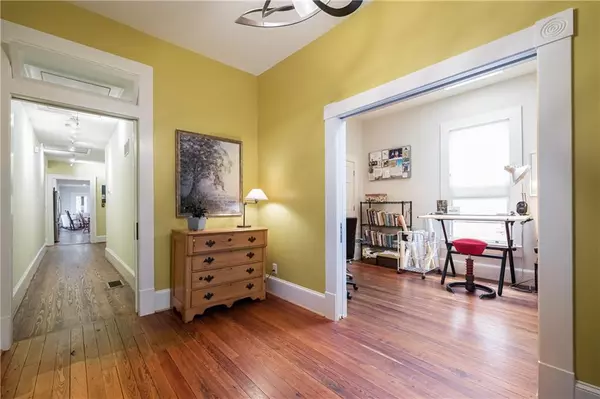$715,000
$700,000
2.1%For more information regarding the value of a property, please contact us for a free consultation.
5 Beds
3 Baths
3,342 SqFt
SOLD DATE : 12/18/2020
Key Details
Sold Price $715,000
Property Type Single Family Home
Sub Type Single Family Residence
Listing Status Sold
Purchase Type For Sale
Square Footage 3,342 sqft
Price per Sqft $213
Subdivision Lake Claire
MLS Listing ID 6807952
Sold Date 12/18/20
Style Bungalow, Traditional
Bedrooms 5
Full Baths 3
Construction Status Resale
HOA Y/N No
Originating Board FMLS API
Year Built 1935
Annual Tax Amount $73
Tax Year 2019
Lot Size 8,712 Sqft
Acres 0.2
Property Description
Lake Claire beautiful home with 2 bedroom au pair/in-law suite on the terrace level. Walk past blueberry bushes in the front yard & enter the sunroom foyer with walls of windows. Kitchen has open flr plan allowing you to entertain as you cook by viewing the large living rm, dining rm & keeping rm. Kitchen provides large counter space, two sinks, pantry with pull out drawers & tons of solid maple cabinets for storage. Glass doors & walls of windows along the back of the house can open to create an indoor/outdoor space. Separate large living room with fireplace. Separate office with pocket doors & northern light through a skylight. Master has 3 closets including a walk-in closet. Master bath with large clawfoot tub. 1 year old cedar deck & screen porch with cedar shingles overlooks the ecologically sustainable backyard. Heart pine floors, black cherry front door, old fireplaces, tall ceilings & windows throughout this charming home. Large au pair/in-law suite on the terrace level has 2 bedrooms / 1 full bath. Large eat-in kitchen & living rm with windows viewing backyard. Separate laundry in the basement. The trees & shrubs planted on the property: beeches, plums, crabapples, hazelnuts, chokeberries, elderberry, musclewood, dogwood, witch hazel, spicebush, sweetshrub, American beautyberry, hydrangeas, azalea, viburnums, and blueberries. Views of the downtown skyline at night in the winter, through the trees. Just blocks to neighborhood restaurants & pubs.
Location
State GA
County Dekalb
Area 24 - Atlanta North
Lake Name None
Rooms
Bedroom Description In-Law Floorplan, Master on Main, Oversized Master
Other Rooms Second Residence
Basement Daylight, Exterior Entry, Finished, Finished Bath
Main Level Bedrooms 3
Dining Room Great Room, Open Concept
Interior
Interior Features Disappearing Attic Stairs, Entrance Foyer, High Ceilings 10 ft Main, High Speed Internet, His and Hers Closets, Walk-In Closet(s)
Heating Forced Air, Natural Gas
Cooling Attic Fan, Ceiling Fan(s), Central Air, Electric Air Filter
Flooring Hardwood, Pine
Fireplaces Number 2
Fireplaces Type Living Room, Master Bedroom
Window Features Skylight(s)
Appliance Dishwasher, Gas Range, Gas Water Heater, Refrigerator
Laundry Laundry Room, Lower Level, Main Level
Exterior
Exterior Feature Garden
Parking Features Driveway
Fence None
Pool None
Community Features Near Beltline, Near Marta, Near Schools, Near Shopping, Near Trails/Greenway, Park, Playground, Restaurant, Sidewalks
Utilities Available Cable Available, Electricity Available, Natural Gas Available, Sewer Available, Water Available
View City, Other
Roof Type Composition
Street Surface Paved
Accessibility None
Handicap Access None
Porch Deck, Front Porch, Rear Porch, Screened
Total Parking Spaces 2
Building
Lot Description Back Yard, Front Yard, Landscaped
Story One
Sewer Public Sewer
Water Public
Architectural Style Bungalow, Traditional
Level or Stories One
Structure Type Shingle Siding, Stucco
New Construction No
Construction Status Resale
Schools
Elementary Schools Mary Lin
Middle Schools David T Howard
High Schools Grady
Others
Senior Community no
Restrictions false
Tax ID 15 210 01 026
Special Listing Condition None
Read Less Info
Want to know what your home might be worth? Contact us for a FREE valuation!

Our team is ready to help you sell your home for the highest possible price ASAP

Bought with Dorsey Alston Realtors
GET MORE INFORMATION
Real Estate Agent






