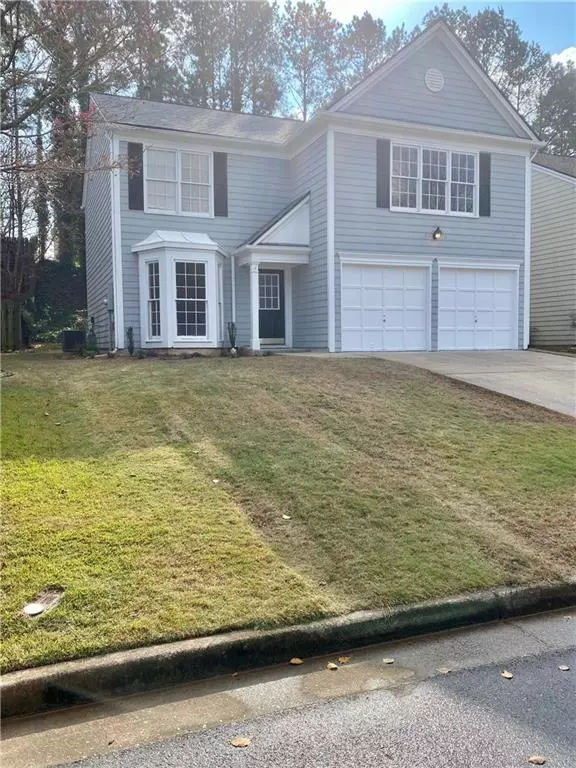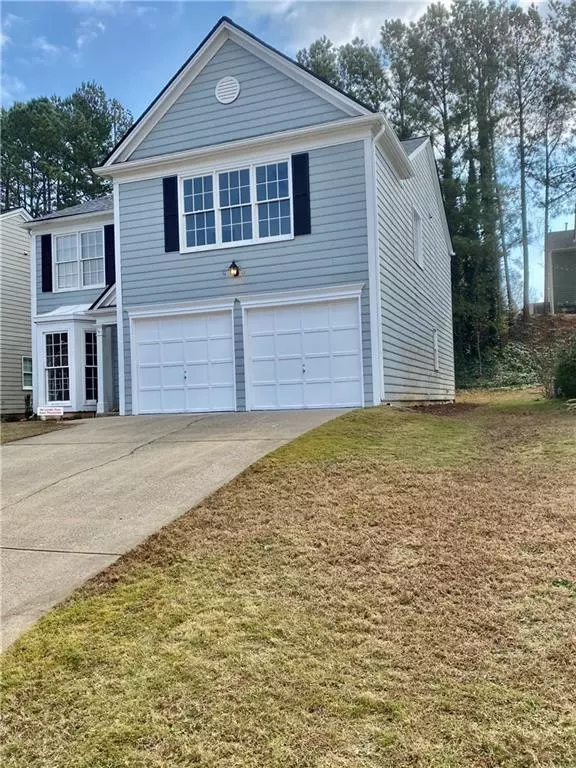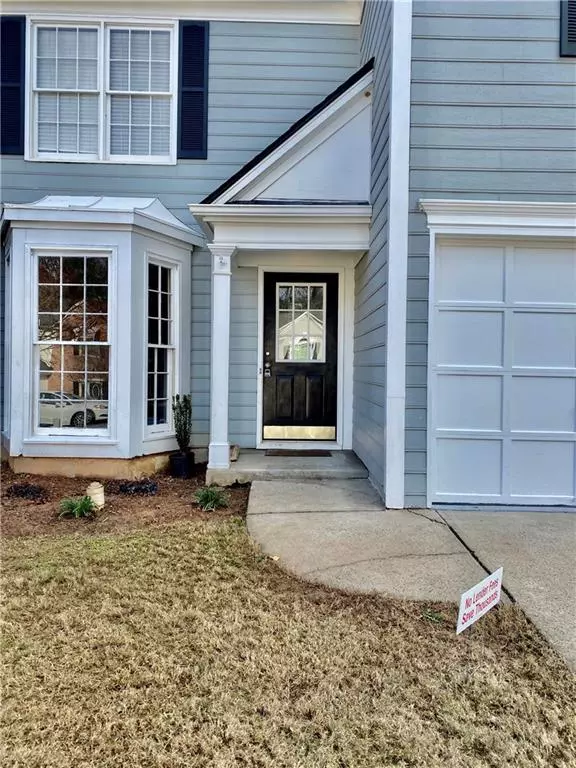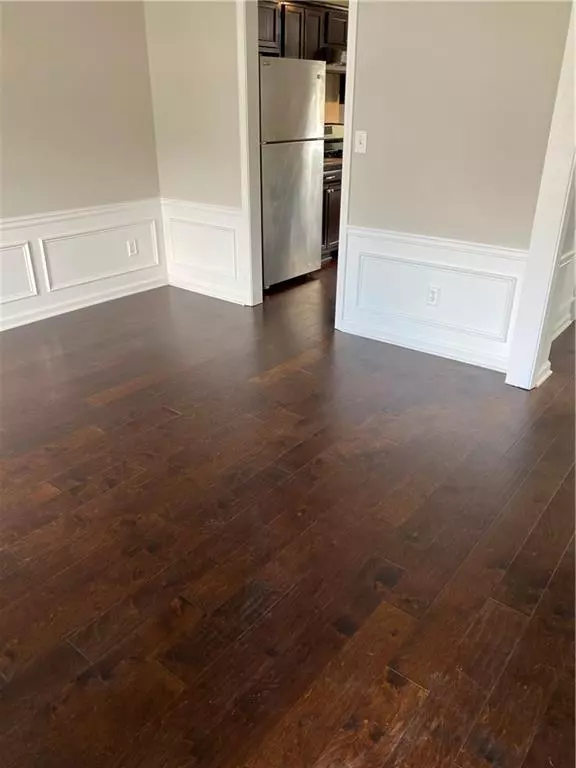$350,000
$337,900
3.6%For more information regarding the value of a property, please contact us for a free consultation.
3 Beds
2.5 Baths
2,082 SqFt
SOLD DATE : 12/22/2020
Key Details
Sold Price $350,000
Property Type Single Family Home
Sub Type Single Family Residence
Listing Status Sold
Purchase Type For Sale
Square Footage 2,082 sqft
Price per Sqft $168
Subdivision Breckenridge
MLS Listing ID 6816079
Sold Date 12/22/20
Style Traditional
Bedrooms 3
Full Baths 2
Half Baths 1
Construction Status Resale
HOA Fees $525
HOA Y/N Yes
Originating Board FMLS API
Year Built 1993
Annual Tax Amount $3,837
Tax Year 2019
Lot Size 5,662 Sqft
Acres 0.13
Property Description
3Bdrm, 2.5Bath house in the highly coveted Swim/Tennis Breckenridge subdivision. You'll love the 2-Story Great Room along with the oversized laundry room that give you additional storage/pantry space. November 2020 additions - Roof, beautiful engineered hardwood floors throughout the 1st floor, the Luxury Vinyl Tile in the Laundry Room, Every Room has been painted, New Carpet on the stairs & throughout the 2nd Floor. Old, overgrown bushes have been removed in the front and both sides and new landscaping has been added. HVAC Unit has just been inspected and repaired. Water Heater installed 2009.
Within walking distance of Newtown Park, Kroger, Publix and Fresh Market and Restaurants
New Kitchen Drawings pics have been included to show you what could be done with the kitchen. The cost of the cabinets, not installed, is $3,500.
Location
State GA
County Fulton
Area 14 - Fulton North
Lake Name None
Rooms
Bedroom Description Split Bedroom Plan
Other Rooms None
Basement None
Dining Room Separate Dining Room
Interior
Interior Features Cathedral Ceiling(s), High Speed Internet, Walk-In Closet(s)
Heating Central, Forced Air, Natural Gas
Cooling Ceiling Fan(s), Central Air
Flooring Carpet, Hardwood
Fireplaces Number 1
Fireplaces Type Factory Built, Great Room
Window Features None
Appliance Dishwasher, Disposal, Gas Range, Gas Water Heater, Range Hood, Refrigerator
Laundry Laundry Room, Main Level
Exterior
Exterior Feature None
Parking Features Attached, Garage
Garage Spaces 2.0
Fence None
Pool None
Community Features None
Utilities Available Cable Available, Electricity Available, Natural Gas Available, Phone Available, Sewer Available, Underground Utilities, Water Available
Waterfront Description None
View Other
Roof Type Composition, Shingle
Street Surface Asphalt
Accessibility None
Handicap Access None
Porch Patio
Total Parking Spaces 4
Building
Lot Description Back Yard
Story Two
Sewer Public Sewer
Water Public
Architectural Style Traditional
Level or Stories Two
New Construction No
Construction Status Resale
Schools
Elementary Schools Barnwell
Middle Schools Autrey Mill
High Schools Johns Creek
Others
Senior Community no
Restrictions false
Tax ID 11 007200130633
Special Listing Condition None
Read Less Info
Want to know what your home might be worth? Contact us for a FREE valuation!

Our team is ready to help you sell your home for the highest possible price ASAP

Bought with WM Realty, LLC
GET MORE INFORMATION
Real Estate Agent






