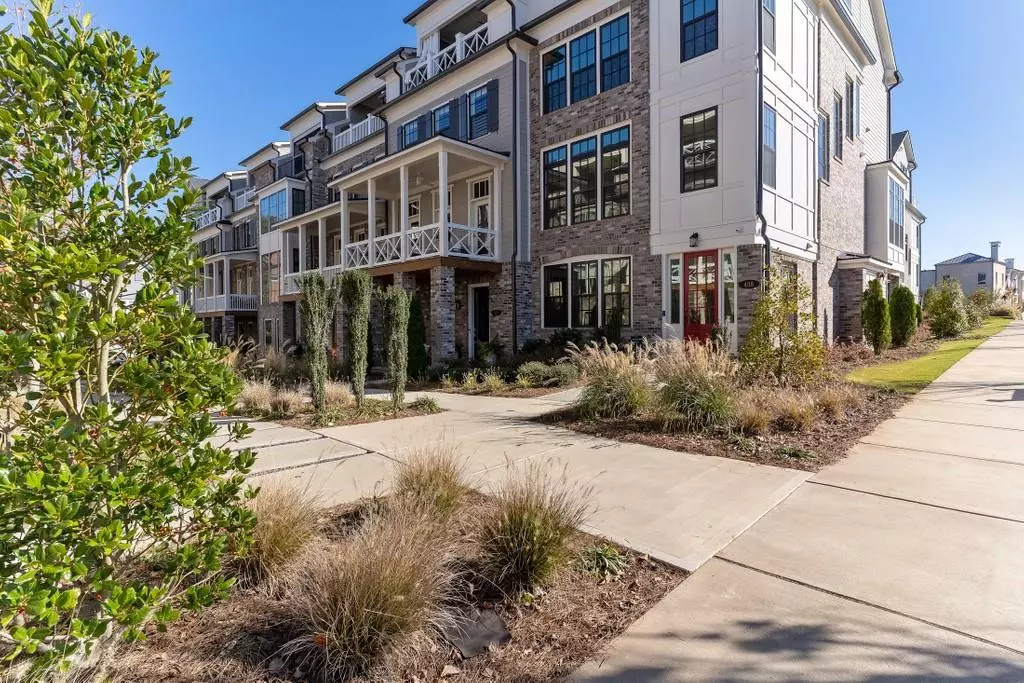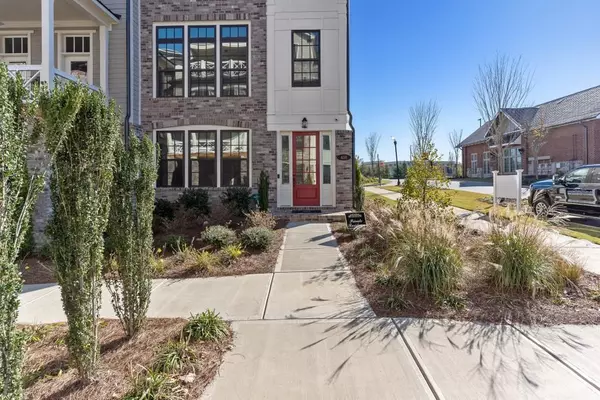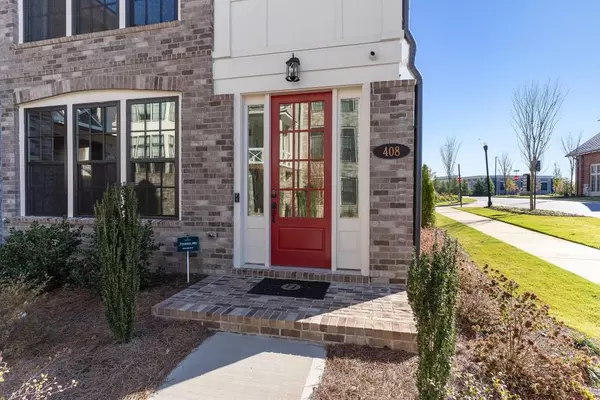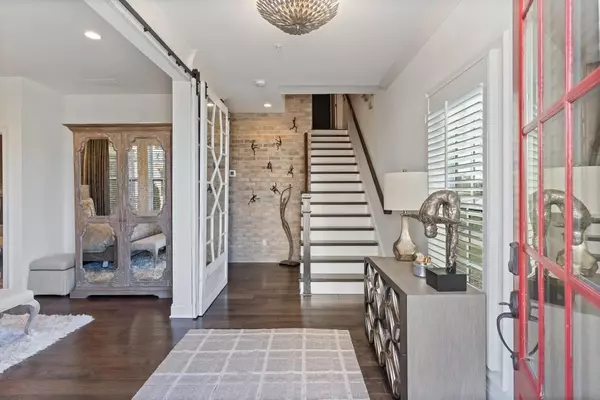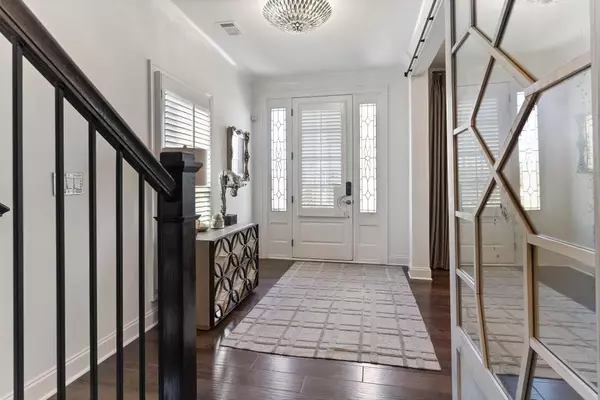$850,000
$899,000
5.5%For more information regarding the value of a property, please contact us for a free consultation.
4 Beds
4.5 Baths
3,197 SqFt
SOLD DATE : 01/29/2021
Key Details
Sold Price $850,000
Property Type Townhouse
Sub Type Townhouse
Listing Status Sold
Purchase Type For Sale
Square Footage 3,197 sqft
Price per Sqft $265
Subdivision Foundry
MLS Listing ID 6812710
Sold Date 01/29/21
Style Contemporary/Modern, Cottage
Bedrooms 4
Full Baths 4
Half Baths 1
Construction Status Resale
HOA Fees $3,600
HOA Y/N Yes
Originating Board FMLS API
Year Built 2019
Annual Tax Amount $382
Tax Year 2018
Lot Size 1,393 Sqft
Acres 0.032
Property Description
Luxurious, end unit, townhome a few steps away from highly sought after Avalon and downtown City Center! Rare opportunity to own this magnificently appointed home with elevator access to all 4 floors. Features include custom trim, molding and cabinetry, high ceilings,spectacular light fixtures, Plantation shutters, custom paint finishes, gorgeous hand scraped hardwood floors, upgraded bathroom fixtures & other designer features throughout. The resort style, 4th floor skyloft area features both covered &uncovered areas for outdoor entertaining with panoramic views. The main level living area boasts high ceilings and a very open plan, spacious family room, adjoining dining area, keeping room and breakfast/sunroom area with sophisticated wine wall. A chef inspired gourmet kitchen has white cabinets, upscale stainless appliance and a oversized island spanning all living areas. A lavish master suite offers a place to retreat and rejuvenate and includes a lush master bath with soaking tub and super lux finishes. Unit includes 2 other spacious, ensuite bedrooms plus an additional bedroom/office space on the ground level. This home is truly for the sophisticated buyer who wants the best! Make an appointment now!
Location
State GA
County Fulton
Area 13 - Fulton North
Lake Name Allatoona
Rooms
Bedroom Description Oversized Master
Other Rooms None
Basement Daylight, Exterior Entry, Finished Bath, Finished, Full
Dining Room Seats 12+, Separate Dining Room
Interior
Interior Features High Ceilings 10 ft Main, High Ceilings 9 ft Lower, High Ceilings 9 ft Upper, Bookcases, Double Vanity, Elevator, Entrance Foyer
Heating Central, Forced Air, Natural Gas, Zoned
Cooling Ceiling Fan(s), Central Air, Zoned
Flooring Carpet, Hardwood
Fireplaces Number 2
Fireplaces Type Family Room, Factory Built, Gas Starter, Other Room
Window Features Plantation Shutters, Insulated Windows
Appliance Dishwasher, Disposal, Refrigerator, Gas Range, Gas Water Heater, Microwave, Range Hood, Self Cleaning Oven
Laundry Laundry Room, Upper Level
Exterior
Exterior Feature Private Front Entry, Balcony
Parking Features Garage Door Opener, Drive Under Main Level, Garage
Garage Spaces 2.0
Fence None
Pool None
Community Features Homeowners Assoc, Near Trails/Greenway, Sidewalks, Street Lights, Near Shopping
Utilities Available None
Waterfront Description None
View City
Roof Type Composition, Shingle
Street Surface None
Accessibility None
Handicap Access None
Porch Covered, Deck, Enclosed, Rooftop
Total Parking Spaces 2
Building
Lot Description Corner Lot
Story Three Or More
Sewer Public Sewer
Water Public
Architectural Style Contemporary/Modern, Cottage
Level or Stories Three Or More
Structure Type Brick Front, Cement Siding
New Construction No
Construction Status Resale
Schools
Elementary Schools Manning Oaks
Middle Schools Hopewell
High Schools Alpharetta
Others
HOA Fee Include Insurance, Maintenance Structure, Maintenance Grounds, Termite
Senior Community no
Restrictions true
Tax ID 12 270407491491
Ownership Fee Simple
Financing yes
Special Listing Condition None
Read Less Info
Want to know what your home might be worth? Contact us for a FREE valuation!

Our team is ready to help you sell your home for the highest possible price ASAP

Bought with Keller Williams Realty Intown ATL
GET MORE INFORMATION
Real Estate Agent

