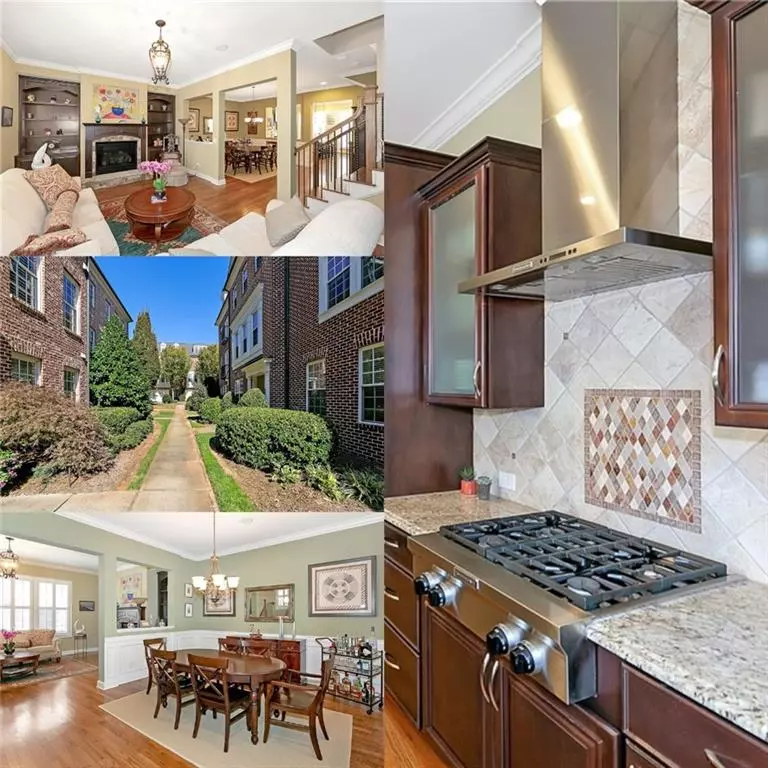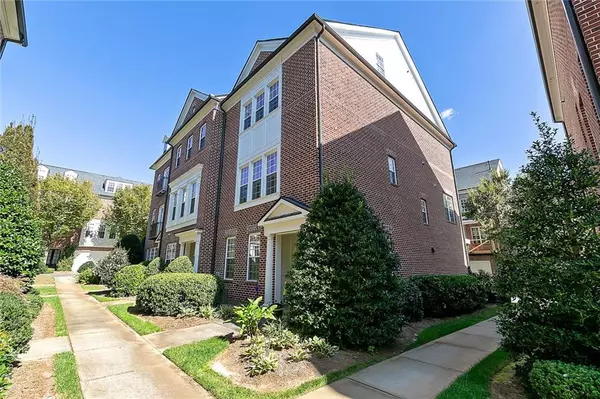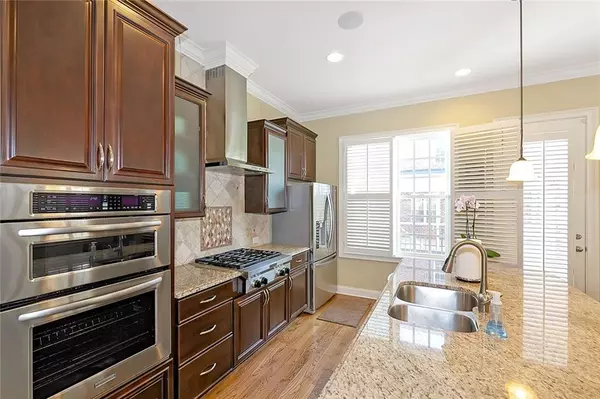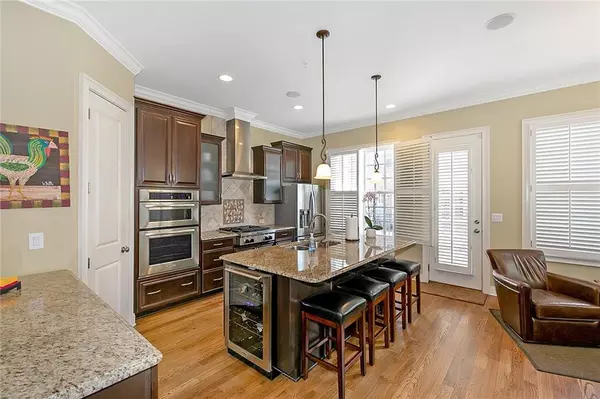$686,000
$695,000
1.3%For more information regarding the value of a property, please contact us for a free consultation.
4 Beds
3.5 Baths
2,672 SqFt
SOLD DATE : 01/27/2021
Key Details
Sold Price $686,000
Property Type Townhouse
Sub Type Townhouse
Listing Status Sold
Purchase Type For Sale
Square Footage 2,672 sqft
Price per Sqft $256
Subdivision Lullwater Park
MLS Listing ID 6799518
Sold Date 01/27/21
Style Townhouse, Traditional
Bedrooms 4
Full Baths 3
Half Baths 1
Construction Status Resale
HOA Fees $3,600
HOA Y/N No
Originating Board FMLS API
Year Built 2011
Annual Tax Amount $77
Tax Year 2019
Lot Size 1,089 Sqft
Acres 0.025
Property Description
Stunning End Unit townhouse in Historic Druid Hills. Sought after gated community. Walkability factor is off the charts with VaHi, Poncey-Highland, and the Path to the BeltLine just a short distance away. You'll appreciate the short drive to Emory, Buckhead, CDC and Midtown. This house screams designer' and will reflect the personality and taste of those accustomed to the best in quality design, finishes and lifestyle. Step inside to find gorgeous hardwood floors, exquisite moldings and detailed finishes, and beautiful windows to let in natural light. Welcoming fireside family room with rich custom bookcases. The gourmet island kitchen has enough room for several chefs at the same time- features granite counters, SS appliances and breakfast bar. Just off the kitchen is a huge deck so you can entertain with ease. Escape to a master suite to envy! The master bath is stunning- dual vanity with stone counters and huge frameless shower with bench seat. Two secondary bedrooms complete the second level. Huge bedroom and full bath on 3rd level. Hard to find 3 car oversized garage. A prime location within a top-rated Atlanta Public Schools district!
Location
State GA
County Dekalb
Area 52 - Dekalb-West
Lake Name None
Rooms
Bedroom Description In-Law Floorplan
Other Rooms None
Basement None
Dining Room Separate Dining Room
Interior
Interior Features Bookcases, Entrance Foyer, High Ceilings 9 ft Upper, High Ceilings 10 ft Main, High Speed Internet, Walk-In Closet(s)
Heating Forced Air, Natural Gas, Zoned
Cooling Central Air, Zoned
Flooring Hardwood
Fireplaces Number 1
Fireplaces Type Family Room
Window Features Insulated Windows
Appliance Dishwasher, Disposal, Gas Oven, Gas Range, Gas Water Heater, Microwave, Refrigerator, Self Cleaning Oven
Laundry Laundry Room, Upper Level
Exterior
Exterior Feature Private Front Entry, Private Rear Entry
Parking Features Attached, Garage, Garage Door Opener
Garage Spaces 3.0
Fence None
Pool None
Community Features Gated, Homeowners Assoc, Near Beltline, Near Marta, Near Schools, Near Shopping, Near Trails/Greenway, Park, Playground, Pool, Public Transportation
Utilities Available Cable Available, Electricity Available, Natural Gas Available, Phone Available, Sewer Available, Water Available
Waterfront Description None
View Other
Roof Type Composition
Street Surface Paved
Accessibility None
Handicap Access None
Porch Deck
Total Parking Spaces 3
Building
Lot Description Back Yard, Level
Story Three Or More
Sewer Public Sewer
Water Public
Architectural Style Townhouse, Traditional
Level or Stories Three Or More
Structure Type Brick 3 Sides
New Construction No
Construction Status Resale
Schools
Elementary Schools Springdale Park
Middle Schools David T Howard
High Schools Grady
Others
HOA Fee Include Maintenance Structure, Maintenance Grounds, Pest Control, Sewer, Trash
Senior Community no
Restrictions true
Tax ID 15 241 01 175
Ownership Fee Simple
Financing no
Special Listing Condition None
Read Less Info
Want to know what your home might be worth? Contact us for a FREE valuation!

Our team is ready to help you sell your home for the highest possible price ASAP

Bought with Compass
GET MORE INFORMATION
Real Estate Agent






