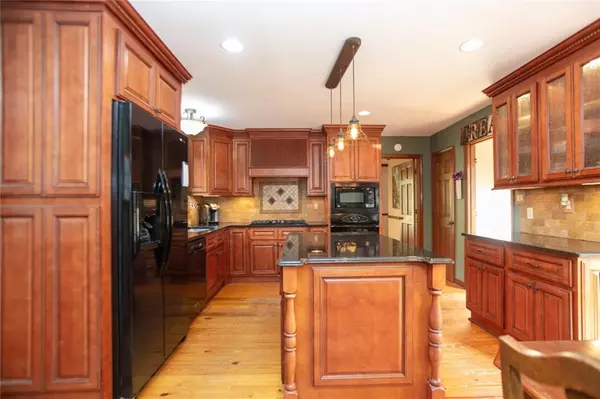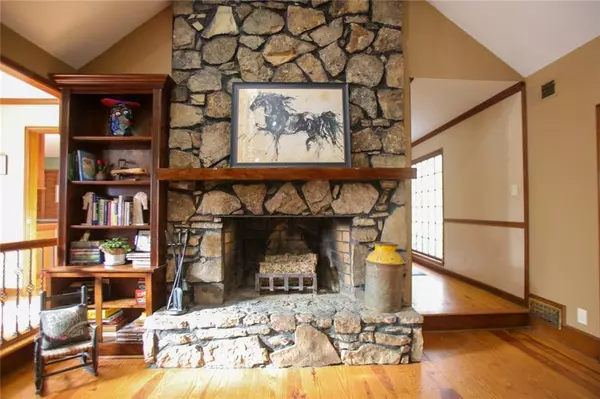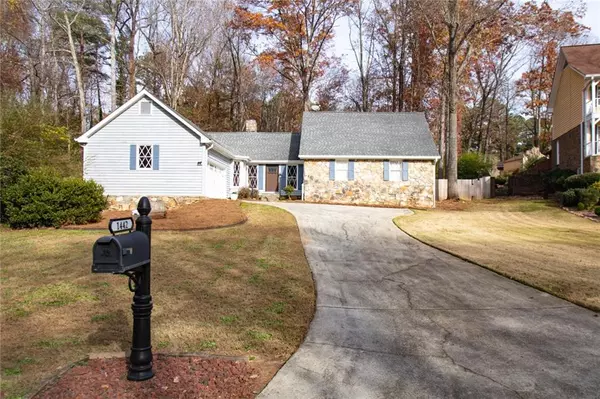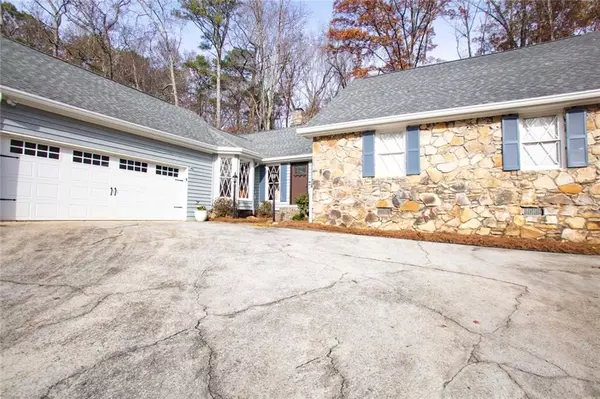$312,000
$313,900
0.6%For more information regarding the value of a property, please contact us for a free consultation.
4 Beds
3 Baths
2,631 SqFt
SOLD DATE : 01/21/2021
Key Details
Sold Price $312,000
Property Type Single Family Home
Sub Type Single Family Residence
Listing Status Sold
Purchase Type For Sale
Square Footage 2,631 sqft
Price per Sqft $118
Subdivision Wood Valley Estates
MLS Listing ID 6818212
Sold Date 01/21/21
Style Cottage, Ranch, Traditional
Bedrooms 4
Full Baths 3
Construction Status Resale
HOA Y/N No
Originating Board FMLS API
Year Built 1976
Annual Tax Amount $3,464
Tax Year 2019
Lot Size 0.680 Acres
Acres 0.68
Property Description
Tired of seeing the same cookie cutter houses over and over? This custom home on a quiet cul-de-sac will surely check all the unique qualities on your wishlist -- just in time for the New Year! This renovated home has all the conveniences of ranch style living with the added bonus of an additional master suite upstairs. Be prepared to call this "Home" the moment you pull into the driveway and see the large lot, beautiful stone facade, freshly painted cedar siding and decorative windows. That's just the beginning of what makes this home so appealing. Step through the front door into the great room with wood beamed vaulted ceiling and huge stone fireplace. Follow the custom heart of pine wood floors around to the stunning chef inspired kitchen and breakfast area with solid wood cabinets, granite countertops, gas range, and large island - perfect for entertaining. Continue checking off your wishlist when you see the large laundry room with tons of storage, separate dining room with large picture window, TWO MASTER BEDROOMS, each with private updated bathrooms and walk-in closets, and two additional bedrooms on the main level with large closets separated by an updated hall bathroom and beautiful tile. The upstairs master suite has space for a sitting area and office/craft table. Additional features include professionally designed ELFA system closets and a large cedar closet, two car garage with additional storage, huge screened porch, amazing red barn workshop, massive fully fenced back yard and new hot water heater. Located just inside Gwinnett county, this home is minutes from everything, with easy access to Hwy. 78, Stone Mountain Park, shopping, restaurants and amazing schools
Location
State GA
County Gwinnett
Area 64 - Gwinnett County
Lake Name None
Rooms
Bedroom Description Master on Main, Oversized Master, Other
Other Rooms Outbuilding, Workshop
Basement Crawl Space
Main Level Bedrooms 3
Dining Room Separate Dining Room
Interior
Interior Features Beamed Ceilings, Bookcases, Cathedral Ceiling(s), Entrance Foyer, Other
Heating Central, Forced Air, Natural Gas, Zoned
Cooling Ceiling Fan(s), Central Air, Zoned
Flooring Carpet, Ceramic Tile, Pine
Fireplaces Number 1
Fireplaces Type Great Room, Masonry
Window Features None
Appliance Dishwasher, Gas Cooktop, Microwave, Refrigerator, Self Cleaning Oven
Laundry Laundry Room, Main Level
Exterior
Exterior Feature Private Front Entry, Private Rear Entry, Storage
Parking Features Attached, Garage, Garage Door Opener, Garage Faces Side, Kitchen Level
Garage Spaces 2.0
Fence Back Yard, Chain Link, Fenced, Privacy, Wood
Pool None
Community Features Street Lights
Utilities Available Electricity Available, Natural Gas Available, Underground Utilities, Water Available
Waterfront Description None
View Other
Roof Type Composition
Street Surface Paved
Accessibility None
Handicap Access None
Porch Patio, Screened
Total Parking Spaces 2
Building
Lot Description Back Yard, Front Yard, Private, Wooded
Story One
Sewer Septic Tank
Water Public
Architectural Style Cottage, Ranch, Traditional
Level or Stories One
Structure Type Frame, Stone
New Construction No
Construction Status Resale
Schools
Elementary Schools Mountain Park - Gwinnett
Middle Schools Trickum
High Schools Parkview
Others
Senior Community no
Restrictions false
Tax ID R6078 187
Ownership Fee Simple
Financing no
Special Listing Condition None
Read Less Info
Want to know what your home might be worth? Contact us for a FREE valuation!

Our team is ready to help you sell your home for the highest possible price ASAP

Bought with Realty Associates of Atlanta, LLC.
GET MORE INFORMATION
Real Estate Agent






