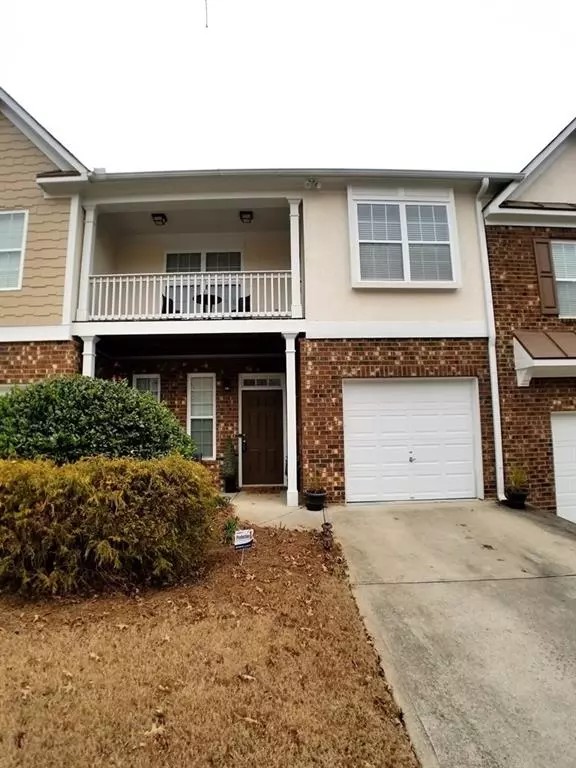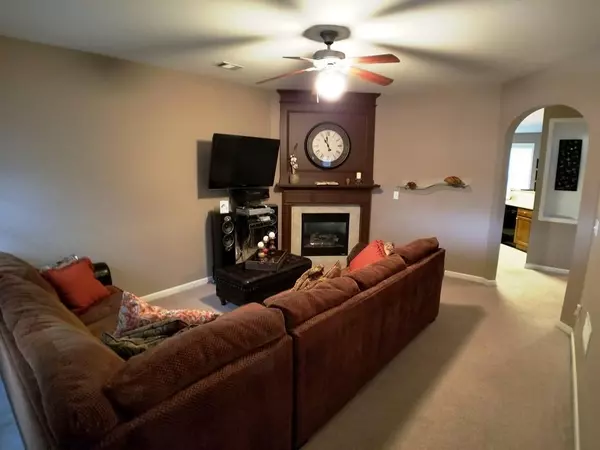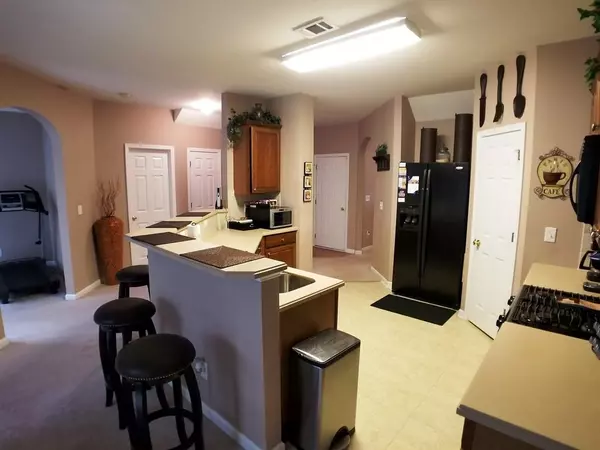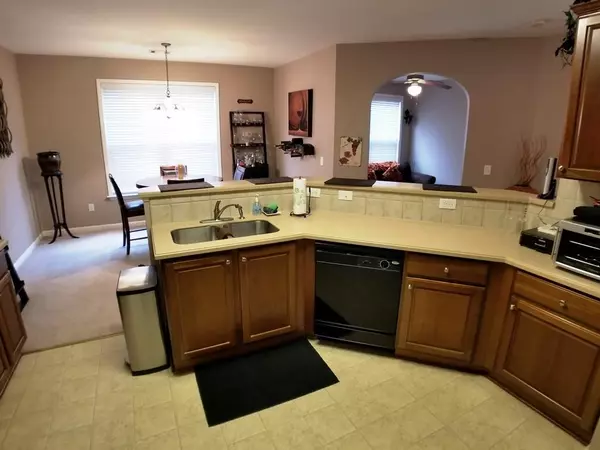$290,500
$290,000
0.2%For more information regarding the value of a property, please contact us for a free consultation.
3 Beds
2.5 Baths
SOLD DATE : 02/12/2021
Key Details
Sold Price $290,500
Property Type Townhouse
Sub Type Townhouse
Listing Status Sold
Purchase Type For Sale
Subdivision St. Claire
MLS Listing ID 6824762
Sold Date 02/12/21
Style Townhouse, Traditional
Bedrooms 3
Full Baths 2
Half Baths 1
Construction Status Resale
HOA Fees $175
HOA Y/N Yes
Originating Board FMLS API
Year Built 2005
Annual Tax Amount $2,756
Tax Year 2019
Property Description
BACK ON MARKET 3BR/2.5BA/1Car Garage Alpharetta Townhome on McFarland close to Hwy 9 in St Claire Subdivision. Fireside Living Room & separate dining room. Spacious Kitchen w/Corian counters/tile backsplash, Breakfast bar, pantry, dishwasher, refrigerator, microwave & gas stove overlooks breakfast area. Computer/Bonus room leads to private patio. Upstairs Spacious Mstr BR w/huge separate sitting rm, walkin closet. Mstr bath has 2 sink vanity, 2nd closet, separate garden tub, tiled shower & linen closet. 2 add'l Spacious BR & full bath. Covered balcony. Low Forsyth Taxes. Denmark HS. Close to GA400N, Union Hill Rd (which connects with Windward/Westside Pkwy) & new Halcyon shopping complex. INVESTOR OPPORTUNITY in St Claire townhome community - no rental restrictions. Seller prefers an investor that will let current tenants stay on. Excellent credit/income existing tenants willing to sign a new lease w/new owner & open to a 2 year lease.
Please do not show if anyone in your party is 1)Currently experiencing cold/flu like symptoms, (cough/sore throat/shortness of breath/loss of taste or smell/fever 100.4+)
2)Has been asked to self isolate, or quarantine, by a doctor, or public health official in last 14 days
3)Has had close contact with, or cared for, someone diagnosed w/COVID-19, or someone exhibiting cold or flu symptoms in last 14 days
Location
State GA
County Forsyth
Area 222 - Forsyth County
Lake Name None
Rooms
Bedroom Description Oversized Master, Sitting Room
Other Rooms None
Basement None
Dining Room Seats 12+, Separate Dining Room
Interior
Interior Features Disappearing Attic Stairs, High Ceilings 9 ft Main, High Ceilings 9 ft Upper, High Speed Internet, Walk-In Closet(s)
Heating Central, Forced Air, Natural Gas
Cooling Ceiling Fan(s), Central Air
Flooring Carpet, Hardwood
Fireplaces Number 1
Fireplaces Type Factory Built, Gas Log, Gas Starter, Great Room
Window Features None
Appliance Dishwasher, Disposal, Gas Range, Gas Water Heater, Microwave, Refrigerator
Laundry In Hall, Upper Level
Exterior
Exterior Feature Balcony, Private Front Entry, Private Rear Entry, Private Yard
Parking Features Attached, Garage, Garage Door Opener, Garage Faces Front, Kitchen Level, Level Driveway
Garage Spaces 1.0
Fence None
Pool None
Community Features Homeowners Assoc, Pool, Sidewalks, Street Lights
Utilities Available Cable Available, Underground Utilities
View Other
Roof Type Composition
Street Surface Paved
Accessibility None
Handicap Access None
Porch Patio
Total Parking Spaces 1
Building
Lot Description Level, Private
Story Two
Sewer Public Sewer
Water Public
Architectural Style Townhouse, Traditional
Level or Stories Two
Structure Type Brick Front, Cement Siding
New Construction No
Construction Status Resale
Schools
Elementary Schools Brandywine
Middle Schools Desana
High Schools Denmark High School
Others
HOA Fee Include Insurance, Maintenance Structure, Trash
Senior Community no
Restrictions false
Tax ID 019 255
Ownership Fee Simple
Financing no
Special Listing Condition None
Read Less Info
Want to know what your home might be worth? Contact us for a FREE valuation!

Our team is ready to help you sell your home for the highest possible price ASAP

Bought with Advance Equity Group, Inc.
GET MORE INFORMATION
Real Estate Agent






