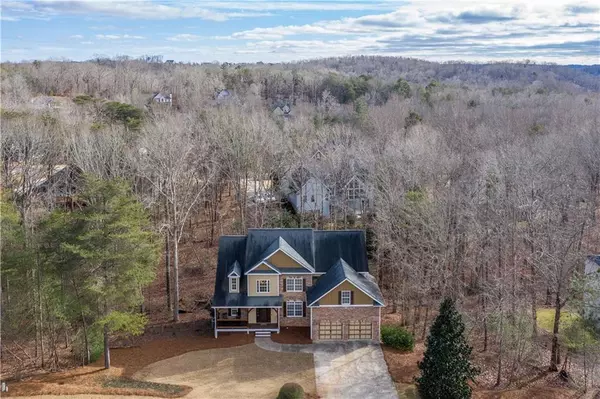$415,000
$415,000
For more information regarding the value of a property, please contact us for a free consultation.
4 Beds
3 Baths
2,734 SqFt
SOLD DATE : 03/01/2021
Key Details
Sold Price $415,000
Property Type Single Family Home
Sub Type Single Family Residence
Listing Status Sold
Purchase Type For Sale
Square Footage 2,734 sqft
Price per Sqft $151
Subdivision Stratford On Lanier
MLS Listing ID 6825431
Sold Date 03/01/21
Style Craftsman, Farmhouse, Traditional
Bedrooms 4
Full Baths 3
Construction Status Updated/Remodeled
HOA Fees $390
HOA Y/N Yes
Originating Board FMLS API
Year Built 2006
Annual Tax Amount $3,622
Tax Year 2020
Lot Size 0.600 Acres
Acres 0.6
Property Description
Best Floor Plan ever! This stone front 4 bedroom 3 bath home over a full basement has an open concept all new farmhouse kitchen with oversized island, dining room and two story fireside great room. Master suite is entire left side and guest bedroom with access to full bath on right side. Gorgeous open lofted staircase leads to two bedrooms with a full bath and giant bonus room. Main floor with wide plank wood floors. All new farmhouse kitchen is definitely the center of attention with the oversized island with built in beverage center , farmhouse sink (white/fireclay) with Moen Chrome pull down and MotionSense Wave Industrial Faucet, all new stainless steel downdraft range, dishwasher, microwave/oven combo, panel ready refrigerator, soft close cabinets and drawers, spice rack, floating shelves, and quartz countertops. Smart technology throughout with Ecobee Thermostat Pro, Ring Video Doorbell 2, Schlage Connect Deadbolt for front door, New garage doors with Liftmaster openers with MyQ Technology. Master suite is the entire left side of home with access to deck, luxurious bath with travertine tile floors and shower, jacuzzi tub, separate vanities, and walk in closet. Exterior recently painted with new front porch build with wood accented columns. All this over a full unfinished basement with wall of windows and opens onto a lower covered deck. Level front yard with double driveway and wooded back yard. This is a custom build, perfectly maintained and never marketed before. Stratford on Lanier is one of the few lake communities with swim/tennis amenities. Great schools and located in the foothills of the North Georgia Mountains.
Location
State GA
County Hall
Area 262 - Hall County
Lake Name Lanier
Rooms
Bedroom Description Master on Main, Split Bedroom Plan
Other Rooms None
Basement Bath/Stubbed, Daylight, Exterior Entry, Full, Interior Entry, Unfinished
Main Level Bedrooms 2
Dining Room Open Concept, Seats 12+
Interior
Interior Features Entrance Foyer 2 Story, High Ceilings 9 ft Main, High Ceilings 10 ft Main, High Speed Internet, Smart Home, Tray Ceiling(s), Walk-In Closet(s)
Heating Electric, Forced Air
Cooling Central Air
Flooring Carpet, Ceramic Tile, Hardwood
Fireplaces Number 1
Fireplaces Type Great Room
Window Features Insulated Windows
Appliance Dishwasher, Electric Cooktop, Electric Oven, Electric Water Heater, ENERGY STAR Qualified Appliances, Microwave, Refrigerator
Laundry Laundry Room, Main Level
Exterior
Exterior Feature Private Yard
Parking Features Attached, Garage, Garage Door Opener, Garage Faces Front, Kitchen Level, Level Driveway, Electric Vehicle Charging Station(s)
Garage Spaces 2.0
Fence None
Pool None
Community Features Homeowners Assoc, Lake, Pool, Street Lights, Tennis Court(s)
Utilities Available Cable Available, Electricity Available, Natural Gas Available, Phone Available, Underground Utilities, Water Available
Waterfront Description None
View Other
Roof Type Composition
Street Surface Asphalt, Paved
Accessibility Accessible Bedroom, Accessible Entrance, Accessible Full Bath, Accessible Kitchen
Handicap Access Accessible Bedroom, Accessible Entrance, Accessible Full Bath, Accessible Kitchen
Porch Covered, Deck, Front Porch
Total Parking Spaces 2
Building
Lot Description Back Yard, Front Yard, Landscaped, Wooded
Story Two
Sewer Septic Tank
Water Public
Architectural Style Craftsman, Farmhouse, Traditional
Level or Stories Two
Structure Type Cement Siding, Stone
New Construction No
Construction Status Updated/Remodeled
Schools
Elementary Schools Sardis
Middle Schools Chestatee
High Schools Chestatee
Others
HOA Fee Include Swim/Tennis
Senior Community no
Restrictions false
Tax ID 10007 000043
Special Listing Condition None
Read Less Info
Want to know what your home might be worth? Contact us for a FREE valuation!

Our team is ready to help you sell your home for the highest possible price ASAP

Bought with Redfin Corporation
GET MORE INFORMATION
Real Estate Agent






